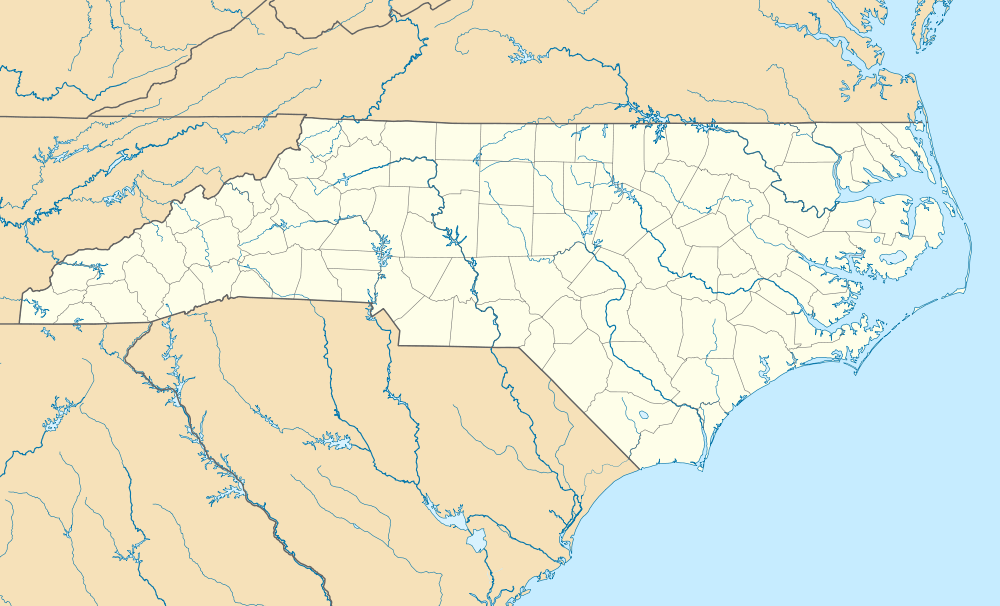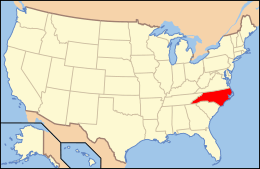Sigmund Sternberger House
Sigmund Sternberger House is a historic home located at Greensboro, Guilford County, North Carolina. It was designed by architect Harry Barton and built in 1926. It is a two-story villa in the Renaissance Revival style. It is constructed of deep red bricks, green ceramic tiles, and sculpted gray limestone. The house features arcades and Venetian-arched porches. Also on the property are two contributing outbuildings and a contributing brick retaining wall. It has served at the home of the Sternberger Artists' Center since 1964.[2]
Sigmund Sternberger House | |
Sigmund Sternberger House, September 2012 | |
  | |
| Location | 712 Summit Ave., Greensboro, North Carolina |
|---|---|
| Coordinates | 36°4′52″N 79°46′44″W |
| Area | less than one acre |
| Built | 1926 |
| Architect | Barton, Harry |
| Architectural style | Renaissance |
| MPS | Greensboro MPS |
| NRHP reference No. | 93000302[1] |
| Added to NRHP | April 16, 1993 |
It was listed on the National Register of Historic Places in 1993.[1] It is located in the Summit Avenue Historic District.
References
- "National Register Information System". National Register of Historic Places. National Park Service. July 9, 2010.
- Marvin A. Brown (November 1992). "Sigmund Sternberger House" (pdf). National Register of Historic Places - Nomination and Inventory. North Carolina State Historic Preservation Office. Retrieved 2014-11-01.
This article is issued from Wikipedia. The text is licensed under Creative Commons - Attribution - Sharealike. Additional terms may apply for the media files.

