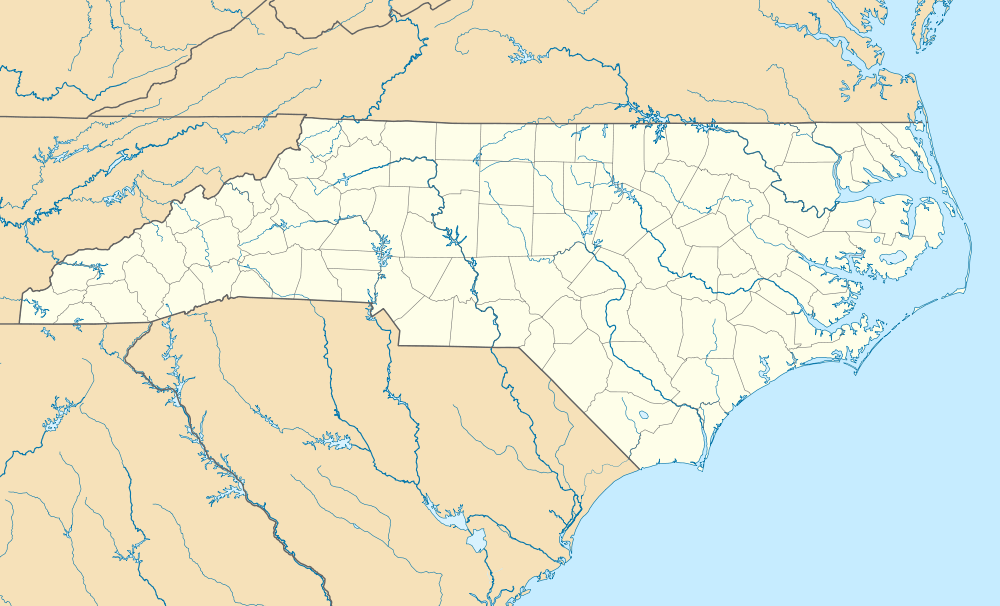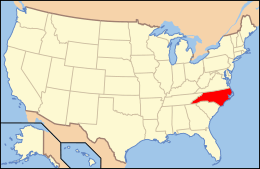Hazel-Nash House
Hazel-Nash House, also known as the Hasell-Nash House, is a historic home located at Hillsborough, Orange County, North Carolina. It was built about 1820, and consists of a two-story, three bay, pedimented central block flanked by a pair of pedimented single-story wings. The front facade features a single-story porch supported by Ionic order columns and a central Palladian window. Its design is probably based on Robert Morris (1703–1754) plate 37 of his Rural Architecture. (London, 1750).[2]
Hazel-Nash House | |
 Hasell-Nash House, September 2019 | |
  | |
| Location | 116 W. Queen St., Hillsborough, North Carolina |
|---|---|
| Coordinates | 36°4′44″N 79°6′4″W |
| Area | 0.5 acres (0.20 ha) |
| Built | c. 1820 |
| NRHP reference No. | 71000608[1] |
| Added to NRHP | March 31, 1971 |
It was listed on the National Register of Historic Places in 1971.[1] It is located in the Hillsborough Historic District.
References
- "National Register Information System". National Register of Historic Places. National Park Service. July 9, 2010.
- John B. Wells, III (December 1970). "Hazel-Nash House" (pdf). National Register of Historic Places - Nomination and Inventory. North Carolina State Historic Preservation Office. Retrieved 2015-02-01.
External links
- Historic American Buildings Survey (HABS) No. NC-160, "Hasell-Nash House, 116 West Queen Street, Hillsborough, Orange County, NC", 7 photos, 5 data pages, 1 photo caption page
This article is issued from Wikipedia. The text is licensed under Creative Commons - Attribution - Sharealike. Additional terms may apply for the media files.

