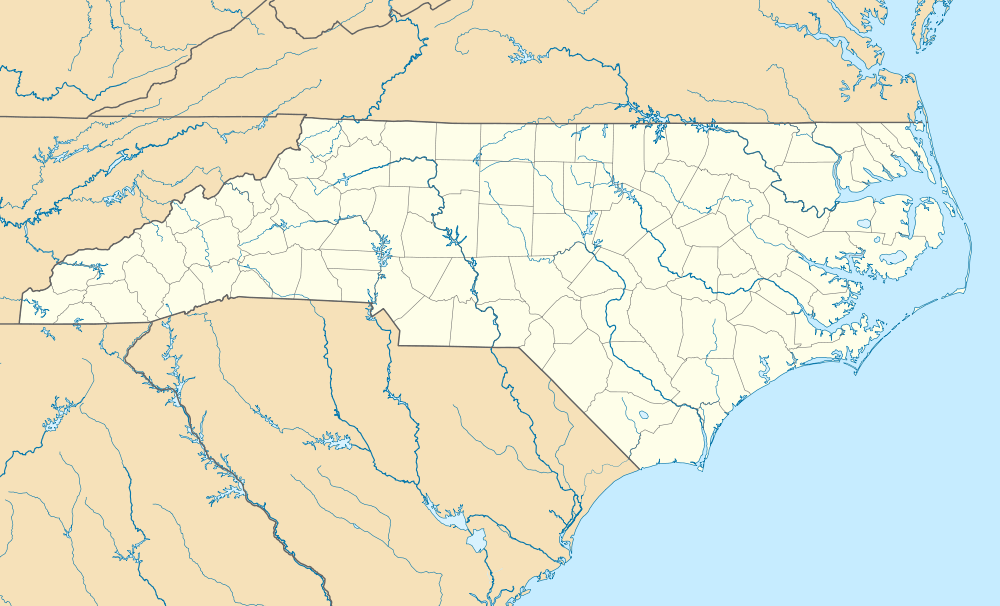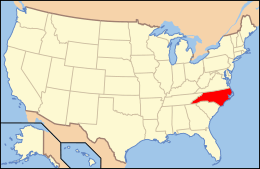Dr. David P. Weir House
Dr. David P. Weir House is a historic home located at Greensboro, Guilford County, North Carolina. It was built about 1846, and is a two-story, frame structure with Greek Revival and Italianate style design elements. It has a low hip roof pierced by two interior chimneys and a one-story kitchen wing. The house was expanded in 1961 by created a large meeting space at the front of the house for the Greensboro Woman's Club. The house may have been built from a plan provided by the well-known New York architect Alexander Jackson Davis.[2]
Dr. David P. Weir House | |
_1.jpg) Dr. David P. Weir House, September 2012 | |
  | |
| Location | 223 N. Edgeworth St., Greensboro, North Carolina |
|---|---|
| Coordinates | 36°4′28″N 79°47′48″W |
| Area | less than one acre |
| Built | c. 1846 |
| Architect | Alexander Jackson Davis |
| Architectural style | Greek Revival, Italianate |
| NRHP reference No. | 84002332[1] |
| Added to NRHP | July 12, 1984 |
It was listed on the National Register of Historic Places in 1984.[1]
References
- "National Register Information System". National Register of Historic Places. National Park Service. July 9, 2010.
- Peter R. Kaplan and Marshall Bullock (n.d.). "Dr. David P. Weir House" (pdf). National Register of Historic Places - Nomination and Inventory. North Carolina State Historic Preservation Office. Retrieved 2014-11-01.
This article is issued from Wikipedia. The text is licensed under Creative Commons - Attribution - Sharealike. Additional terms may apply for the media files.

