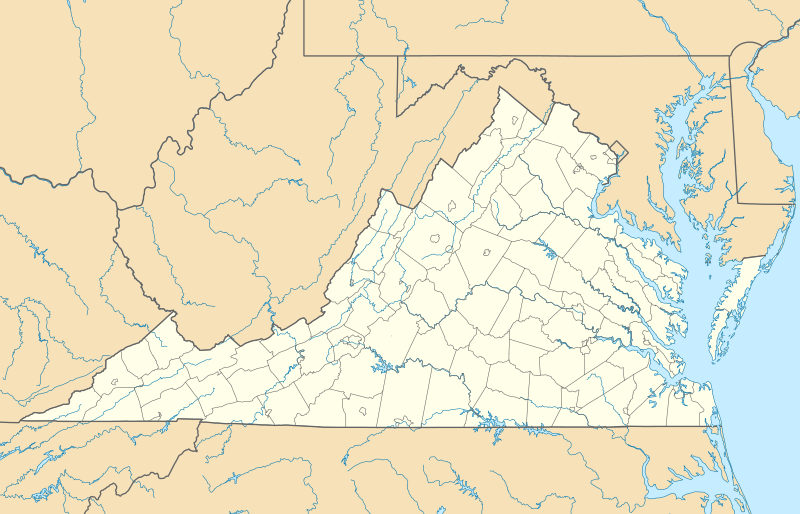William Sayers Homestead
The William Sayers Homestead is a historic farmstead property at 110 Mabel Parkey Drive, near Ewing in Lee County, Virginia. The centerpiece of the farmstead is a two-story stone house, to which a two-story front porch and two-story frame addition was made in the 1890s. The main house exhibits high quality late Georgian styling, while the addition has Late Victorian massing, with projecting bay windows. The property also includes a barn, utility building, garage, corn crib, and chicken house, all of mid-20th-century construction. William Sayers, the house's original builder, was a surveyor from Wythe County.[2]
William Sayers Homestead | |
 | |
  | |
| Location | 110 Mabel Parkey Dr., Ewing, Virginia |
|---|---|
| Coordinates | 36°36′45″N 83°34′14″W |
| Area | 7 acres (2.8 ha) |
| Built | c. 1796 |
| Architectural style | Late Georgian; Late Victorian |
| NRHP reference No. | 15000017[1] |
| Added to NRHP | February 17, 2015 |
The property was listed on the National Register of Historic Places in 2015.[1]
References
- "National Register Information System". National Register of Historic Places. National Park Service. July 9, 2010.
- "NRHP nomination for William Sayers Homestead" (PDF). Virginia DHR. Retrieved 2015-09-15.
This article is issued from Wikipedia. The text is licensed under Creative Commons - Attribution - Sharealike. Additional terms may apply for the media files.

