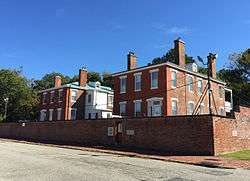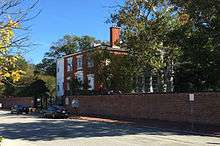Quarters A, B, and C, Norfolk Naval Shipyard
Quarters A, B, and C, Norfolk Naval Shipyard are three historic officer's quarters located at the Norfolk Naval Shipyard in Portsmouth, Virginia. They were built about 1837, and are three Greek Revival style brick dwellings. Quarters A is the most formal and sits on a high basement and covered by a hipped roof with interior end chimneys. It features a central entry with Doric order pilasters, plain full entablature and blocking course. Its design is taken directly from Plate 28 of Asher Benjamin's The Practical House Carpenter (1830). Quarters B and C also sit on a high basement and covered by a hipped roof with interior end chimneys.[3]
Quarters A, B, and C, Norfolk Naval Shipyard | |
 Quarters B and C, 2015 | |
  | |
| Location | Norfolk Naval Shipyard, Portsmouth, Virginia |
|---|---|
| Coordinates | 36°49′35″N 76°17′51″W |
| Area | 3 acres (1.2 ha) |
| Built | 1837 |
| Architectural style | Greek Revival |
| NRHP reference No. | 74002242[1] |
| VLR No. | 124-0016 |
| Significant dates | |
| Added to NRHP | December 19, 1974 |
| Designated VLR | November 19, 1974[2] |
Quarters A, the residence of the shipyard's commanders, was extensively damaged by fire on 12 August 2014.[4]
The residences were listed on the National Register of Historic Places in 1974.[1]

References
- "National Register Information System". National Register of Historic Places. National Park Service. July 9, 2010.
- "Virginia Landmarks Register". Virginia Department of Historic Resources. Retrieved 19 March 2013.
- Virginia Historic Landmarks Commission Staff (November 1974). "National Register of Historic Places Inventory/Nomination: Quarters A, B, and C, Norfolk Naval Shipyard" (PDF). Virginia Department of Historic Resources. and Accompanying photo
- Reilly, Corinne (August 12, 2014). "Historic home burns at Norfolk Naval Shipyard". Virginian-Pilot. Retrieved 13 August 2014.

