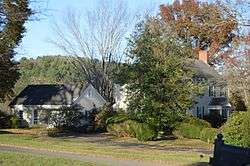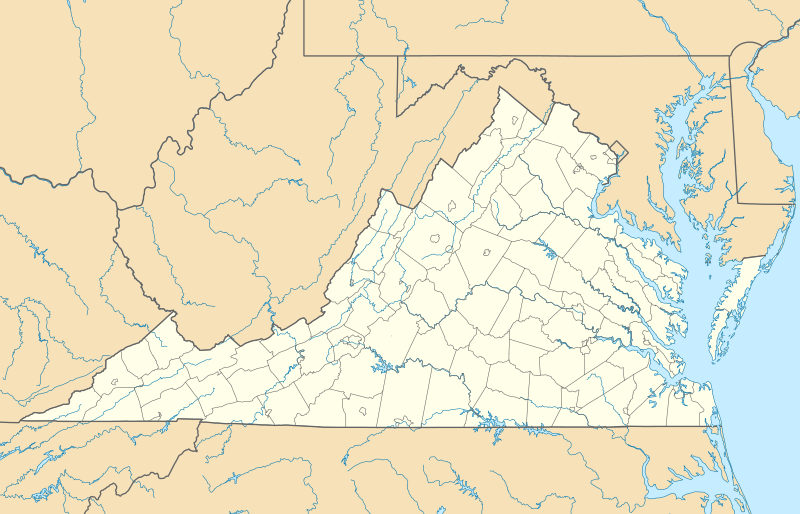A. G. Pless Jr. House
The A. G. Pless Jr. House is a historic home located at Galax, Virginia. It was completed in 1939, and consists of a three-story, side gabled main section with a three-story rear wing, one-story west wing, and one-story, shed roofed sun porch on the east. The house is in the Colonial Revival style. It features flanking brick end chimneys. Also on the property is a contributing garage.[3]
A. G. Pless Jr. House | |
 Roadside view of the house | |
  | |
| Location | 942 Glendale Rd., Galax, Virginia |
|---|---|
| Coordinates | 36°40′59″N 80°54′5″W |
| Area | Less than 1 acre (0.40 ha) |
| Built | 1939 |
| Architect | William Roy Wallace |
| Architectural style | Colonial Revival |
| NRHP reference No. | 02000526[1] |
| VLR No. | 113-5032 |
| Significant dates | |
| Added to NRHP | May 16, 2002 |
| Designated VLR | December 5, 2001[2] |
It was listed on the National Register of Historic Places in 2002.[1]
References
- "National Register Information System". National Register of Historic Places. National Park Service. July 9, 2010.
- "Virginia Landmarks Register". Virginia Department of Historic Resources. Archived from the original on 2013-09-21. Retrieved 5 June 2013.
- Paul Hardin Kapp (September 2001). "National Register of Historic Places Inventory/Nomination: A. G. Pless Jr. House" (PDF). Virginia Department of Historic Resources. and Accompanying two photos Archived 2012-09-26 at the Wayback Machine
This article is issued from Wikipedia. The text is licensed under Creative Commons - Attribution - Sharealike. Additional terms may apply for the media files.

