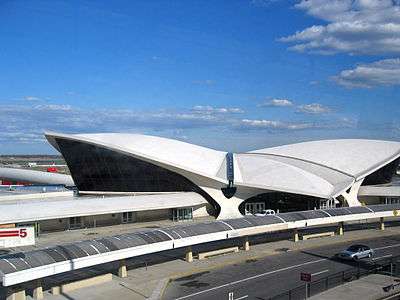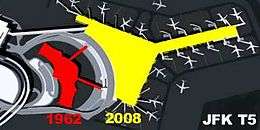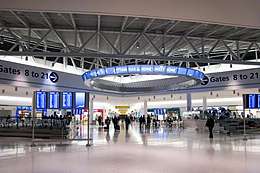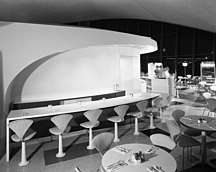TWA Flight Center
The TWA Flight Center, also known as the Trans World Flight Center, was an airport terminal at New York City's John F. Kennedy International Airport, now used by the TWA Hotel. The terminal, which opened in 1962, was designed for Trans World Airlines by Eero Saarinen. The original design featured a prominent wing-shaped thin shell roof over the head house, or main terminal; unusual tube-shaped red-carpeted departure-arrival corridors; and tall windows enabling expansive views of departing and arriving jets. The design straddles the Futurist, Neo-futurist, Googie and Fantastic architectural styles.[2]
Trans World Airlines Flight Center | |
The terminal's head house in 2010 | |
  | |
| Location | Terminal 5, John F. Kennedy International Airport, Queens, New York 11430 United States |
|---|---|
| Area | 17.6 acres (7.1 ha) |
| Architect | Eero Saarinen and Associates; et al. |
| Architectural style | Futurist, Neo-futurist, Googie, Fantastic |
| NRHP reference No. | 05000994[1] |
| Significant dates | |
| Added to NRHP | September 7, 2005 |
| Designated NYCL | July 19, 1994 |
Although portions of the original complex have been demolished, the Saarinen-designed head house has been renovated and is partially encircled by a replacement terminal building, which was completed in 2008. Together, the old and new buildings make up JetBlue Airways' JFK operations and have been known collectively since 2008 as Terminal 5 or simply T5. The Port Authority of New York and New Jersey (PANYNJ), which operates JFK Airport, had once intended the TWA Flight Center as a ceremonial entrance to the replacement terminal. In 2016, the Port Authority started converting the original head house into the TWA Hotel, which opened in 2019.
Both the interior and the exterior were declared a New York City Landmark in 1994. In 2005, the terminal was listed on the National Register of Historic Places. Architect Robert A. M. Stern has called the TWA Flight Center the "Grand Central of the jet age".[3] The pragmatic new encircling terminal has been called "hyper-efficient"[4] and a "monument to human throughput".[5]
History
1955-1962: Planning, design, and construction
_Airport%2C_New_York%2C_New_York%2C_1956-62._Early_model_LC-DIG-krb-00562.jpg)
While New York International Airport at Idlewild had been operating since 1939, the need and site for a Trans World Airlines (TWA) terminal was laid out in a 1955 plan in which each major airline would build its own terminal, while smaller airlines would be served from an International Arrivals Building.[6]
TWA had begun flying internationally in 1946 from New York's LaGuardia Airport with flights to Paris, London, Rome, Athens, Cairo, Lisbon and Madrid.[7] In 1950, as both a domestic and international carrier, the former Transcontinental and Western Airlines changed its name to Trans World Airways.[8] By 1955, TWA, being among New York's major airlines, undertook to build its own terminal at what was then commonly called Idlewild Airport.[9]
_Airport%2C_New_York%2C_New_York%2C_1956-62._Construction_krb_00588.jpg)
Eero Saarinen and his Detroit-based firm were commissioned in 1955 to design the TWA Flight Center.[10] Forecasting heavy patronage for the terminal, Saarinen designed it to speed up processes. It also served to define and convey TWA's brand identity with its bird-shaped, emblematic structure and a harmoniously coordinated interior featuring references to TWA's corporate identity.
The thin concrete shell was built to span a space with a minimum of material. Unhappy with initial designs, Saarinen asked TWA for more time and took an additional year to resolve the design.[2] Most other major U.S. airlines completed their Idlewild terminals sooner: after the opening of the International Arrivals Building in 1957, United Airlines and Eastern Air Lines opened their own terminals in 1959, followed by American Airlines and Pan American World Airways (Worldport) in 1960, Northwest Airlines and TWA in 1962. The National Airlines Sundrome would be last, in 1969.[11]
The terminal is a pioneering example of thin-shell construction, consisting of a reinforced concrete shell supported at the corners.[12] To engineer the roof, Saarinen collaborated with Charles S. Whitney and Boyd G. Anderson of the firm Ammann & Whitney. Saarinen had worked with the same team in 1953 to 1955 in executing the Kresge Auditorium and would work with them on the main terminal at Dulles International Airport [12]
From the Saarinen office, Kevin Roche, Cesar Pelli, Norman Pettula, and Edward Saad were key collaborators. Warren Platner was largely responsible for the interiors.[13]
Aline Saarinen, the architect's wife, worked with TWA to coordinate marketing activities centered on the terminal starting with the building's first public presentation on November 12, 1957 through its opening on May 28, 1962.[14]
When Saarinen died unexpectedly of a brain tumor in 1961, Kevin Roche and John Dinkeloo led the realization of New York's TWA Terminal.[15]
1962–2001: Original terminal

The completed terminal was dedicated May 28, 1962.[16][17] The same year, Saarinen won the AIA Gold Medal posthumously, having died in 1961. The airport's name was changed to John F. Kennedy International Airport in December 1963.[18]
Eero Saarinen[19]
The terminal was one of the first with enclosed passenger jetways,[20] closed circuit television, a central public address system, baggage carousels,[20] electromechanical split-flap display schedule board and baggage scales, and the satellite clustering of gates away from the main terminal.[20] Food and beverage services included the Constellation Club, Lisbon Lounge, and Paris Café. However, as with many terminals designed before the advent of jumbo jets, increased passenger traffic and security issues, the design proved difficult to update as air travel evolved; terminal gates close to the street made centralized ticketing and security checkpoints difficult.[21]
In 1969, the terminal received a new departure-arrival concourse and lounge. Known as Flight Wing Two, the expansion was designed by Roche-Dinkeloo to accommodate then-new wide-body aircraft, such as the Boeing 747.[21]
The City of New York designated both the interiors and the exteriors of the Eero Saarinen-designed terminal a historic landmark in 1994.[20]
2001–2005: Closure and landmark status
Following TWA's continued financial deterioration during the 1990s and the eventual sale of its assets to American Airlines, the terminal ended operations in October 2001.[22] The Port Authority of New York and New Jersey (PANYNJ) first proposed converting the head house into a restaurant or conference center, while encircling the existing building with one or possibly two new terminals. The concept received opposition from the Municipal Art Society (MAS) of New York, as well as the architects Philip Johnson and Robert A.M. Stern.[23] The opposition suggested the building, which brought passengers into immediate view of the sky and aircraft beyond, would be "strangled" if wrapped by another terminal, and that wrapping the Saarinen head house with another terminal would not preserve the spirit of the building but would mummify it "like flies in amber."[23] Philip Johnson, speaking at the 2001 presentation, said of the proposal:
This building represents a new idea in 20th-century architecture, and yet we are willing to strangle it by enclosing it within another building. Imagine, tying a bird's wings up. This will make the building invisible. If you're going to strangle a building to death, you might as well tear it down.
In 2004, the dormant terminal briefly hosted an art exhibition called Terminal 5,[24] featuring the work of 19 artists from 10 countries.[21][25] The theme of the show featured work, lectures and temporary installations drawing inspiration from the terminal's architecture[21]—and was to run from October 1, 2004 to January 31, 2005[21]—though it closed abruptly after the building itself was vandalized during its opening gala.[10][26][27] That same year, the Municipal Art Society of New York succeeded in nominating the facility to the National Trust for Historic Preservation's list of the 11 Most Endangered Places in America.[24]
In 2005, the National Park Service listed the TWA Flight Center on the National Register of Historic Places.[28]
2005–present: new JetBlue terminal


- Original 1962 Saarinen terminal
- 2008 Gensler-designed terminal

In December 2005, the Port Authority of New York and New Jersey (PANYNJ) began construction of a new terminal facility for JetBlue Airways, which occupied the adjacent Terminal 6 and was the airport's fastest-growing carrier—behind and partially encircling Saarinen's original gull-winged building (also known as the head house[28]). Peripheral portions of the original facility were demolished to make space for a mostly new 625,000-square-foot (58,100 m2) facility designed by Gensler, including 26 gates to accommodate 250 flights per day[29] and 20 million passengers annually.[30] Originally, there were also tentative plans to renovate another portion of the original facility, a salvaged portion of the departure lounges known as The Trumpet,[31] dating from the Roche-Dinkeloo Flight Wing One addition in 1969. During the construction of the new, Gensler-designed terminal, The Trumpet was lifted and moved 1,500 ft (460 m)[32] at a cost of $895,000,[31] only to be later demolished when the project's budget prioritized renovating the head house.[28]
T5 reopened on October 22, 2008,[33] with JetBlue using an abstraction of the Saarinen terminal's gull-wing shape as the official logo for the event, an abstraction of the new terminal floor plan for the signage[28][34] and counting down the reopening via Twitter.[35] The new terminal features a 55,000-square-foot (5,100 m2) retail area with 22 food concessions and 35 specialty retail stores[29] along with free wireless Internet access, a children's play area and a 1,500-space parking garage.[35] As the first airline terminal at JFK designed after the September 11, 2001, attacks,[4][36] the new T5 now contains 20 security lanes, one of the largest checkpoints in a US airline terminal. The entry hall of the Gensler terminal wraps around the Saarinen head house in a crescent shape[28] and retains the original, iconic departure-arrival passenger tubes from the head house (Tube #1 from the 1962 Saarinen design and Tube #2 from the 1969 Roche-Dinkeloo-designed Flight Wing One).[37] While noted architect Robert A. M. Stern had called the evocative Saarinen-designed TWA Flight Center "Grand Central of the jet age",[3] the pragmatic new encircling terminal has been called "hyper-efficient"[4] and a "monument to human throughput".[5]
At the time of the T5 opening, JetBlue and PANYNJ had yet to complete renovation of the original Saarinen head house, and the building has stood empty while they decided what its future role should be. Early proposals included a conference center, an aviation museum, and a restaurant,[31] or a place to check in for flights departing from the newer JetBlue T5 building.[38]
2016–2019: Conversion of head house into hotel

In April 2015, The Wall Street Journal reported that JetBlue and its partner, a hotel developer, were negotiating for the rights to turn the head house into a hotel.[39] In July 2015, New York State governor Andrew Cuomo confirmed that the Saarinen building would be converted into the TWA Hotel, a new on-site hotel for the airport's passengers.[40] Construction on the TWA Hotel began in December 2016.[41] The structures on either side of the actual headhouse were demolished, though the headhouse was retained[42] and additional structures were built.[43] The hotel, opened on May 15, 2019,[44] has 505 guest rooms, 40,000 square feet of meeting space, and an observation deck of 10,000 square feet.[45]
See also
- Thin-shell structure
- List of thin shell structures
- List of New York City Designated Landmarks in Queens
- National Register of Historic Places listings in Queens County, New York
References
- "National Register Information System". National Register of Historic Places. National Park Service. March 13, 2009.
- "Reconsidering Eero". Metropolis Magazine, Paul Makovsky, September 19, 2005.
- "Stay of Execution for a Dazzling Airline Terminal". The New York Times, Architecture View, Herbert Muschamp, Sunday, November 6, 1994. November 6, 1994. Retrieved May 26, 2010.
- Deirdre van Dyk (August 5, 2008). "Where JetBlue Put Its Millions". Time Magazine. Retrieved May 26, 2010.
- James S. Russell (October 22, 2008). "JetBlue's New Terminal at JFK Offers Huge Capacity, No Charm". Bloomberg.com.
- Pearman, Hugh (2004). Airports: A Century of Architecture. Laurence King Publishing. ISBN 978-1-85669-356-1. Retrieved August 30, 2015.
- "TWA History". twamuseum.com. Retrieved November 1, 2018.
- "TWA History". twamuseum.com. The TWA Museum at 10 Richards Road. Retrieved November 1, 2018.
- Gordon, Alastair (2014). Naked Airport: A Cultural History of the World's Most Revolutionary Structure. University of Chicago Press. ISBN 978-1-4668-6911-0.
- "A Review of a Show You Cannot See". Designobvserver.com, Tom Vanderbilt, January 14, 2005. Archived from the original on December 5, 2012.
- Dunlap, David W. (October 26, 1997). "A 'New' Kennedy Airport Takes Wing". The New York Times. ISSN 0362-4331. Retrieved August 18, 2017.
- Whitehead, Rob (2014). "Saarinen's shells: The evolution of engineering influence". Iowa State University Digital Repository: 84. Retrieved November 4, 2018.
- Saarinen, Eero (2006). Eero Saarinen: Shaping the Future. Yale University Press. ISBN 097248812X. Retrieved October 31, 2018.
- Ringli, Kornel (March 22, 2013). "Eero Saarinens TWA-Terminal in New York: Beflügelter Mythos" – via NZZ.
- Dameron, Amanda. "Kevin Roche on How He Got His Start—Nodding Off in an Interview With Eero Saarinen". Dwell. Retrieved November 1, 2018.
- Klimek, Chris (August 18, 2008). "Saarinen exhibit at National Building Museum". The Examiner.
- "Saarinen rising: A much-maligned modernist finally gets his due". The Boston Globe, Clay Risen, November 7, 2004. November 7, 2004.
- "The Light That Does Not Fail". The New York Times. December 29, 1963. Retrieved October 1, 2018.
- "TWA Terminal". Ottens.co.uk, February 19, 2009. Archived from the original on February 28, 2009. Retrieved August 10, 2009.
- "T.W.A.'s Hub Is Declared A Landmark". The New York Times, City Room, David W. Dunlap, July 20, 1994. July 20, 1994. Retrieved May 26, 2010.
- "Now Boarding: Destination, JFK". The Architects Newspaper, September 21, 2004.
- Dunlap, David W. (February 21, 2008). "Saarinen Terminal to Reopen at Kennedy Airport". The New York Times. Retrieved January 23, 2018.
Except for a brief stint as an exhibition gallery in 2004, the Saarinen terminal has been closed since T.W.A. ended operations in October 2001.
- David W. Dunlap (August 14, 2001). "Planning a Nest of Concrete for a Landmark of Flight". The New York Times. Retrieved May 26, 2010.
- "TWA Terminal Named as One of the Nation's Most Endangered Places". Municipal Art Society New York, February 9, 2004. Archived from the original on August 12, 2009.
- "2004, "Terminal 5: Now Closed," gallery exhibition at Colette, Paris". Rachel K. Ward. Archived from the original on February 21, 2006.
- Carol Vogel (October 7, 2004). "Port Authority Shuts Art Exhibit in Aftermath of Rowdy Party". The New York Times. Retrieved May 26, 2010.
- "Art Exhibition at JFK Airport's TWA Terminal Abruptly Shut Down". Architectural Record, John E. Czarnecki,, October 11, 2004.
- "Saarinen Terminal to Reopen at Kennedy Airport". The New York Times, City Room, David W. Dunlap, February 21, 2008. February 21, 2008. Retrieved May 26, 2010.
- "Mayor Bloomberg, Port Authority and Jetblue Cut Ribbon on New $875 Million Terminal at JFK Airport". Media-Newswire.com.
- "Gensler Designing Jet Blue Terminal at JFK Airport". Architectural Record, August 10, 2004.
- Margaret Foster (March 27, 2008). "Moved Once, Saarinen's TWA Trumpet To Fall". Preservationnation.org. Archived from the original on March 13, 2009.
- Krista Walton (April 23, 2007). "Saarinen's TWA Trumpet To Move". National Trust for Historic Preservation.
- "Travel Intel".
- "JetBlue Airways Terminal 5 signage". Communication Arts, January 16, 2009. Archived from the original on August 10, 2009.
- Micheline Maynard (October 22, 2008). "JetBlue Twitters its New Terminal". The New York Times. Retrieved May 26, 2010.
- "Prepared for Takeoff". Architects Online, Sara Hart, December 1, 2008.
- "JetBlue's Terminal Takes Wing". Business Week, Innovation, Andrew Blum, July 21, 2005.
- Russell, James S. (October 23, 2008). "JetBlue's New Terminal at JFK Offers Huge Capacity, No Charm". Bloomberg.
- Karmin, Craig (April 14, 2015). "JetBlue Wants to Turn Former TWA Terminal Into Hotel". The Wall Street Journal. Retrieved April 18, 2015.
- Governor's Press Office (July 27, 2015). "Governor Cuomo Unveils Vision for Transformative Redesign of LaGuardia Airport" (Press release). State of New York. Retrieved August 18, 2015.
- Plitt, Amy (December 15, 2016). "TWA Terminal hotel celebrates groundbreaking with a new rendering". Curbed NY. Retrieved December 26, 2017.
- Peterson, Barbara. "TWA Terminal Hotel Construction Begins at JFK". Conde Nast Traveler. Retrieved November 17, 2016.
- "Fact Sheet for MCR Development's TWA Hotel at JFK Airport" (PDF). TWA Hotel. Archived from the original (PDF) on November 7, 2017. Retrieved November 7, 2017.
- "Up, up and away at the TWA Hotel". CBS News. May 12, 2019. Retrieved May 14, 2019.
- Matthews, Karen (October 12, 2017). "Hotel at iconic TWA terminal will evoke glamour of jet age". USA Today. Associated Press. Retrieved December 22, 2017.
External links

- Historic American Buildings Survey (HABS) No. NY-6371, "Trans World Airlines Flight Center, John F. Kennedy International Airport, Jamaica Bay, Queens (subdivision), Queens, NY", 32 measured drawings
- 1962 Saarinen head house with 2008 Gensler-designed Jetblue Terminal



