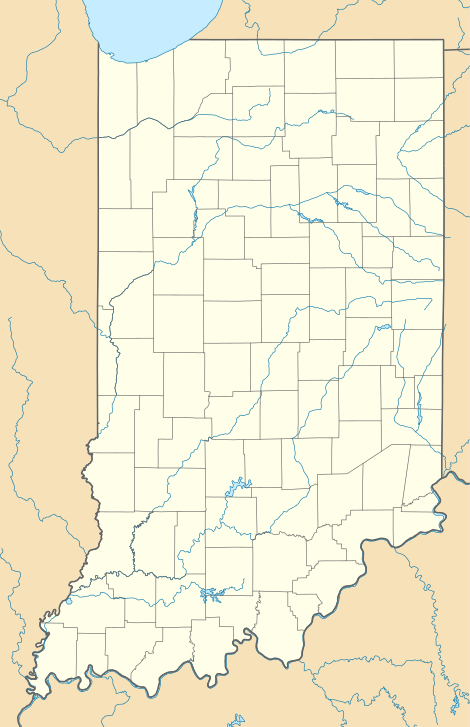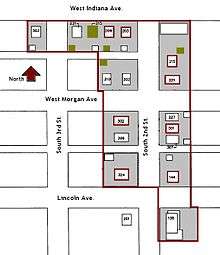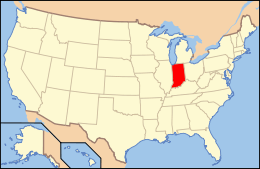Chesterton Residential Historic District
Located in Chesterton, Indiana, the Chesterton Residential Historic District is located a block south of the business district, along Second Street from Indiana Ave. to Lincoln Ave. and on Indiana Ave. from Second to Third Streets. The area began with the Martin Young House construction about 1870. The Historic Landmarks Foundation of Indiana describes as one of the best Italianate structures remaining in northwest Indiana.[2] Most of the structures date from the early twentieth century. St. Patrick's Catholic Church, built in 1876, and burned ca. 2000.[3]
Chesterton Residential Historic District | |
Queen Anne design, 144 Lincoln Ave.] | |
  | |
| Location | Roughly a two block area between Lincoln & W. Indiana Aves., Chesterton, Indiana |
|---|---|
| Coordinates | 41°36′32″N 87°03′13″W |
| Area | 4.7 acres (1.9 ha) |
| Architect | DeMass, Nathan; Christianson, Henry |
| Architectural style | Mid 19th Century Revival, Late Victorian, Colonial Revival, Bungalow |
| NRHP reference No. | 09001134[1] |
| Added to NRHP | December 24, 2009 |
The historic district was established in December 2009 [4][5]
Key Buildings

Chesterton Residential Historic District Map. based on map provided in the Nomination to the US Department of the Interior.
* 203 West Indiana Ave. – a free classic architectural style, c. 1905s.[2]
- 209 West Indiana Ave. - a gable front style home.[2]
- 221 Second St. – a colonial revival style c. 1905.[2]
- 301 Second St. – an Italianate style T-plan home, ca. 1880/ 1910.[2]
- 302 West Second St. - a Queen Anne home c. 1895.[2]
- 307 South Second St. - Queen Anne style c. 1868
- 324 Second St. – Martin Young House is a brick Italianate house building the 1870s.[2]
- 144 Lincoln Ave. – a Queen Anne style c. 1900.[2]
- SW corner of Lincoln and Second – Bethlehem Evangelical Lutheran Church, a Gothic Revival c. 1880.[2] Currently used as a meeting hall by the United Methodist church across the street to the north.
Gallery
_N.jpg) 144 Lincoln St
144 Lincoln St_N.jpg) 203 Indiana St.
203 Indiana St._N.jpg) 209 Indiana St.
209 Indiana St._N_and_(c_1905)_N.jpg) 215 Second n 221 Second Sts
215 Second n 221 Second Sts 301 Morgan
301 Morgan_O.jpg) 302 Second Street
302 Second Street 307 Second Street
307 Second Street_O.jpg) 324 Second St., Martin Young Hse
324 Second St., Martin Young Hse_C.jpg) Bethlehem Evan Lutheran Church
Bethlehem Evan Lutheran Church
National Register of Historic Sites
- Chesterton Commercial Historic District
- Chesterton Residential Historic District
- George Brown Mansion
- Norris and Harriet Coambs Lustron House
- New York Central Railroad Passenger Depot, Chesterton, Indiana
- Martin Young House
References
- "National Register Information System". National Register of Historic Places. National Park Service. July 9, 2010.
- Porter County Interim Report, Indiana Historic Sites and Structures Inventory; Historic Landmarks Foundation of Indiana; 1996; pg 20-21
- "Indiana State Historic Architectural and Archaeological Research Database (SHAARD)" (Searchable database). Department of Natural Resources, Division of Historic Preservation and Archaeology. Retrieved 2016-06-01. Note: This includes Kurt West Garner (November 2008). "National Register of Historic Places Inventory Nomination Form: Chesterton Residential Historic District" (PDF). Retrieved 2016-06-01. and Accompanying photographs.
- Chesterton Residential Historic District, Landmark listings in the "Region"’ Posted: 2/1/2010; http://www.historiclandmarks.org
- Federal Register: March 17, 2010 (Volume 75, Number 51)] [Notices] [Page 12790-12792] From the Federal Register Online via GPO Access
Bibliography
- "A Biographical History of Porter County", unpublished manuscript, American Revolution Bicentennial Committee of Porter County, Indiana. Collection of Westchester Public Library, Chesterton, IN, 1976. Includes essays by Terry Dietz and Oral Smith.
- Drury, John. Porter County. Chicago: Inland Photo Co., 1956.
- Weston A. Goodspeed and Charles Blanchard, editors. Counties of Porter and Lake. Indiana. Chicago: F. A. Batty Co., 1882.
- Morgan, George Jr. A Photo Genealogy of the Descendants of G. C. Morgan. Ft. Collins, CO: no publisher, 1993.
- Sanborn Map Company. Insurance Maps of Chesterton. Indiana. 1893, 1899,1905, 1912, 1922,1935.
- Smith, Oral. "My Home Town: A History of Chesterton, Indiana," unpublished manuscript/ notes, collection of Westchester Public Library, Chesterton, IN, 1979.
| Wikimedia Commons has media related to Chesterton Residential Historic District. |
This article is issued from Wikipedia. The text is licensed under Creative Commons - Attribution - Sharealike. Additional terms may apply for the media files.

