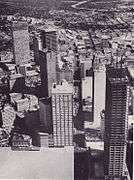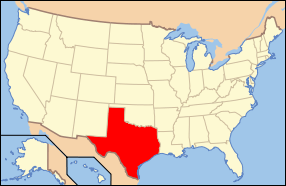The Drever
| The Drever | |
|---|---|
|
| |
| Former names |
First National Bank Tower Elm Place |
| General information | |
| Status | Reconstruction |
| Type | Built as commercial offices; conversion to hotel and residential due for completion in 2018 |
| Architectural style | International style |
| Address | 1401 Elm St. |
| Town or city | Dallas, Texas |
| Country | United States |
| Coordinates | 32°46′53″N 96°48′03″W / 32.7815°N 96.8008°WCoordinates: 32°46′53″N 96°48′03″W / 32.7815°N 96.8008°W |
| Completed | 1965 |
| Cost | US$35 million |
| Owner | Drever Capital Management |
| Height | |
| Roof | 191 m (627 ft) |
| Technical details | |
| Floor count | 52 |
| Floor area | 1,399,986 sq ft (130,063.0 m2)[1] |
| Lifts/elevators | 27 |
| Design and construction | |
| Architect |
George Dahl Thomas E. Stanley |
| Developer | First National Bank of Dallas |
| Website | |
|
www | |
|
First National Bank Tower | |
| NRHP reference # | 100001764[2] |
| Added to NRHP | October 27,2017 |
| References | |
| [3][4][5][6] | |
The Drever, formerly the First National Bank Tower and later Elm Place, is a 52-story, 191 m (627 ft) skyscraper in the Main Street district of downtown Dallas, Texas, adjacent to the Dallas Area Rapid Transit (DART) Akard Station. It is the tenth tallest building in the city. In January 2010 the building was closed due to low occupancy rates.[7][8] It is currently undergoing the most costly building conversion in Dallas' history. When completed in 2018, the building will contain a luxury hotel from the Thompson Hotels brand as well as 300 apartments. [9][10] It was listed on the National Register of Historic Places in 2017.[2]
History
The $35 million skyscraper was designed for the First National Bank in Dallas by architects George Dahl and Thomas E. Stanley, built to replace First National's home on Main Street.[11] It originally was proposed to be 96 feet (29 m) higher, but was scaled back after determining it would be a hazard to flights leaving Dallas Love Field.[12] By choosing a site with lower elevation, the tower, even with a modified height, was still taller than rival bank's Republic Center. The 2-acre (0.81 ha) block of land previously contained First National's motor bank, which was demolished for the new structure. The exterior, featuring a dark and light contrasting theme, was clad in more than 8 acres (3.2 ha) of dark gray glass and white marble imported from Greece.[11] The building's construction began in 1961 and used more than 25,000 tons of steel. At the time of opening in 1965, it was the tallest building west of the Mississippi River, until surpassed by 555 California Street in San Francisco in 1969. It was the tallest in Texas until 1971, when One Shell Plaza was built in Houston. In 1974, Renaissance Tower became the tallest in Dallas.[13]
The 225-foot-long (69 m) tower that rises out of this base was placed off center and is a modified hexagon, with four of the sides only slightly angled [end walls are 75 feet (23 m) wide with a midpoint width of 95 feet (29 m)].[12][14] Floors 11-49 were general lease space not used by First National Bank. The white columns running up the tower contain Plexiglas mullions that house fluorescent lights, which were once turned on every night. The Observation Terrace on the 50th floor contained the world's highest escalator from the 49th floor.[15]
At ground level the building features a long pedestrian arcade flanked by retail space connected Elm Street and Pacific Street, and the building was later connected to the Dallas Pedestrian Network when the adjacent Renaissance Tower was opened in 1974. An 800-space garage was located on the lower two levels, and was the largest single parking facility in Dallas at the time.[12]
During following years the bank continued to grow and under InterFirst Corp. built Renaissance Tower and Bank of America Plaza. After a series of mergers it become part of Bank of America, and as most banking operations vacated the structure the name was changed to Elm Place. Under a special agreement, the bank owned the bottom 10 floors, while the lobby and upper 42 floors had a separate owner.[16] The lower floors of the building were foreclosed on in early 2009; the tower portion of the building closed in late January 2010 due to low occupancy rates.[7] In May 2010 the building was put up for sale for $19 million.[17]
Banking facilities
The building's eight story base, which contained the banking and operational function for First National Bank, covered the entire block and featured a continuous set of 48-foot-high (15 m) marble arches on all sides of the building. The lower five floors of the base were recessed 10 feet (3.0 m) to provide large walkways around the building. The floors above the arches (6,7 and 8) do not have any windows and are covered in marble.
The 13,860 sq ft (1,288 m2) main banking floor, located on the 4th floor, was 2 stories in height and contained the vaults and 50 teller stations. Two motor banks served customers: a "walk-up" bank on Elm Street for pedestrians and a "drive-in" bank on Pacific Street.[15]
The second floor contained the "Money Tree", a 20-foot-wide (6.1 m) mural designed by Alma Shon made of 8,500 coins and carved wood.[18]
The ninth floor, the first floor of the tower, housed the bank's top executives, lounge areas and executive dining room. It was surrounded by an extensive rooftop garden, heavily landscaped and filled with sculptures and fountains.[12] The 8th floor contained the Dallas Room, a 300-seat auditorium, and the bank employees' cafeteria.[15]
Gallery
See also
References
- ↑ "Elm Place". Skyscraper Center. CTBUH. Retrieved 2017-07-21.
- 1 2 "Weekly list of actions taken on properties: 10/20/2017 through 10/26/2017". National Register of Historic Places Program: Weekly List. National Park Service. October 27, 2017. Retrieved November 3, 2017.
- ↑ "The Drever". CTBUH Skyscraper Database.
- ↑ The Drever at Emporis
- ↑ "The Drever". SkyscraperPage.
- ↑ The Drever at Structurae
- 1 2 Brown, Steve (January 15, 2010). "Downtown Dallas' landmark Elm Place tower shutting its doors". The Dallas Morning News. Retrieved January 15, 2010.
- ↑ Wilonsky, Robert (January 15, 2010). "What Does Elm Place's Closure Mean for Downtown Dallas? Is the City Worried? Well ..." The Dallas Observer. Retrieved January 15, 2010.
- ↑ "Thompson Hotels to Open Three Properties in Texas| HotelBusiness.com". m.hotelbusiness.com. Retrieved 2017-04-02.
- ↑ "The Drever - 1401 Elm Street, Dallas, TX". thedreverdallas.com. Retrieved 2017-04-02.
- 1 2 Brown, Steve (March 20, 2009). "Downtown Dallas' Elm Place tower scheduled for foreclosure". The Dallas Morning News. Retrieved January 15, 2010.
- 1 2 3 4 "First National Plans 50-Story Building". The Dallas Morning News. October 15, 1961.
- ↑ Elm Place, Dallas
- ↑ http://www.dallasarchitecture.info/elmplace.htm
- 1 2 3 "First National Opens Tallest Skyscraper". The Dallas Morning News. January 31, 1965.
- ↑ Brown, Steve (August 2, 1988). "First Republic Bank's Downtown Holdings". Dallas Morning News. p. 4D.
- ↑ "Downtown Dallas' Elm Place tower goes up for sale for $19M". The Dallas Morning News. May 5, 2010. Retrieved 30 August 2012.
- ↑ "Money Tree Designer is Honoree for Tea". The Dallas Morning News. March 25, 1954.
External links
| Wikimedia Commons has media related to The Drever. |
- Wilonsky, Robert (January 19, 2010). "The View From -- And Of -- 1401 Elm Street". The Dallas Observer.




