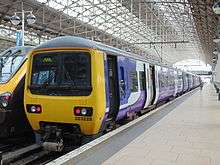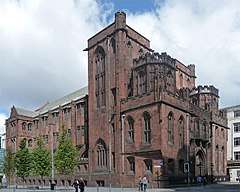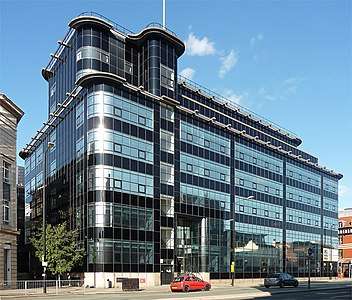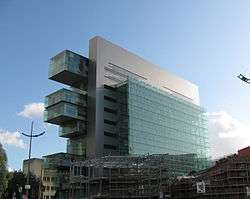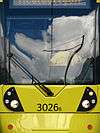Manchester Piccadilly station
| Manchester Piccadilly | |
|---|---|
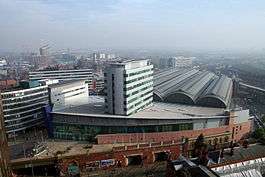 | |
| Location | |
| Place | Manchester city centre |
| Local authority | City of Manchester |
| Coordinates | 53°28′37″N 2°13′48″W / 53.477°N 2.230°WCoordinates: 53°28′37″N 2°13′48″W / 53.477°N 2.230°W |
| Grid reference | SJ847978 |
| Operations | |
| Station code | MAN |
| Managed by | Network Rail |
| Number of platforms |
14 (National Rail) 2 (Manchester Metrolink) |
| DfT category | A |
|
Live arrivals/departures, station information and onward connections from National Rail Enquiries | |
| Annual rail passenger usage* | |
| 2012/13 |
|
| 2013/14 |
|
| 2014/15 |
|
| 2015/16 |
|
| 2016/17 |
|
| Passenger Transport Executive | |
| PTE | Greater Manchester |
| Zone | City (D) |
| History | |
| 1842 | Opened as Store Street |
| 1847 | Renamed Manchester London Road |
| 1861 | Rebuilt |
| 1881 | Expanded |
| 1960 | Renovated and renamed Manchester Piccadilly |
| 2002 | Renovated |
| Listed status | |
| Listed feature | Train shed at Piccadilly Station |
| Listing grade | Grade II listed |
| Entry number | 1283014[1] |
| Added to list | 6 June 1994 |
| National Rail – UK railway stations | |
| * Annual estimated passenger usage based on sales of tickets in stated financial year(s) which end or originate at Manchester Piccadilly from Office of Rail and Road statistics. Methodology may vary year on year. | |
|
| |
Manchester Piccadilly is the principal railway station in Manchester, England. Opened as Store Street in 1842, it was renamed Manchester London Road in 1847 and Manchester Piccadilly in 1960. Located to the south-eastern side of Manchester city centre, it hosts long-distance intercity and cross-country services to national destinations including London, Birmingham, Glasgow, Edinburgh, Cardiff, Bristol and Southampton; regional services to destinations in Northern England including Liverpool, Leeds, Sheffield, Newcastle and York; and local commuter services around Greater Manchester. It is one of 19 major stations managed by national railway infrastructure company Network Rail.
The station was built by the Manchester and Birmingham Railway (M&BR) company, having been designed by their chief engineer, the civil engineer George W. Buck. When first opened on 8 May 1842, it consisted of a pair of platforms and a few office buildings; from the start, Store Street station was shared between the M&BR and the Sheffield, Ashton-under-Lyne and Manchester Railway (SA&MR). The station was quickly overwhelmed by demand, resulting in multiple expansion schemes being performed during the mid-to-late 1800s; it was during these that the station received it expansive iron and glass trainshed, along its large concourse and a great many platforms. Perhaps the most extensive rebuild occurred during the 1960s, performed as an element of the West Coast Main Line modernisation programme by the national rail operating company British Railways. Despite being expanded multiple times, it has often struggled to cope with demand, contributing to the creation of the neighboring Manchester Mayfield and Manchester Central stations. Further schemes, such as the proposed Picc-Vic tunnel project, were ultimately left unpursued.
Piccadilly is the busiest station in the Manchester station group with more than 25 million passenger entries and exits between April 2015 and March 2016, (the other major stations in Manchester are Oxford Road and Victoria). It is the fourth busiest station in the United Kingdom outside London.[2] The station hosts services from six train operating companies. It is the second busiest interchange station outside London, with almost 3.8 million passengers changing trains there annually.[3] According to an independent poll carried out in 2007, Manchester Piccadilly had the highest customer satisfaction level of any UK station, with 92% of passengers satisfied compared with the national average of 60%.[4] The station has twelve terminal platforms in the train shed and two through platforms to the south of it. Piccadilly is also a major interchange with the Metrolink light rail system with two tram platforms in its undercroft.
In recent years, various alterations have been performed at Piccadilly. On 20 July 1992, a new underground stop for the Manchester Metrolink light rail network was opened at the station, which was originally known as the ‘’’Piccadilly Undercroft’’’. Between the late 1990s and early 2000s, Piccadilly Station was subject to an extensive refurbishment effort, taking five years and costing £100 million (in 2002), it was the most expensive improvement on the UK rail network at the time.[5] Further improvements and expansion plans have been mooted to occur at or around Piccadilly Station. During October 2016, a Transport and Works Act application was submitted for the construction of two extra platforms; construction work is expected to commence after the completion of the nearby Ordsall Chord during January 2018.[6] To allow the facility to accommodate new high speed services provisioned under the High Speed 2, it has been proposed that five more platforms be constructed, as well as the reconfiguration of the Metrolink station. A preferred options of the proposed High Speed 3 programme shall also entail the construction of further platforms underneath many of Piccadilly’s existing ones.
History
Origins
In June 1840, the Manchester and Birmingham Railway (M&BR) opened a temporary terminus on its line to Stockport on Travis Street. Its permanent station, Store Street, adjacent to London Road opened on 8 May 1842. It had two platforms, offices and passenger amenities. By the time it opened the line had been extended to Crewe. A large site, 1,700 ft (518 m) long by 500 ft (152 m) wide, was cleared of terraced houses and industrial premises to make way for the station, which was built on top of a viaduct, 30 ft (9 m) above ground level.[7][8][9]
Store Street was designed by M&BR's chief engineer, George W. Buck, who also designed many of the line's structures including the Stockport Viaduct.[9] Charles Hutton Gregory was the assistant engineer. Store Street was shared by the M&BR and the Sheffield, Ashton-under-Lyne and Manchester Railway (SA&MR) following an agreement made in 1837.[7][9] The M&BR amalgamated with other railway companies to create the London and North Western Railway (LNWR) in 1846. The SA&MR changed its name to the Manchester, Sheffield and Lincolnshire Railway (MS&LR) three years later.[10]
Manchester London Road
In 1847, Store Steet's name was changed to London Road.[9] In 1849, the Manchester, South Junction and Altrincham Railway (MSJA&R) began using the station following the opening of its line from Manchester Oxford Road. Its single platform opened on 1 August 1849 to the south of, and adjacent to the station, was the predecessor of the through platforms 13 and 14. The MSJA&R's line connected to the main line just south of the station and formed a through route to the LNWR's line to Liverpool.[8][11]
By the 1850s, London Road was overcrowded and the relationship between the LNWR and MS&LR had declined. In 1862, the companies agreed to rebuild and expand the station so that it could be divided, the MS&LR occupied the north-eastern side and the LNWR the south-western side. The station was given a new entrance and concourse. A 656 ft (200 m) long iron and glass trainshed,with two 95 ft (29 m) wide arched spans covering the terminal platforms, one for each company's platforms.[12][9] On 20 January 1866, a fatal accident occurred in a partial collapse during the roof's construction. Two workmen died 30 others were injured. The enquiry determined that the collapse was caused by strong winds and heavy snowfall. Both companies built warehouses around the northern side of the station. The viaduct south of the station to Ardwick was widened to carry four tracks.[12]
Within ten years, the station was again overcrowded as traffic continued to increase and expansion was again required. Between 1880 and 1883, the LNWR widened its side of the station and built more platforms, which were covered by a pair of 69 ft (21 m) wide arched spans to the trainshed. At the same time, the MSJ&AR platform was taken out and rebuilt as an island platform on a girder bridge over Fairfield Street, which was linked to the main station by a footbridge. In May 1882, they improvements were opened.[8][13][9]
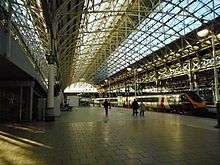
In 1897, the MS&LR changed its name to the Great Central Railway (GCR); it opened a direct route from the station to London in 1899.[13]
In 1910, the adjacent Mayfield station opened with four platforms to alleviate overcrowding at London Road. The stations were linked by a footbridge.[13] Mayfield station was closed to passengers in 1960 and permanently closed to all traffic in 1986. The derelict station has remained in situ despite various redevelopment schemes that have been proposed, including reopening it to relieve demand at Piccadilly.[14]
Following the 1923 railway grouping, the LNWR amalgamated with several other railway companies to create the London, Midland and Scottish Railway (LMS), and the GCR amalgamated with other railways to create the London and North Eastern Railway (LNER).[15] The division of the station was maintained and continued to operate as separate stations even after the nationalisation of the railways in 1948. One side was used by the London Midland Region of British Railways, and the other by Eastern Region.[8]
Manchester Piccadilly
Between 1958 and 1966, London Road station was rebuilt as a part of the West Coast Main Line modernisation programme undertaken by British Railways. It was given its current name, "Manchester Piccadilly" on 12 September 1960.[8]
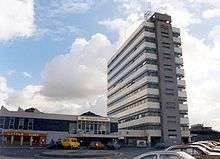
The London Midland Region rebuilt the station at a cost of £1.75 million (equivalent to £37,500,000 in 2018 prices[16]) in preparation for the introduction of electric train services to London. Most of the station was rebuilt, except for the Victorian trainsheds which remained mostly unaltered, although the two 1880s spans were shortened towards the concourse end. The station’s reconstruction took place in two phases, 1958–60 and 1963–66, the break was the result of a national credit squeeze restricting funding for railway modernisation.[17]
The former MSJA&R through platforms and bridges over Fairfield Street were rebuilt on a pre-stressed concrete slab bridge with cantilevered sides for the tracks. The layout in the trainshed was reconfigured to add several more platforms. A new concourse and entrance was built to replace the 1860s buildings including a ten-storey office block to house British Rail staff.[9] On 11 May 1966, the work was completed for the introduction of electric expresses to London.[17][18]
The approach to the station was redeveloped. The LNWR goods warehouse alongside the station approach closed in 1965 and a curved office block, Gateway House was built in its place, opening in 1969.[17][9] Piccadilly remained open throughout the reconstruction, but disruption was experienced and extensive use was made of Manchester Mayfield and Manchester Central stations by diverted trains. When the work was completed, these stations were closed as surplus to requirements and services from the south were concentrated at Piccadilly.[17]
Picc-Vic tunnel and Metrolink
During the early 1970s, the Picc-Vic tunnel project was proposed, which would have involved the construction of an underground station, Piccadilly Low Level, underneath the mainline station.[19] The scheme proposed a direct rail link between Piccadilly and Manchester Victoria by building a tunnel and underground stations in the city centre. The project was cancelled because of the high cost and transport planners turned towards light rail as a lower-cost option. The stations were eventually linked by the Manchester Metrolink that opened in the early 1990s. The street-level tramway across the city centre linked the stations and two converted rail lines to Altrincham and Bury. The tram stop in the station's undercroft opened in 1992.[8][14]
Windsor Link
Between 1988 and 1989, Piccadilly's through platforms 13 and 14 were further lengthened.[20][21] This work was performed in conjunction with the opening of the Windsor Link chord in Salford, which allowed trains from destinations to the north of Manchester, such as Bolton, Preston, Blackpool and Scotland, to run directly into Piccadilly via the through platforms and continue south to destinations such as Manchester Airport, Stockport and Buxton. Once completed, it allowed for many services from the north to be diverted from Manchester Victoria, which was reduced in size, and enhanced Piccadilly's status as Manchester's main station. In 1988, the link was opened; it was declared to be fully operational during the following year.[22][23]
2002 redevelopment
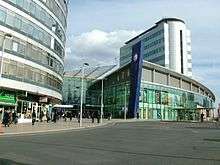
Between 1998 and 2002, in preparation for the 2002 Commonwealth Games, the station underwent a £100 million redevelopment. The glass roof of the trainshed, which is a Grade II listed structure[1] was re-glazed and re-painted. A new main entrance and enlarged concourse with a mezzanine level, designed by BDP, replaced the 1960s structure, which had become insufficient for the number of passengers regularly using the station. A moving walkway was installed to take passengers from the concourse to platforms 13 and 14 at the far south end of the station, which had previously necessitated a long walk. Another entrance was also created on Fairfield Street, which provides access to a new taxi rank along with a drop-off point for private cars.[14][8][5][24]
Electrification
The first electrified line into London Road was the MSJA&R line to Altrincham, a busy commuter route. It was electrified with overhead lines, energised at 1,500 V DC in 1931. London Road was the terminus of the electrification scheme which included the through platforms.[15]
The second line to be electrified was the LNER's Woodhead Route from Manchester to Sheffield at 1,500 V DC. Work on the scheme commenced in the late 1930s, but was stopped due to the Second World War, before being restarted in the early 1950s. Electrification was completed in September 1954.[25] The two electric 1,500 V DC lines ran into different parts of the station.
25 kV AC overhead electrification, adopted as the national standard by British Railways, was brought to London Road/Piccadilly in the West Coast Main Line electrification scheme starting in the late-1950s. The main line was electrified to Crewe by 1960, and London by 1966. At the same time, the 1,500 V electrification on the Altrincham line was cut back to Oxford Road, and the new system was extended there from the south.[26] The Altrincham line was converted to 25 kV in 1971.[27]
The two systems co-existed for a number of years. The Woodhead Route was closed as a through line in 1981, but local services to Glossop and Hadfield continued to be operated by 1,500 V trains until the line was converted to 25 kV during 1984.[28]
During the 2010s, the Northern Hub scheme saw electrification extended from Manchester to Liverpool; additional routes to be electrified include the Manchester to Preston Line and through to Blackpool.[29]
Architecture

The listed train shed roof which is 105 metres wide between platforms 1 and 12, comprises four spans; two of these spans, being 185 metres in length, were built over the eastern part of the station during the 1860s while the other two, located at the western side and measuring 150 metres long, were constructed in the early 1880s. The roof is supported by masonry walls at the outer edges, which feature round-headed windows alongside platforms 1 and 12, along with rows of cast iron columns along the interior space. The roof spans feature an arrangement of wrought iron trusses, complete with supporting cast iron struts on girders, which are evenly spaced between the columns.[1]
As originally built, the roof was largely covered with slates with some areas of glazing; over time, these slates have been subsequently replaced with boarded felt. Between 1997 and 1999, the station roof was refurbished, during which the traditional cladding was replaced with a toughened glass structure comprising around 10,000 panes that 'float' above the wrought iron trusses. Layers of nets have also been installed, which are intended to catch falling glass in the event of any of the panes were to break.[9]
Below the train shed is an area that at one point had been used as a goods station. The cast iron columns and brick arches present throughout this area support the non-through platforms located directly above. Since the early 1990s, this areas has been used to accommodate the Metrolink station, along with its tracks and sidings, as well as on-site car parking.[9] Prior to its reuse in this capacity, the cast-iron columns scattered throughout the undercroft were encased in concrete as a protective measure against collision.[9]
The noted civil engineer George W. Buck designed the original skew arch bridge over Fairfield Street; this structure featured ten cast iron arch ribs, which formed one part of a long brick arch viaduct, topped with open stonework parapets. The bridge was later widened, during which wrought iron plate girders and transverse girders were added to support longitudinal joists with iron arch plates. During the 1960s, as part of a major reconstruction programme, the cast iron arches and spandrels were deliberately encased in concrete.[30][9] Platforms 13 and 14 of the station are situated on top of this bridge.
Many of the original buildings of the station were demolished during the 1960s to clear the way for a new station approach.[9] The main entrance leads to a spacious concourse with ground floor and, since the 2000s, mezzanine levels. The Fairfield Street entrance leads to the Metrolink station in the undercroft and is linked to the rail platforms by a series of escalators. Between 1997 and 2002, a redevelopment programme revised the layout of the station. A glass partition wall, which separates the concourse from the platforms and has the ticket barriers, was installed during this time.[31] The station's approach, which leads to the end of Piccadilly itself, was constructed during 1969 along with the "wavy" fronted Gateway House. Originally designed by the architect Richard Seifert, this was modernised during 2003.[9]
Facilities
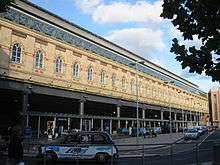
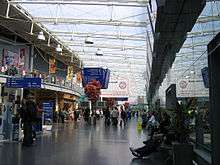
The Fairfield Street entrance, at basement level, serves the car park, the taxi rank, and the Metrolink station. Above it at track level is a concourse into which the main entrance feeds, housing ticket offices, information points, seating, timetables, toilets, shops, and food and drink outlets. Above the concourse is a second level of food outlets and bars, and the Virgin Trains First Class Lounge. On the main concourse, glass doors within a large glass partition lead to platforms 1 to 12. A travelator leads to the upper concourse linked by a footbridge, steps and lift to platforms 13 and 14. The island lounge contains retail outlets, toilets and a departure lounge. There are vending machines, waiting areas and snack bars on platforms 13 and 14.
Manchester Piccadilly is accessible for disabled people and has escalators and lifts to all levels, wide-access doors and gates, braille signs, hearing loops and disabled toilet facilities.
Cycle racks are available on Fairfield Street and the long-stay car park and next to the tower block at the station front. During March 2010, Manchester City Council and Network Rail unveiled plans for a 'Cycle Centre', which shall provide secure facilities, along with on-site maintenance and hire services. The station also features a taxi rank, drop-off/pick-up point, and short- and long-stay car parks.[32] accessible from Fairfield Street.[32] The long-stay multi-storey car park is at the rear of the station.
Ticket barriers were installed in Autumn 2016 between platforms 3 and 7, following an application by Virgin Trains.[33] Further ticket barriers have been fitted on platforms 1-3 and platforms 8-12 in 2018. The ticket barriers cannot be operated using TfGM concessionary passes; there are staff on hand.
Layout
Platform 1 is at the north end of the station and the through platforms 13 and 14 are at the south end. Of the terminus platforms, 1-9 are full length platforms, while 10-12 are considerably shorter than the others and can only accommodate local trains; platform 12 is the shortest and can only accommodate three coaches.[34] The main entrance and concourse are to the front of the terminal platforms and the taxi and car drop-off entrance is on the southern side on Fairfield Street. The Metrolink tram line passes under the station through the undercroft. Its platforms are under the concourse and railway platforms. To the south of Piccadilly, on the opposite side of Fairfield Street, is the derelict Manchester Mayfield station, which was closed for railway use during 1986.
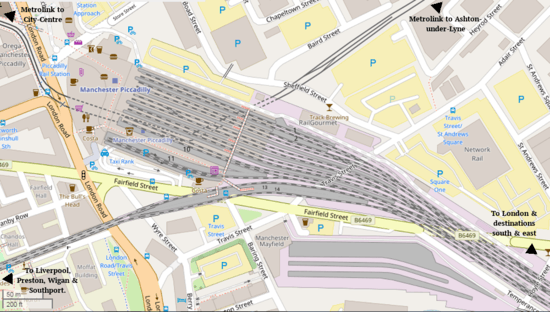
Future proposals
In 2009, the Greater Manchester Integrated Transport Authority advocated the reopening of the neighbouring derelict Mayfield station for the purpose of alleviate capacity problems at Piccadilly. However, the proposal was not advanced; plans focused on increasing track capacity on the cross-city route between Piccadilly and Oxford Road stations were pursued instead.[35]
Northern Hub
During the early 2010s, Network Rail promoted its Northern Hub plans, estimated to cost in excess of £560 million, which aim to improve the heavily congested rail network on the approach into Manchester.[36] A pair of through platforms would be constructed at Piccadilly and the station linked to Manchester Victoria via the Ordsall Chord, cutting journey times on Trans-Pennine routes.[37][38] The construction of the Ordsall Chord will make it possible for trains from the airport to travel via Piccadilly's platforms 13 and 14 and Oxford Road to Manchester Victoria and Leeds and via the Calder Valley Line to Bradford Interchange. During 2015, work commenced on building the chord.[39]
Phase 2 of the programme aims to alleviate congestion at platforms 13 and 14 by constructing a parallel elevated island platform (platforms 15 and 16) to end crowding and allow the minimum time between trains to be decreased from four to three minutes, improving reliability. It will allow four more trains an hour to be timetabled to Oxford Road including a second freight to Trafford Park.[40][41] Approval for the platforms, at an estimated cost of £200 million, was announced during July 2012.[42]
The proposals aim to simplify train operations at Manchester Piccadilly, creating close associations between pairs of lines leading out of the station and particular platforms while requiring only a few crossing moves. Platforms 1 to 4 would be primarily used for services on the 'east' lines, to and from Marple, Glossop and Huddersfield; platforms 5 to 12 would be for services on the 'fast' lines, to and from Crewe and Stoke; through platforms 13 to 16 would be dedicated to services on the present 'slow' lines, to and from Manchester Airport and Hazel Grove.[43]
In July 2013, Network Rail opened consultation on three options for the additional platforms at Piccadily, all three of which would impact on local roads and the Grade II listed Star and Garter public house.[44]
During early 2017, doubts arose over government funding and Network Rail's commitment to the project.[45]
High Speed 2
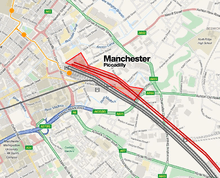
To accommodate High Speed 2 (HS2), an extension would require four platforms and a 7.5 miles (12.1 km) tunnel under south Manchester to join the West Coast Main Line at Ardwick. Journey times to Manchester Airport would be reduced to 9 minutes from 18, Birmingham 41 minutes from 86 minutes and London 68 minutes from 128. Station upgrades could include enhanced Metrolink services, improved road access and car parking. The line is planned to be completed by 2032.[46]
A major redevelopment of the station and surrounding area has been proposed to complement the HS2 proposals involving the construction of a canopy over the HS2 platforms, the creation of a new entrance, and office, retail and residential development. Designs indicate that the derelict Mayfield Station and the Gateway House office block will be demolished.[47][48] The plans were approved by the Government in November 2016.[49][50]
Northern Powerhouse Rail "High Speed 3"
High Speed 3 proposals include the construction of new platforms under Piccadilly station and the proposed HS2 platforms. The 2016 "Manchester Piccadilly Options Assessment" by the National Infrastructure Commission stated: "Addition of Northern Powerhouse Rail and Station to the Manchester Piccadilly system will be the last step of the process of transforming the station in to [sic] a transport super hub. The NPR station and its construction will need to be considered throughout the design and implementation of the other station improvements which form the station concept but which are delivered earlier. The NPR station is proposed to stay underground on its way east as it passes through Manchester city. This provides opportunities and offers location and orientation alternatives. Staying under the existing Piccadilly station or positioning NPR under the HS2 station box will maximise interchange efficiencies and travel distances. The orientation will also dictate the number of vertical connection cores also referred to as “drums” and their locations. The drums will have the function to connect all levels of transport to one and other [sic] at critical junction points.[51]
During October 2017, according to a report to the Manchester City Council’s executive, of the various proposals submitted, the development of an underground station has been selected as the preferred option for accommodating the envisioned HS3 services, which are speculated to involve the running of up to eight trains per hour, as well as connecting services with the in-development HS2. The importance of directly integrating this underground facility with the existing Piccadilly Station has been emphasized as well; however, the report observes that the necessary financing for the programme is still lacking.[52]
Services
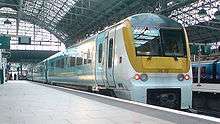
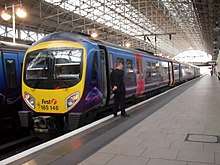
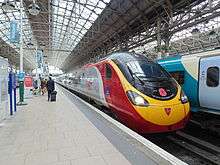
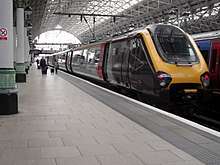
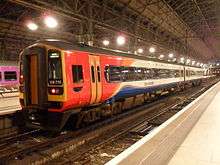
The station has 12 terminus platforms for services terminating from locations to the south of Manchester, and two through platforms, 13 and 14. The platforms are split into A and B sections to allow more than one train to stand. The through platforms 13 and 14 are used by through services via Manchester Oxford Road to North Wales, Liverpool, North West England, Glasgow and Edinburgh, and through services from Manchester Airport.
Manchester Piccadilly is currently served by six train operating companies:
- Local train services to stations in the Manchester area, primarily to destinations south and east of the city in Cheshire or Derbyshire and beyond. These include Hadfield, Glossop, Marple, Rose Hill Marple, New Mills Central, Sheffield via New Mills Central, Hazel Grove, Buxton, Crewe via Stockport or Manchester Airport, Stoke-on-Trent via Macclesfield, and Chester via Altrincham and Northwich.
- Services operate to the north and west to Liverpool Lime Street via St Helens Junction, Preston via Bolton and Southport via Wigan Wallgate. Since 1 April 2016, Northern also operate the hourly service between Manchester Airport and Blackpool North that was formerly run by TransPennine Express (along with a small number of through trains to Barrow-in-Furness and Windermere via Lancaster).
These are operated by a variety of trains of Class 142 Pacers, Class 150 or Class 156 DMUs or Class 323 and Class 319 electric units.
- Hourly services via Chester and the North Wales Coast Line to Llandudno, calling at Manchester Oxford Road, Newton-le-Willows, Earlestown, Warrington Bank Quay, Runcorn East, Frodsham, Helsby, Chester, Shotton, Flint, Prestatyn, Rhyl, Abergele & Pensarn, Colwyn Bay, Llandudno Junction and Deganwy. Two trains per day run to Holyhead on weekdays only and some evening terminate at Chester. Certain services to/from North Wales have been extended to Manchester Airport since the May 2016 timetable change.
- Hourly services operate via Crewe, Shrewsbury and the Welsh Marches Line to Cardiff Central, with services continuing to Carmarthen or Milford Haven. There are once daily services to Tenby & Pembroke Dock and to Fishguard Harbour.
All services (except for the 10:30 departure) are booked for a Class 175 Coradia unit. Class 158 Express Sprinter and occasionally Class 150 Sprinter units when 175s are not available. Two services are operated by Mark 3 carriages hauled by a Class 67.[53]
- Hourly services to Bournemouth call at Stockport, Macclesfield, Stoke-on-Trent, Stafford, Wolverhampton, Birmingham New Street, Birmingham International, Coventry, Leamington Spa, Banbury, Oxford, Reading, Basingstoke, Winchester, Southampton Airport Parkway, Southampton Central, and Brockenhurst.
- Hourly services to Bristol Temple Meads call at Stockport, Macclesfield, Stoke-on-Trent, Wolverhampton, Birmingham New Street, Cheltenham Spa, and Bristol Parkway. Some services continue to Exeter St Davids, Plymouth or Paignton.
All CrossCountry services are operated by Class 220 Voyager and Class 221 Super Voyager units.
- An hourly service from Liverpool Lime Street via Piccadilly to Sheffield and Nottingham, with most trains continuing to Norwich. These services are operated by Class 158 Express Sprinter units.
TransPennine Express operate services on three routes.
- The North TransPennine route has quarter-hourly services to Leeds via Huddersfield, with one train per hour continuing to Newcastle, Hull, Middlesbrough or Scarborough. In the opposite direction, one train per hour continues to Liverpool Lime Street and two to Manchester Airport. A two-hourly service to Leeds and York operates after midnight, providing a 24-hour service.
- The South TransPennine route runs from Manchester Airport via Piccadilly to Sheffield and Cleethorpes, operating hourly.
- The TransPennine North West route has an hourly service to Edinburgh Waverley or Glasgow Central (alternating) via Wigan North Western. In the opposite direction, this continues to Manchester Airport. These services to/from Scotland now operate along the newly electrified route over Chat Moss and Wigan North Western, though at least some will revert to their former route via Bolton when that route is electrified in 2017/18.
Class 185 Desiro units operate most TransPennine Express services, with the exception of the Scottish services which are operated by Class 350 Desiro units. The Class 185s were supplemented on the Hull and Cleethorpes services by Class 170 Turbostar units until February 2016 (these have now been transferred to Chiltern Railways).[54] A number of services on these routes to/from Manchester Airport start or end here.
- Three trains per hour to London Euston, two via Stoke-on-Trent and one via Crewe as part of the InterCity West Coast franchise, operated with Class 390 Pendolino units.
Piccadilly tram stop
| Piccadilly | |
|---|---|
| Metrolink | |
|
Piccadilly tram stop, showing the northbound (former departure) platform, the southbound platform is behind the concrete partition on the right. | |
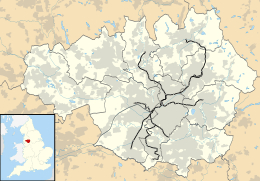 Piccadilly Location of Piccadilly in Greater Manchester | |
| Location | |
| Place | Manchester city centre |
| Local authority | City of Manchester |
| Coordinates | 53°28′37″N 2°13′48″W / 53.477°N 2.230°W |
| Grid reference | SJ848978 |
| Platforms | 2 |
| Fare zone information | |
| Metrolink Zone | D (City) |
| Present status | In operation |
| Operations | |
| Original operator | Manchester Metrolink |
| History | |
| Opened | 20 July 1992 |
|
| |
The Piccadilly Metrolink tram stop, is located at ground level in the undercroft underneath the main line station; an area of the station which was historically used for warehousing,[8] it is one of nine stops serving Manchester city centre, within the system's City Zone. Trams enter the stop from the streets in each direction via short tunnels. There are two platforms, one for trams towards Etihad Campus and Ashton-under-Lyne , and one for trams towards Bury, Eccles and Altrincham. There are steps, lifts and escalators between the platform level and a mezzanine level, along with further steps, lifts and escalators that connect with the main line station's concourse. There are also multiple entrances present at ground level from the surrounding streets.[55]
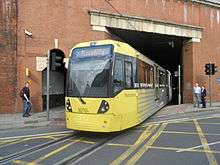
On 20 July 1992, the tram station was first opened, at which point it was originally known as the Piccadilly Undercroft. As the stop was located directly underneath the main line station platforms, nationalised mainline operator British Rail required that it be built inside a protective concrete box, in order to protect the cast iron supports for the main line platforms from the possibility of collision or fire damage.[55][56]
As Piccadilly originally served as a terminus of the system, early operations saw one platform being used for arrivals from Altrincham, Bury, and later Eccles, and the other platform was used for departures. Empty trams ran from the arrival platform into a nearby reversing siding in a tunnel, where they would reverse and then enter the departure platform. From the onset, the stop had been designed with future extension in mind; as such, since the opening of the extension towards Ashton in 2013, the former arrivals platform has also been used for departures towards Ashton as well as terminating trams, while the former departures platform also handles arrivals from Ashton. Terminating trams use a reversing siding on the Ashton line between Piccadilly and New Islington tram stops.[55][56]
During 2008, the tram station was refurbished, after which it became the first station to display the new Metrolink corporate identity.[57] Station signage bears the yellow and silver livery as applied to the new generation of trams since 2009.[58]
According to TfGM, the Piccadilly tram station is one of the most frequented stops on the Metrolink network.[59]
Metrolink services
As of 2018, Manchester Piccadilly stop is the terminus for Metrolink services to Bury and Altrincham, and a major stop on the through services between MediaCityUK and Etihad Campus, and Eccles and Ashton-under-Lyne.[60] Services mostly run every 12 minutes on all routes.[61]
| Wikimedia Commons has media related to Manchester Piccadilly Metrolink station. |
| Preceding station | Following station | |||
|---|---|---|---|---|
towards Bury | Bury – Piccadilly Line | Terminus | ||
towards Altrincham | Altrincham – Piccadilly Line | |||
towards Eccles | Eccles – Ashton-under-Lyne Line | towards Ashton-under-Lyne |
||
towards MediaCityUK | MediaCityUK – Etihad Campus Line | towards Etihad Campus |
References
Citations
- 1 2 3 Historic England. "Train shed at Piccadilly Station (1283014)". National Heritage List for England. Retrieved 16 October 2012.
- ↑ Steer Davies Gleave (December 2016). "Estimates of station usage 2015–16" (PDF). Office of Rail Regulation. Retrieved 7 December 2016.
- ↑ "Estimates of Station Usage 2011/12" (PDF). Office of Rail Regulation. p. 19. Retrieved 19 May 2013.
- ↑ "Revamped station tops train poll". BBC News. 2 August 2007. Retrieved 17 September 2008.
- 1 2 "£100m station revamp opens". BBC News. 9 December 2002. Retrieved 4 September 2011.
- ↑ "Network Rail - Enhancements Delivery Plan". Network Rail. September 2016. p. 11. Archived from the original on 29 September 2012. Retrieved 8 January 2017.
- 1 2 Hooper 1995, p. 3.
- 1 2 3 4 5 6 7 8 "Network Rail Archive – Manchester Piccadilly". Network Rail. Archived from the original on 5 August 2016. Retrieved 3 November 2012.
- 1 2 3 4 5 6 7 8 9 10 11 12 13 14 Manchester Piccadilly Station, Engineering Timelines, retrieved 25 November 2011
- ↑ Hooper 1995, p. 4.
- ↑ Hooper 1995, pp. 4-5.
- 1 2 Hooper 1995, pp. 5-6.
- 1 2 3 Hooper 1995, p. 8.
- 1 2 3 Coward, Andy (4 January 2017). "Winning Station". Rail. Peterborough. Retrieved 17 April 2017.
- 1 2 Hooper 1995, p. 12.
- ↑ UK Retail Price Index inflation figures are based on data from Clark, Gregory (2017). "The Annual RPI and Average Earnings for Britain, 1209 to Present (New Series)". MeasuringWorth. Retrieved 6 November 2017.
- 1 2 3 4 Hooper 1995, pp. 13-16.
- ↑ Hooper 1995, pp. 53-64.
- ↑ SELNEC Picc-Vic Line, SELNEC PTE, October 1971 publicity brochure
- ↑ Whatley, Peter. "Manchester Piccadilly - platforms 9-14 (December 88)". geograph.org. Retrieved 17 April 2017.
- ↑ Whatley, Peter. "Manchester Piccadilly - platforms 9-14 (March 89)". geograph.org. Retrieved 27 April 2017.
- ↑ "A Brief Rail History of Manchester: 1980s developments". Light Rail Transit Association. Retrieved 17 April 2017.
- ↑ Holt, Geoffery (1986). A Regional History of the Railways of Great Britain, Volume 10, The North West. David St John Thomas. p. 244. ISBN 0-946537-34-8.
- ↑ "Case Studies: Manchester Piccadilly". CABE. Archived from the original on 18 January 2011. Retrieved 16 April 2017.
- ↑ Hooper 1995, p. 13.
- ↑ Hooper 1995, p. 16.
- ↑ "The Manchester South Junction & Altrincham (BR Class 505) Stock". LNER Encyclopedia. Retrieved 16 April 2017.
- ↑ Fry, Eric, ed. (April 1990). Railcars and Electric Stock. Locomotives of the L.N.E.R. Part 10B. Lincoln: Railway Correspondence and Travel Society. pp. 141–143. ISBN 0-901115-66-5.
- ↑ "North West electrification". Network Rail. Retrieved 16 April 2017.
- ↑ Fairfield Street Bridge, M&BR, Engineering Timelines, retrieved 25 November 2011
- ↑ Piccadilly Station, BDP, retrieved 3 March 2012
- 1 2 "Parking – Manchester Piccadilly". National Rail. Retrieved 2 March 2012.
- ↑ "Application for Ticket Gatelines – Manchester Piccadilly". Manchester City Council. Retrieved 8 November 2016.
- ↑ Johnston, Peter. "Behind the curve - The Ordsall Chord is a poor choice". Rail technology Magazine. Retrieved 12 February 2018.
- ↑ "Forgotten station may return". Manchester Evening News. 24 March 2009. Archived from the original on 22 March 2015. Retrieved 22 March 2015.
- ↑ “Manchester Hub Rail Study.” ‘’Network Rail’’, February 2010.
- ↑ "£200 million boost for rail in Budget proposals". Railnews. Stevenage. 23 March 2011. Retrieved 24 November 2011.
- ↑ "The Missing Link: Rail line between Manchester Piccadilly and Victoria stations to boost jobs and business". Manchester Evening News. 5 April 2011. Retrieved 4 November 2011.
- ↑ “Ordsall Chord.” ‘’Network Rail’’, Retrieved: 6 July 2018.
- ↑ “Manchester Hub Rail Study.” ‘’Network Rail’’, February 2010. page 49.
- ↑ “Route Specifications 2011 – London North Western.” ‘’Network Rail’’, 2011. page 35. See also pp. 25 to 30.
- ↑ “Investing in rail, investing in jobs and growth.” ‘’Department for Transport,’’ 16 July 2012.
- ↑ “Manchester Hub Rail Study.” ‘’Network Rail’’, February 2010. page 57.
- ↑ "Our plans: Manchester Piccadilly". Network Rail. July 2013. Archived from the original on 18 July 2013. Retrieved 22 March 2015.
- ↑ "Doubts cast over plans". Manchester Evening News. 8 January 2017. Retrieved 8 July 2017.
- ↑ "Phase Two Command Paper" (PDF). gov.uk. 28 January 2013. Retrieved 28 January 2013.
- ↑ "Mayfield SRF" (PDF). Bennetts Associates. 2014. Archived from the original (PDF) on 2 April 2015. Retrieved 21 March 2015.
- ↑ "Portfolio: HS2 Manchester Strategic Regeneration Framework". Bennetts Associates. Retrieved 22 March 2015.
- ↑ "HS2: North West and Yorkshire routes confirmed". 15 November 2016 – via www.bbc.co.uk.
- ↑ "High Speed Two: From Crewe to Manchester, the West Midlands to Leeds and beyond." Department for Transport, Cm9355. November 2016.
- ↑ "Manchester Piccadilly Options Assessment" (PDF). 16 March 2016. Retrieved 25 February 2018.
- ↑ "Underground Northern Powerhouse Rail station proposed for Piccadilly." placenorthwest.co.uk, 16 October 2017.
- ↑ "Notice Board." North Wales Coast Railway, 21 July 2014.
- ↑ "FTPE to retain four Class 170s – but five will still go to Chiltern." Rail Technology Magazine, 8 January 2015; Retrieved 16 August 2016.
- 1 2 3 "Metrolink in the City Centre". Light Rail Transit Association. Retrieved 7 December 2016.
- 1 2 "Metrolink Tram Stops: Piccadilly". TheTrams.co.uk. Retrieved 9 July 2009.
- ↑ "Work: a taster". Hemisphere Design and Marketing Consultants. 2008. Archived from the original on 14 March 2009. Retrieved 13 June 2009.
- ↑ "Tram design on the right track". Manchester Evening News. 4 October 2008. Retrieved 31 January 2009.
- ↑ "Transport Statistics Greater Manchester 2016 Public Transport Section". TfGM. 9 May 2017. Retrieved 17 May 2017.
- ↑ "Metrolink route map (pdf)" (PDF). TfGM. Retrieved 7 December 2016.
- ↑ "Transport for Greater Manchester tram times". TfGM. Retrieved 7 December 2016.
Bibliography
- Hooper, John (1995). An Illustrated Historical Survey of a Great Provincial Station: Manchester London Road. Challenger Publications. ISBN 1-899624-05-8.
Further reading
- Mitchell, Vic; Smith, Keith (2013). Chester Northgate to Manchester. Middleton Press. figs. 119-120. ISBN 9781908174512. OCLC 892704846.
- Mitchell, Vic; Smith, Keith (2014). Crewe to Manchester. Middleton Press. figs. 109-120. ISBN 9781908174574. OCLC 892047119.
- Johnston, Howard (23 September – 6 October 1998). "Piccadilly: Regeneration is still not enough...". RAIL. No. 340. EMAP Apex Publications. pp. 42–44. ISSN 0953-4563. OCLC 49953699.
- "Manchester Piccadilly to close for major works". RAIL. No. 346. EMAP Apex Publications. 16–29 December 1998. p. 7. ISSN 0953-4563. OCLC 49953699.
External links
| Wikimedia Commons has media related to Manchester Piccadilly station. |
- Train times and station information for Manchester Piccadilly station from National Rail
- Station information on Manchester Piccadilly station, provided by Network Rail
- Tram times and station information for Piccadilly tram stop from Manchester Metrolink
- More photos of the Metrolink station
Manchester railways | |||||||||||||||||||||||||||||||||||||||||||||||||||||||||||||||||||||||||||||||||||||||||||||||||||||||||||||||||||||||||||||||||||||||||||||||||||||||||||||||||||||||||||||||||||||||||||||||||||||||||||||||||||||||||||||||||||||||||||||||||||||||||||||||||||||||||||||||||||||||||||||||||||||||||||||||||||||||||||||||||||||||||||||||||||||||||||||||||||||||||||||||||||||||||||||||||||||||||||||||||||||||||||||||||||||||||||||||||||||||||||||||||||||||||||||||||||||||||||||||||||||||||||||||||||||
|---|---|---|---|---|---|---|---|---|---|---|---|---|---|---|---|---|---|---|---|---|---|---|---|---|---|---|---|---|---|---|---|---|---|---|---|---|---|---|---|---|---|---|---|---|---|---|---|---|---|---|---|---|---|---|---|---|---|---|---|---|---|---|---|---|---|---|---|---|---|---|---|---|---|---|---|---|---|---|---|---|---|---|---|---|---|---|---|---|---|---|---|---|---|---|---|---|---|---|---|---|---|---|---|---|---|---|---|---|---|---|---|---|---|---|---|---|---|---|---|---|---|---|---|---|---|---|---|---|---|---|---|---|---|---|---|---|---|---|---|---|---|---|---|---|---|---|---|---|---|---|---|---|---|---|---|---|---|---|---|---|---|---|---|---|---|---|---|---|---|---|---|---|---|---|---|---|---|---|---|---|---|---|---|---|---|---|---|---|---|---|---|---|---|---|---|---|---|---|---|---|---|---|---|---|---|---|---|---|---|---|---|---|---|---|---|---|---|---|---|---|---|---|---|---|---|---|---|---|---|---|---|---|---|---|---|---|---|---|---|---|---|---|---|---|---|---|---|---|---|---|---|---|---|---|---|---|---|---|---|---|---|---|---|---|---|---|---|---|---|---|---|---|---|---|---|---|---|---|---|---|---|---|---|---|---|---|---|---|---|---|---|---|---|---|---|---|---|---|---|---|---|---|---|---|---|---|---|---|---|---|---|---|---|---|---|---|---|---|---|---|---|---|---|---|---|---|---|---|---|---|---|---|---|---|---|---|---|---|---|---|---|---|---|---|---|---|---|---|---|---|---|---|---|---|---|---|---|---|---|---|---|---|---|---|---|---|---|---|---|---|---|---|---|---|---|---|---|---|---|---|---|---|---|---|---|---|---|---|---|---|---|---|---|---|---|---|---|---|---|---|---|---|---|---|---|---|---|---|---|---|---|---|---|---|---|---|---|---|---|---|---|---|---|---|---|---|---|---|---|---|---|---|---|---|---|---|---|---|---|---|---|---|---|---|---|---|---|---|---|---|---|---|---|---|---|---|---|---|---|---|---|---|---|---|---|---|---|---|---|---|---|---|---|---|---|---|---|---|---|---|---|---|---|---|---|---|---|---|---|---|---|---|---|---|---|---|---|---|---|---|---|
City Centre and North Past, present and future | |||||||||||||||||||||||||||||||||||||||||||||||||||||||||||||||||||||||||||||||||||||||||||||||||||||||||||||||||||||||||||||||||||||||||||||||||||||||||||||||||||||||||||||||||||||||||||||||||||||||||||||||||||||||||||||||||||||||||||||||||||||||||||||||||||||||||||||||||||||||||||||||||||||||||||||||||||||||||||||||||||||||||||||||||||||||||||||||||||||||||||||||||||||||||||||||||||||||||||||||||||||||||||||||||||||||||||||||||||||||||||||||||||||||||||||||||||||||||||||||||||||||||||||||||||||
| |||||||||||||||||||||||||||||||||||||||||||||||||||||||||||||||||||||||||||||||||||||||||||||||||||||||||||||||||||||||||||||||||||||||||||||||||||||||||||||||||||||||||||||||||||||||||||||||||||||||||||||||||||||||||||||||||||||||||||||||||||||||||||||||||||||||||||||||||||||||||||||||||||||||||||||||||||||||||||||||||||||||||||||||||||||||||||||||||||||||||||||||||||||||||||||||||||||||||||||||||||||||||||||||||||||||||||||||||||||||||||||||||||||||||||||||||||||||||||||||||||||||||||||||||||||
