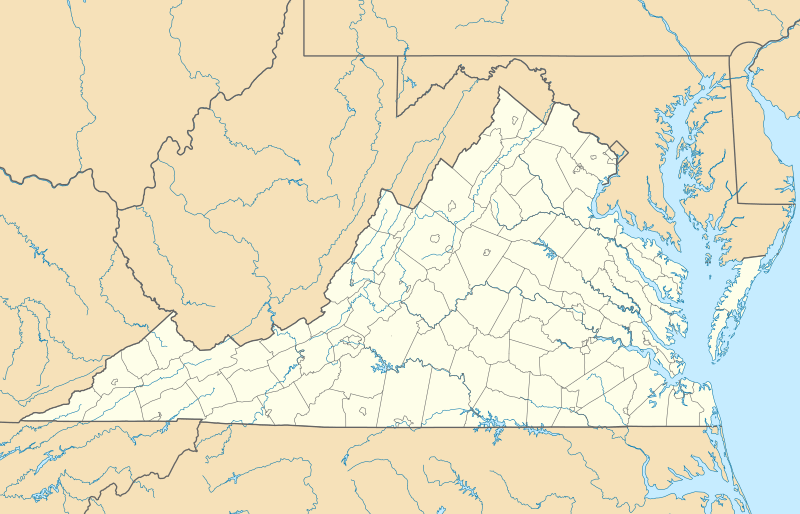Oak Grove (Eastville, Virginia)
|
Oak Grove | |
  | |
| Location | VA 630 north side, 1 mile (1.6 km) west of the junction with US 13, near Eastville, Virginia |
|---|---|
| Coordinates | 37°22′48″N 75°57′23″W / 37.38000°N 75.95639°WCoordinates: 37°22′48″N 75°57′23″W / 37.38000°N 75.95639°W |
| Area | 171.6 acres (69.4 ha) |
| Built | c. 1750, c. 1811, c. 1840 |
| Architect | Gillette, Charles |
| Architectural style | Greek Revival, Federal, Postmedieval English |
| NRHP reference # | 93000006[1] |
| VLR # | 065-0019 |
| Significant dates | |
| Added to NRHP | February 4, 1993 |
| Designated VLR | December 9, 1992[2] |
Oak Grove is a historic plantation house located near Eastville, Northampton County, Virginia. The original section of the manor house was built about 1750, and is a 1 1/2-story, gambrel-roofed colonial-period structure. It has a two-story Federal style wing added about 1811, and a two-story Greek Revival style wing added about 1840. The house was remodeled and enlarged in the 1940s. Also on the property are the contributing five early outbuildings, three 20th century farm buildings, and a well tended formal garden designed by the Richmond landscape architect Charles Gillette.[3]
It was listed on the National Register of Historic Places in 1993.[1]
References
- 1 2 National Park Service (2010-07-09). "National Register Information System". National Register of Historic Places. National Park Service.
- ↑ "Virginia Landmarks Register". Virginia Department of Historic Resources. Retrieved 5 June 2013.
- ↑ Calder Loth (October 1992). "National Register of Historic Places Inventory/Nomination: Oak Grove" (PDF). Virginia Department of Historic Resources. and Accompanying photo
This article is issued from
Wikipedia.
The text is licensed under Creative Commons - Attribution - Sharealike.
Additional terms may apply for the media files.

