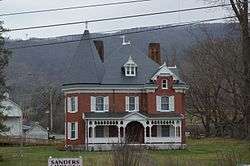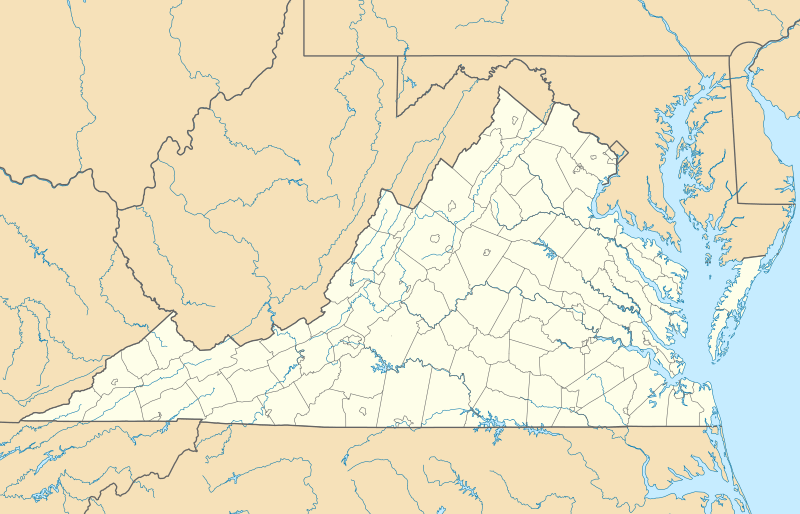Walter McDonald Sanders House
|
Walter McDonald Sanders House | |
 Front of the house | |
  | |
| Location | College Ave., Bluefield, Virginia |
|---|---|
| Coordinates | 37°14′20″N 81°15′34.5″W / 37.23889°N 81.259583°WCoordinates: 37°14′20″N 81°15′34.5″W / 37.23889°N 81.259583°W |
| Area | 2 acres (0.81 ha) |
| Built | 1894 |
| Architectural style | Queen Anne |
| NRHP reference # | 02001370[1] |
| VLR # | 143-5022 |
| Significant dates | |
| Added to NRHP | November 21, 2002 |
| Designated VLR | September 11, 2002[2] |
The Walter McDonald Sanders House is a historic house that forms the center of the Sanders House Center complex at Bluefield in Tazewell County, Virginia, United States. It was built between 1894 and 1896, and is a large two-story, three-bay, red brick Queen Anne style dwelling. A two-story, brick over frame addition was built in 1911. The house features a highly decorative, almost full-length, shed-roofed front porch; a pyramidal roof; and a corner turret with conical roof. Also on the property are the contributing limestone spring house, a frame smokehouse which contains a railroad museum, a frame granary, and an early-20th century small frame dwelling known as the Rosie Trigg Cottage, which houses the Tazewell County Visitor Center.[3]
The house was listed on the National Register of Historic Places in 2002.[1]
References
- 1 2 National Park Service (2010-07-09). "National Register Information System". National Register of Historic Places. National Park Service.
- ↑ "Virginia Landmarks Register". Virginia Department of Historic Resources. Retrieved 5 June 2013.
- ↑ Michael J. Pulice (July 2002). "National Register of Historic Places Inventory/Nomination: Walter McDonald Sanders House" (PDF). Virginia Department of Historic Resources. and ://www.dhr.virginia.gov/registers/Counties/Tazewell/SandersHouse_photo.htm Accompanying photo]
External links
- Virginia is For Lovers Travel Guide
- Visit Tazewell County - includes listing for Sanders House

