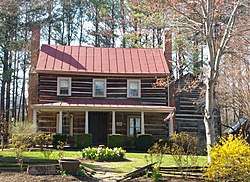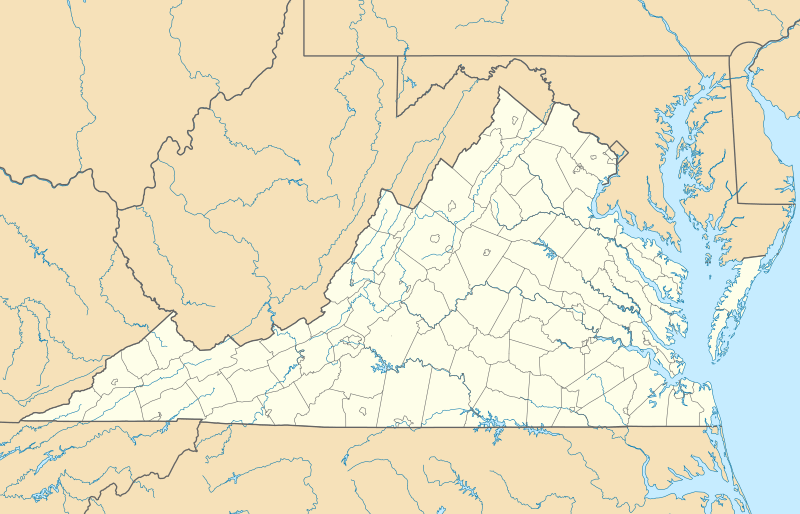Beadles House
|
Beadles House | |
 Front view of the original dwelling, with the new addition to the right | |
  | |
| Location | 515 Greene Acres Rd., near Stanardsville, Virginia |
|---|---|
| Coordinates | 38°19′22″N 78°27′21″W / 38.32278°N 78.45583°WCoordinates: 38°19′22″N 78°27′21″W / 38.32278°N 78.45583°W |
| Area | 3.3 acres (1.3 ha) |
| Built | 1789 |
| Built by | Ernest Powell |
| Architectural style | Georgian, Greek Revival |
| NRHP reference # | 00001433[1] |
| VLR # | 039-5006 |
| Significant dates | |
| Added to NRHP | November 22, 2000 |
| Designated VLR | September 13, 2000[2] |
The Beadles House is a historic house located at 515 Greene Acres Road near Stanardsville, Greene County, Virginia. It was built from 1788 to 1789 by Revolutionary War militia captain John Beadles. It is a two-story, chestnut and poplar log dwelling. It was listed on the National Register of Historic Places on November 22, 2000.[1]
History
In 1788, Revolutionary War militia captain John Beadles acquired 437 acres of land at the foot of the Blue Ridge mountains. This land was original part of the Octonia Grant in the early eighteenth century, granted to Thomas and Pattey Streshly, and Mace and Sally Pickett before the latter sold 437 acres to Beadles in October of 1788. According to tradition, Beadles had the two-story, log, hall-parlor-plan house built about the time of his marriage to Lurania Miller. The property is believed to once house over a dozen slaves, livestock, and tobacco.
Architecture
According to tradition, Beadles had the two-story, log, hall-parlor-plan house built about the time of his marriage (1788 or 1789) to Lurania Miller. The house was built of chestnut and poplar logs, joined with full- and half-dovetail notches. Important early features survive, including Flemish- and English-bond chimneys, board partitions, batten doors, beaded ceiling joists, a boxed winder stair, Georgian and vernacular Greek Revival mantels, and handwrought hardware including HL hinges with leather washers. Because the interior walls have survived virtually intact, they offer a rare opportunity to study late 18th-century construction. Later, wings were added to the rear and a Craftsman-style porch to the front.
The house has a metal-sheathed gable roof, a stone foundation, exterior gable-end brick chimneys, and a one-story Craftsman-style front porch. The interior features Georgian and Greek Revival architectural design elements. Also on the property is a contributing washhouse which was built around 1920.[3]n,
Restoration and Remodeling
After being bought in 1999, many improvements were made to the home as well as the property. Current owners Ken and Carol Weiss hired experts to make sure all improvements were in line with past historical standards in mind. The original kitchen of the house had to be demolished because of it's structural integrity. Another log cabin from the same era (circa 1800) was restored and added to the right side of the home as an addition. The original chestnut logs were not exposed originally, instead they were covered by clap board, as exposed-log homes were often seen as undesirable or "low-class". The current owners exposed the original chestnut wood.
References
- 1 2 National Park Service (2010-07-09). "National Register Information System". National Register of Historic Places. National Park Service.
- ↑ "Virginia Landmarks Register". Virginia Department of Historic Resources. Retrieved 5 June 2013.
- ↑ J. Daniel Pezzoni (May 2000). "National Register of Historic Places Inventory/Nomination: Beadles House" (PDF). Virginia Department of Historic Resources. and Accompanying photo

