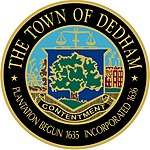Ames Schoolhouse
The Ames Schoolhouse is a historic school building at 450 Washington Street in Dedham, Massachusetts. It was originally part of the Dedham Public Schools.
| Ames Schoolhouse | |
|---|---|

| |
| General information | |
| Architectural style | Colonial Revival Shingle Style |
| Address | 450 Washington St. |
| Town or city | Dedham, Massachusetts |
| Country | United States |
| Construction started | 1897 |
| Completed | June 1898 |
| Renovated | 2016-2017 |
| Owner | Town of Dedham |
| Technical details | |
| Floor count | 3 |
| Floor area | 33,000 sq. ft. |
| Design and construction | |
| Architect | Luther Greenleaf Albert W. Cobb |
| Renovating team | |
| Renovating firm | Turowski2 Architecture |
Ames Schoolhouse | |
  | |
| Coordinates | 42°14′43″N 71°10′29″W |
| Built | 1898 |
| Architect | Greenleaf, Luther; Cobb, Albert W. |
| Architectural style | Colonial Revival Shingle Style |
| NRHP reference No. | 83004284[1] |
| Added to NRHP | March 31, 1983 |
| Part of a series on |
| Dedham, Massachusetts |
|---|
 |
| History |
| People |
|
| Places |
| Organizations |
| Businesses |
| Education |
The Colonial Revival structure was built in 1897. It was named in honor of American Revolution-era politician Fisher Ames. It is a large H-shaped building, with a central section flanked by symmetrical projecting bays on either side. It has a hip roof with a deep dentillated eave, and pilastered corners. The main entrance is set under broad arch at the center, with a Palladian window above.[2] Above the front door is the following inscription:
1644 AMES SCHOOL 1897
Named in honor of Fisher Ames. A native of Dedham,
a wise statesman. And a friend of Washington. "With a
united government well administered, we have nothing to
fear and without it nothing to hope."[3]
The building was dedicated in June 1898.[4] On the first floor, in addition to the master's room and teachers' room, were eight classrooms.[4] Each classroom was 28' by 36' and was designed for 56 students.[4] At the southern end of the second floor were four classrooms, the library, and a chemical lab.[4] The northern end housed the main hall with a stage and two dressing rooms.[4]
In 1937, it was painted and renovated by the Works Progress Administration.[5] The building was listed on the National Register of Historic Places in 1983[1] and sold in the same year.[4] It was an office building for the next three decades. At the 2014 Spring Annual Town Meeting, the Town of Dedham voted to repurchase the building for $5.85 million and renovate it to be used as a Town Hall and Senior Center.[6][lower-alpha 1] The project is overdue and over budget and as of September 2019 is still not complete.[7]
Notes
- The project manager was Atlantic Construction and Management, Inc. and the architect is Turowski2 Architecture, Inc. CTA Construction Co. Inc. was the contractor and Sherwood Consulting & Design, LLC. served as the civil engineer for the project. The landscape architect was Mila Landscape Architects, LLC, and the structural engineer was B+AC, LLC. RDK Engineers were the project's engineers.[7]
References
- "National Register Information System". National Register of Historic Places. National Park Service. April 15, 2008.
- "MACRIS inventory record for Ames Schoolhouse". Commonwealth of Massachusetts. Retrieved 2014-05-26.
- Smith 1936, p. 121.
- Dedham Historical Society 2001, p. 19.
- "Renovated School". Works Progress Bulletin: 4. September 16, 1937. Retrieved August 29, 2017.
- Feijo, Sara (May 21, 2014). "Ames plan gets thumbs up". Daily News Transcript. Retrieved 2014-05-26.
- Dedham Senior Citizens Protest~ We Want Our Senior Center! September 24, 2019 (Television). Dedham TV. September 24, 2019. Retrieved September 26, 2019.
Works cited
- Smith, Frank (1936). A History of Dedham, Massachusetts. Dedham, Massachusetts: The Transcript Press, Inc.
- Dedham Historical Society (2001). Images of America: Dedham. Arcadia Publishing. ISBN 978-0-7385-0944-0. Retrieved August 11, 2019.
