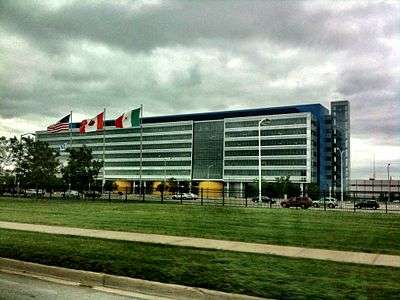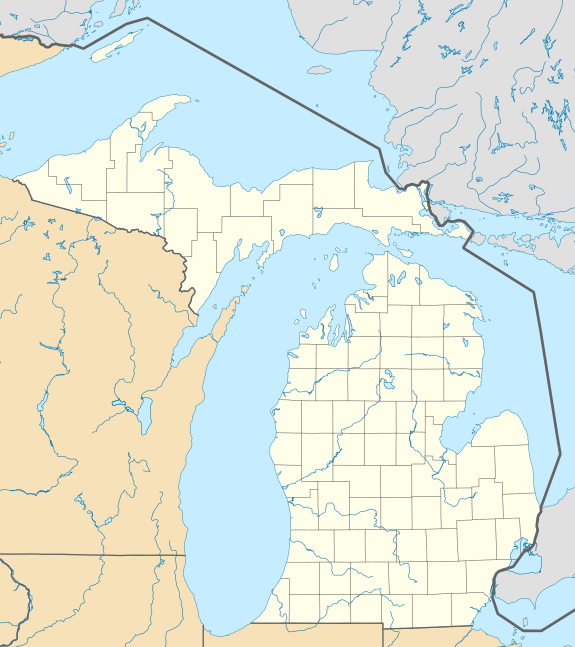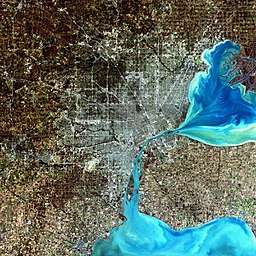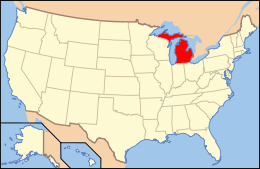General Motors Technical Center
|
General Motors Technical Center | |
 The Vehicle Engineering Center (VEC) Tower | |
  | |
| Location | Bounded by 12 Mile, Mound and Chicago Rds, and Van Dyke Ave., Warren, Michigan |
|---|---|
| Coordinates | 42°30′48″N 83°2′16″W / 42.51333°N 83.03778°WCoordinates: 42°30′48″N 83°2′16″W / 42.51333°N 83.03778°W |
| Area | 600 acres (240 ha) |
| Built | 1949 |
| Architect | Eero Saarinen; Thomas Dolliver Church |
| Architectural style | International Style |
| NRHP reference # | 00000224[1] |
| Significant dates | |
| Added to NRHP | March 27, 2000 |
| Designated NHL | August 25, 2014 |
The GM Technical Center is a General Motors facility in Warren, Michigan. The campus has been the center of the company's engineering effort since its inauguration in 1956. In 2000 it was listed on the National Register of Historic Places; fourteen years later it was designated a National Historic Landmark, primarily for its architecture.[2]
History
The "Tech Center" was designed by architect Eero Saarinen, with construction beginning in 1949. The campus was completed in 1955 and ceremonially opened by President Dwight D. Eisenhower on May 16, 1956. The facility cost the company approximately US$100 million at the time.
Description
The "Tech Center" is a 710-acre campus located in Warren, Michigan. The center includes 38 buildings and can house over 21,000 employees. The campus is bounded by Van Dyke Avenue on the east, by Mound Road on the west, by Chicago Road on the north, and by 12 Mile Road on the south. The site offers an advanced technology business atmosphere emphasizing flexibility, efficiency, innovation, quality, safety, and security. It includes 11 miles (18 km) of roads and 1.1 miles (1.8 km) of tunnels, 2 water towers as well as 2 lakes one of which is at least 22-acre (89,000 m2). The lakes are used as emergency fire reservoirs in the event of a catastrophic fire. Fire safety has been a priority at GM since the largest industrial fire in history occurred on August 12, 1953 at the GM Hydramatic plant Plymouth Road, in Livonia, Michigan.
People affiliated with the site include Larry Burns, vice president of R&D and strategic planning, and Alan Taub, executive director of R&D.
Main areas
- Research & Development ( 42°30′55″N 83°02′36″W / 42.5152°N 83.0432°W )
- The Metallurgy Building
- The Administration Building and exhibition hall
- Design Center ( 42°30′34″N 83°02′31″W / 42.5095°N 83.0419°W )
- The Lake
- Engineering Buildings
- The Central Cafeteria ( 42°30′43″N 83°02′20″W / 42.5120°N 83.0389°W )
- Manufacturing Centers
- Manufacturing A Building
- Manufacturing B Building
Architectural significance
The Tech Center was the first major independent project of Eero Saarinen after leaving his father's firm, and proved to be foundational to his later success. The architectural style and collaborative methods of development he practiced were used in his successful applications in other large-scale corporate campus environments, for clients include IBM and Bell Labs. His design for the Tech Center received architectural accolades beginning in 1956, when it was hailed as "one of the great 20th Century compositions born out of the sense of civic responsibility of a great corporation" by Max Abramovitz, and it was described as an "Industrial Versailles" by Architectural Forum. Its architectural importance was cited as the primary reason for the center's 2014 National Historic Landmark designation.[3] The American Institute of Architects honored it in 1986 as the most outstanding architectural project of its era.
See also
Notes
- ↑ National Park Service (2009-03-13). "National Register Information System". National Register of Historic Places. National Park Service.
- ↑ Mike Litterst (September 30, 2014). "Secretary Jewell, Director Jarvis Announce Nine New National Historic Landmarks Highlighting America's Diverse History and Culture" (Press release). Washington. U.S. Department of the Interior.
- ↑ "Draft NHL nomination for General Motors Technical Center" (PDF). National Park Service. Retrieved 2017-03-31.
Further reading
- Fisher, Dale (1994). Detroit: Visions of the Eagle. Grass Lake, MI: Eyry of the Eagle Publishing. ISBN 0-9615623-3-1.
- "GM Technical Center 40th Anniversary". GM.com. Archived from the original on March 3, 2007. Retrieved October 3, 2006.
- Hill, Eric J. and John Gallagher (2002). AIA Detroit: The American Institute of Architects Guide to Detroit Architecture. Wayne State University Press. ISBN 0-8143-3120-3.
External links
| Wikimedia Commons has media related to General Motors Technical Center. |


