Jay Estate
|
The Jay Estate | |
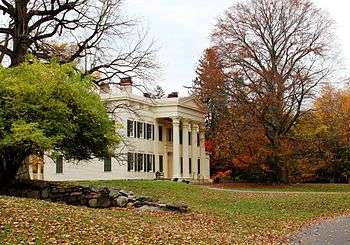 The Jay Estate in Rye, NY | |
| Location | 210 Boston Post Road, Rye, New York |
|---|---|
| Coordinates | 40°57′26″N 73°42′22″W / 40.957304°N 73.706084°WCoordinates: 40°57′26″N 73°42′22″W / 40.957304°N 73.706084°W |
| Built | 1745 |
| Architect | Edwin Bishop with influences by Minard Lafever, Asher Benjamin and Chester Hills |
| Architectural style | Greek Revival |
| Part of | Boston Post Road Historic District (Rye, New York) (#82001275[1]) |
| Significant dates | |
| Added to NRHP | October 29, 1982[1] |
| Designated NHLDCP | August 30, 1993[2] |
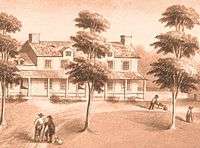
.jpg)
The 23 acre Jay Estate (also known as the Jay Property), with the 1838 Peter Augustus Jay House at its center [3] is the keystone of the Boston Post Road Historic District, a National Historic Landmark District (NHL) created in 1993.[2][4][5][6] The site is the surviving remnant of the 400-acre (1.6 km2) farm where US Founding Father,[7] John Jay (December 12, 1745 – May 17, 1829), grew up. It is also the place where he returned to celebrate the end of the Revolutionary War after he negotiated the Treaty of Paris with fellow peacemakers, John Adams and Benjamin Franklin.[8] The preserved property is located on the south side of the Boston Post Road (US 1) in Rye and has a 3⁄4-mile (1.2 km) view of Milton Harbor. It is part of a 10,000+ year old Paleo-Indian archaeological site[9] and overlooks the oldest man-managed meadow on record in New York State.
The Jay Estate has 3 discrete owners: New York State Parks (90%) and Westchester County (10%) own 21.5 acres as tenants in common while the non-profit Jay Heritage Center owns 1.5 acres outright including the Jay mansion. A 2013 public-private partnership and agreement awarded stewardship of the State and County's 21.5 acres, including preservation, restoration and interpretation to the Jay Heritage Center (JHC).[10] Under the operating agreement, JHC receives no funds from New York State, Westchester County or the City of Rye. All monies for improvements are raised through individual donations, corporate gifts and grants. Because of the significance of the site, all preservation work is done with adherence to the standards of the Department of the Interior.
The Jay Estate is one of a select few national landmarks devoted to education about the seven Founding Fathers including Washington's Mount Vernon, Jefferson's Monticello, Hamilton's The Grange, Madison's Montpelier and Jay's retirement home the John Jay Homestead.
History of the Jay Estate
Childhood Home of John Jay
Of America's seven most notable Founding Fathers - George Washington, John Adams, Jay, Benjamin Franklin, Alexander Hamilton, Thomas Jefferson and James Madison - Jay alone was a native of New York State. He was raised in Rye from 3 months at what he called the "Family Seat" a 400-acre (160 ha) farm later named "The Locusts" overlooking Long Island Sound.[11] The property had been first leased then purchased by his father Peter from Rye settler John Budd before Jay's birth.
Jay was home schooled by his mother Mary until 8 years old. He had three siblings with disabilities who lived there as well - Augustus who suffered from learning disabilities and Anna and Peter who were both blind. Two other siblings, an older sister Eve and a younger brother Frederick also occupied the house. The estate at this time was also home to 8 enslaved people according to a 1755 New York State Census; remnants of what appears to have been an enslaved person's dwelling were discovered in August 2017. Based on archival drawings, the core property at that time had several smaller outbuildings including an ice house, stable, smokehouse and additional dwellings clustered around the main house including a still extant farmhouse that dates to the mid 1760s. Numerous wells provided water on the property along with two other freshwater sources known as the East Stream and West Creek. Crops included potatoes.
At 14 years old, Jay went to New York City to study law at Kings College (today's Columbia University) but continued to come home fortnightly to spend time and holidays with family. Exchanges with his father reveal the names of enslaved persons living at the site include Moll, Old Plato, Little Plat, Old Mary, Young Mary, Zilpha, Clarinda and Anthony.
Family Seat
When the Stamp Act compelled Jay and many other lawyers to strike in defiance of British law, he returned there to live from 1765 to 1766, and immersed himself in re-reading the classics.[12] After negotiating the Treaty of Paris that ended the Revolutionary War, Jay rejoiced with family and friends at his home in Rye in July, 1784.[13] While Governor of New York, Jay notes “I am the owner of one undivided half part of a lot of land containing by estimation seventy acres, in the township of Rye adjacent to the farm of Peter Jay and occupied by him.” – John Jay, October 1, 1798. John Jay and members of his family spent time there including his wife Sarah Livingston Jay and his youngest son William Jay (jurist). After Jay's retirement to Bedford, he inherited his brother's portion of the estate and oversaw management of the property from 1813 to 1822 before transferring it to his eldest son Peter Augustus in 1822. Still he advised on the planting of numerous trees.
During this period, the landscape began to change. Dry-laid stone ha-ha walls replaced fences and the view to the Long Island Sound was more formally shaped. Three large elm trees were planted behind the main house to replace three locusts that had fallen during the September Gale of 1822. The last enslaved resident of the property, a man named Caesar Valentine, was freed in 1824 and remained at the Jay Estate in the employ of the Jay family until his death and burial on the farm in 1847.
Famous visitors to the Jay Estate during this period include Yale President Timothy Dwight IV, American novelist James Fenimore Cooper, artist and inventor Samuel F. B. Morse.
The 1838 Peter Augustus Jay House
Seven years after his father's death, Peter reluctantly took down the ancestral house but reincorporated its timbers, doors, shutters and nails into a new 1838 structure, locating the second construction on the footprint of the first building. Stylistic elements appear to have been influenced by architectural pattern books by Minard Lafever, Asher Benjamin and Chester Hills.[14] While the style of the mansion's facade is grand, the rear piazza replicates the simplicity and same dimensions of the first house, one story high and 80 feet (24 m) long.
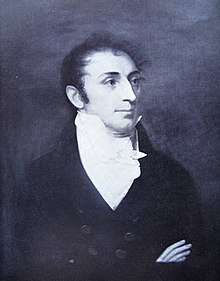
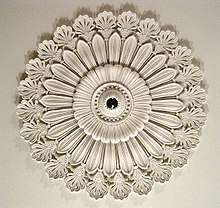
Alansten
After Peter Augustus Jay's death in 1843, the Jay Estate passed down to his son John Clarkson Jay a noted conchologist, member of the Lyceum of Natural History doctor and co-founder of New York Yacht Club. Dr. Jay made changes to the mansion which included rerouting the central hall staircase. In 1849, he added a Carpenter Gothic cottage based upon designs by Alexander Jackson Davis as well as a bowling alley. He also gave the property the new name of "Alansten." Portions of the property were leased by gardeners and farmers who managed the surrounding land for the Jay family as a dairy farm. The property was kept open for livestock and planted with crops of rye, wheat and corn.
The home and surrounding acreage stayed in the Jay family through 1904. Other notable owners and residents of the property during this period include landscape architect Mary Rutherfurd Jay, her brother Pierre Jay, first Chairman of the Federal Reserve Bank of New York, and art collector and philanthropist Junius Spencer Morgan II
20th Century Owners
Owners of the Jay Estate in modern times included architect Henry Ives Cobb (1904) who purchased the land with hopes to develop it; Dutch financier Warner M. Van Norden and Grace Talcott (1905-1911) who kept rare animals including Highland Cattle; Princeton benefactor and Palmer Square creator Edgar Palmer and his wife Zilph (1911-1935); National Horse Show President Walter B. Devereux and his wife Zilph (1935-1966); the Methodist Church (1966-1979); and lastly DGM Partners, a real estate concern (1979-1992).
It is during this period (circa 1917) that a large Indoor Tennis House is constructed. Landscape architects Brinley & Holbrook redesign the gardens.
Threat of Development (1979 - 1992)
The Jay Estate was threatened by development in 1979.[15] The conflict that arose galvanized the advocacy efforts of more than 62 historical and environmental organizations known as the "Jay Coalition" (the precursor to today's Jay Heritage Center). Supreme Court Justice Harry A. Blackmun was a visitor to the site during this time.
During this chapter of change, and upon seeing the preserved landscape and viewshed of John Jay's youth and early adulthood, Justice Harry Blackmun remarked,[16]
It was a place that struck me then as symbolic of what was impressive about certain aspects of the latter part of the 18th century—gracious living and status to be sure, but coupled with a sense of responsibility, particularly to government and to the art of getting along together.
— Harry Blackmun, Associate Justice, United States Supreme Court
It is also during this window that the surrounding Boston Post Road Historic District was added to the National Historic Register of Places (1982).
In 1992, after 13 years of negotiations and public hearings, Westchester County purchased the 23 acre property for $11.5 million and the Jay Estate was preserved. Two buildings and 1.5 acres in the center of that parcel were sold to the Jay Heritage Center.
Preservation and Interpretation (1993 - Today)
In 1993 the Jay Estate and surrounding properties were further elevated in stature and designated a National Historic Landmark District by the National Park Service. In keeping with this distinction, preservation of the Jay Estate adheres to standards set by the Department of the Interior. In 1997, New York State Parks purchased a 90% interest in the remaining 21.5 acres to become tenants in common with Westchester County. Today the 3 owners collaborate to ensure the national treasure can be enjoyed by future generations.
Components
1838 Jay Mansion
Pieces of the original 18th century house "The Locusts" found within the mansion are also on public view and illustrate sustainable building traditions.[17] JHC uses the house to host programs in American History, Architecture, Landscape Conservation and Environmental Stewardship. Architects involved in the restoration process include Beyer Blinder Belle. One of the most significant additions included installation of a geothermal heating and cooling system.
1907 Van Norden Carriage House
The Carriage House is used for lectures, programs and concerts. It boasts its original working 1907 Seth Thomas tower clock. Architects involved in the restoration process include Beyer Blinder Belle.
Meadow Installation
Larry Weaner Landscape Architects were selected to rehabilitate a two acre area full of invasive species and replant the space with native grasses and wildflowers. The goal is to attract more meadow and grassland birds which are in decline.
Historic Jay Gardens
The original estate gardens had wooden pales that were later replaced by stone fences. Sections of the dry laid stone walls that frame the spaces date from the late 1700s, 1822 and later. Nelson Byrd Woltz Landscape Architects were selected to draw plans to restore and rehabilitate the gardens.
1917 Tennis House
The "covered" Tennis House is believed to be one of the oldest indoor courts in the country. It is being restored for eventual use by youth groups. The structure was damaged during Hurricane Sandy and is being stabilized first.
Historic designations
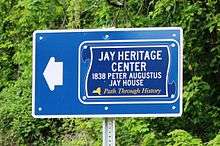
John Jay is well known for advocating emancipation, serving as the first President of the New York Manumission Society, and establishing the first African Free School. His son Peter Augustus Jay also served as President of the Manumission Society, continuing his work. Because of this history, the family's home has been designated one of 13 sites on the Westchester County African-American Heritage Trail.[18] In 2013, the Jay Estate was added to New York State's Path Through History as an important site that explores themes and the evolution of Civil Rights.[19] The building is an official Save America's Treasures project.
In November 2008, the PAJ House became the oldest National Historic Landmark structure in New York State to be equipped with an energy-efficient geothermal heating and cooling system.[20] The Jay Estate was designated a member site of the Hudson River Valley National Heritage Area (HRVNHA)[21] in January 2009, based on its architectural and historic significance as well as green management practices and design efforts in sustainability. The HRVNHA is a prestigious designation by the National Park Service (NPS).
The Jay mansion has been recognized as an outstandingly pure example of Greek Revival architecture.
The [1838] Peter Jay House...is undeniably a major architectural landmark. This monumental Greek Revival style house has been generally recognized as one of the most important buildings of its type in the country. Its symmetrical massing, bold scale, and grandly austere detail are an extraordinary symbol of the increasing wealth and power of America during the decade of the 1830s. The house also reflects the importance of the Jay family in a maturing nation.
— Andrew Dolkart, architectural historian
Popular culture
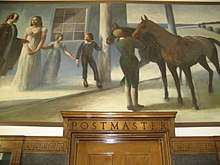
James Fenimore Cooper, a family friend and frequent visitor to both Jay family homes in Rye and Bedford, gave the Rye estate its name, "The Locusts". The setting featured prominently in Cooper's first successful novel "The Spy". It is believed that the character of Caesar Thompson in the book was based on Caesar Valentine who was enslaved and later freed by the Jay family.
"John Jay at His Home" is the title of a Guy Pene du Bois painting at the Rye Post Office that shows John Jay about to leave his home to ride circuit.
The Jay Estate was featured in a popular 2017 NFL and Bud Light ad titled "The Hero's Return." [22] A History Channel documentary on Alexander Hamilton used the site to recreate scenes of Hamilton's youth, marriage and duel with Aaron Burr.
In the 1980s, a cult horror classic named Spookies was filmed at the property.[23]
The Mansion interiors and Jay meadow have appeared in numerous photo shoots for print fashion publications like W Magazine.
References
- 1 2 National Park Service (2007-01-23). "National Register Information System". National Register of Historic Places. National Park Service.
- 1 2 "Boston Post Road Historic District". National Historic Landmark summary listing. National Park Service. 2007-09-14. Archived from the original on 2007-12-14.
- ↑ Clement, Douglas P. (13 March 2016). "At the Jay Heritage Center in Rye: Young Americans". The New York Times.
- ↑ Karen Kennedy; Austin O'Brien (December 12, 1986). "National Register of Historic Places Inventory-Nomination: Boston Post Road Historic District" (pdf). National Park Service. and Accompanying 33 photos, exteriors and interiors, from 1979-1983. (7.94 MB)
- ↑ Herbert Alan Johnson, "John Jay 1745-1829" (The University of the State of New York, The State Education Department, 3d edition, Revised in 1995 to Commemorate the 250th Anniversary of the Birth of John Jay, Born December 12, 1745, p.57.)
- ↑ Clary, Suzanne (November 2017). "What Becomes a Landmark Most". Rye Magazine. No. 61. Weston Magazine Publishers. Retrieved February 19, 2018.
- ↑ Richard B. Morris, Seven Who Shaped Our Destiny: The Founding Fathers as Revolutionaries (New York: Harper & Row, 1973)
- ↑ Hubbard, Elbert, "John Jay," Magazine of American History, New York, January, February, March Issue 1902, p.27.
- ↑ Pfeiffer, John, "Preliminary Archaeological Survey of the Boston Post Road Historic District of Rye, NY," April 21, 1982. p. 2
- ↑ Westchester County. "Jay Property Estate Restoration/Maintenance". Retrieved February 20, 2018.
- ↑ Clary, Suzanne. From a Peppercorn to a Path Through History. Upper East Side Magazine, Weston Magazine Publishers, Issue 53, October 2014.
- ↑ Hoover, Ken. "John Jay, America's Diplomat; God Is In The Details: First secretary of state, chief justice heeded the fine print". Investor's Business Daily.
- ↑ "The Bar of Rye Township, Westchester County, New York". google.com.
- ↑ Kennedy & O'Brien 1986, p. 13.
- ↑ Hershenson, Roberta, "After Years of Conflict, Jay Sites Are Opening to the Public," The New York Times, April 28, 1996
- ↑ Justice Harry A. Blackmun, "John Jay and the Federalist Papers," Pace Law Review, 1988
- ↑ Berger, Joseph (2 March 2008). "What's a Historic House You Can't Enter in Style?". The New York Times.
- ↑ Westchester County. "African American Heritage Trail". Retrieved March 18, 2018.
- ↑ New York State Path Through History. "Jay Heritage Center". Retrieved March 18, 2018.
- ↑ Congresswoman Nita Lowey (August 8, 2008). "Jay Heritage Center to Become Energy Efficient". Retrieved March 18, 2018.
- ↑ Hudson River Valley National Heritage Area. "Jay Heritage Center".
- ↑ "The Hero's Return". Retrieved February 21, 2018.
- ↑ MaxEvry. "The Strange Saga of Spookies". The Dissolve. Retrieved April 28, 2018.
Sources
- Jay, John. Memorials of Peter A. Jay 1905. G.J. Thieme.
- Wells, Laura Jay The Jay Family of La Rochelle and New York, 1938. Order of Colonial Lords of Manors in America.
- Morris, Richard B. Seven Who Shaped Our Destiny: The Founding Fathers as Revolutionaries (New York: Harper & Row, 1973).
- Pfeiffer, John "Preliminary Archaeological Survey of the Boston Post Road Historic District of Rye, NY," April 21, 1982.
- The Modern Builder's Guide, 1833.
- The Beauties of Modern Architecture, 1835.
- Johnson, Herbert Alan, John Jay 1745-1829, 3d Edition, 1995. The University of the State of New York, The State Education Department.
External links
- Jay Heritage Center - Official site
- New York State Historic Sites: Jay Heritage Center
- Library of Congress - Local Legacies - Jay Heritage Center
- The Papers of John Jay, an image database and indexing tool comprising 13,000 documents from the Rare Book & Manuscript Library at Columbia University and approximately 90 other institutions

