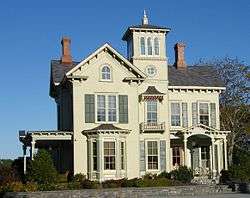Jedediah Hawkins House
|
Jedediah Hawkins House | |
 Jedediah Hawkins House, October 2008 | |
  | |
| Location |
400 S. Jamesport Ave., Jamesport, New York |
|---|---|
| Coordinates | 40°56′50″N 72°34′46″W / 40.94722°N 72.57944°WCoordinates: 40°56′50″N 72°34′46″W / 40.94722°N 72.57944°W |
| Area | 3 acres (1.2 ha) |
| Built | 1864 |
| Architectural style | Italianate |
| NRHP reference # | 08000514[1] |
| Added to NRHP | June 13, 2008 |
The Jedediah Hawkins House is a historic house located at 400 South Jamesport Avenue in Jamesport, Suffolk County, New York.
Description and history
It was built in 1864, and is a frame Italianate style residence. It is a two-story, plus attic, structure with a tall tower (campanile) and a random ashlar, granite foundation. Also on the property is the original 19th-century outhouse, milkhouse, and summer kitchen or washhouse.[2]
It was added to the National Register of Historic Places on June 13, 2008.[1]
References
- 1 2 National Park Service (2009-03-13). "National Register Information System". National Register of Historic Places. National Park Service.
- ↑ Virginia L. Bartos (March 2008). "National Register of Historic Places Registration: Jedediah Hawkins House". New York State Office of Parks, Recreation and Historic Preservation. Retrieved 2010-02-20. See also: "Accompanying six photos".
External links
This article is issued from
Wikipedia.
The text is licensed under Creative Commons - Attribution - Sharealike.
Additional terms may apply for the media files.

