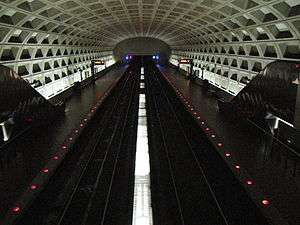Clarendon station
Clarendon | ||||||||||||||||
|---|---|---|---|---|---|---|---|---|---|---|---|---|---|---|---|---|
|
| ||||||||||||||||
 | ||||||||||||||||
| Location |
3100 Wilson Boulevard Arlington, VA 22201 | |||||||||||||||
| Coordinates | 38°53′14″N 77°05′43″W / 38.887102°N 77.095192°WCoordinates: 38°53′14″N 77°05′43″W / 38.887102°N 77.095192°W | |||||||||||||||
| Owned by | Washington Metropolitan Area Transit Authority | |||||||||||||||
| Line(s) | ||||||||||||||||
| Platforms | 2 side platforms | |||||||||||||||
| Tracks | 2 | |||||||||||||||
| Connections |
| |||||||||||||||
| Construction | ||||||||||||||||
| Structure type | Underground | |||||||||||||||
| Bicycle facilities | 12 racks, 6 lockers | |||||||||||||||
| Disabled access | Yes | |||||||||||||||
| Other information | ||||||||||||||||
| Station code | K02 | |||||||||||||||
| History | ||||||||||||||||
| Opened | December 1, 1979 | |||||||||||||||
| Traffic | ||||||||||||||||
| Passengers (2017) |
4,028 daily [1] | |||||||||||||||
| Services | ||||||||||||||||
| ||||||||||||||||
Clarendon station is a side platformed Washington Metro station in the Clarendon neighborhood of Arlington, Virginia, United States. The station was opened on December 1, 1979, and is operated by the Washington Metropolitan Area Transit Authority (WMATA). The station serves the Orange and Silver Lines. Over 4,000 commuters use Clarendon station every day.[1]
Location
Clarendon is located in the Arlington district of the same name at the intersection of Highland Street, Clarendon Boulevard, and Wilson Boulevard. The station entrance itself lies in a park-like median between Clarendon and Wilson Boulevards.[2]
The presence of Clarendon station has transformed the surrounding district into an urban village. As a result, a number of residential and shopping complexes have opened. These include the residential buildings such as Station Square,[3] Clarendon 1021,[4] The Phoenix at Clarendon,[5] and The Hartford[6] along with the Market Common Clarendon shopping center.[7]
History
The station was constructed by the Nello L. Teer Company,[8] and opened on December 1, 1979.[9] Its opening coincided with the completion of approximately 3 miles (4.8 km) of rail west of the Rosslyn station and the opening of the Court House, Virginia Square and Ballston stations.[9]
Station layout
| G | Street level | Exit/entrance |
| M | Mezzanine | One-way faregates, ticket machines, station agent |
| P Platform level |
Side platform, doors will open on the right | |
| Westbound | ← ← | |
| Eastbound | → → | |
| Side platform, doors will open on the right | ||
Similar to many of the stations opened at the same time, Clarendon uses a side platform setup with two tracks. Architecturally, as part of the first generation of underground stations, the "waffle" coffer style predominates at Clarendon.
Escalators bring passengers to the mezzanine level, which contains the faregates and ticket machines. Clarendon station is quite shallow, so much in fact that there is a staircase in between the two escalators that reach street level.
References
- 1 2 "Metrorail Average Weekday Passenger Boardings" (PDF). Washington Metropolitan Area Transit Authority. May 2017. Retrieved February 17, 2018.
- ↑ "Station Vicinity Map: Clarendon" (PDF). WMATA. Retrieved March 28, 2018.
- ↑ "Residences at Station Square". Retrieved December 1, 2014.
- ↑ "Clarendon 1021". Retrieved November 22, 2009.
- ↑ "The Phoenix at Clarendon". Retrieved November 22, 2009.
- ↑ "The Hartford Condominium". Retrieved March 11, 2015.
- ↑ "Market Common Clarendon". Retrieved November 22, 2009.
- ↑ "Nello L. Teer Company". Retrieved December 1, 2014.
- 1 2 "Sequence of Metrorail openings" (PDF). Washington Metropolitan Area Transit Authority. 2017. p. 3. Retrieved March 28, 2018.
External links
![]()
- WMATA: Clarendon Station
- StationMasters Online: Clarendon Station
- The Schumin Web Transit Center: Clarendon Station
- Highland Street entrance from Google Maps Street View