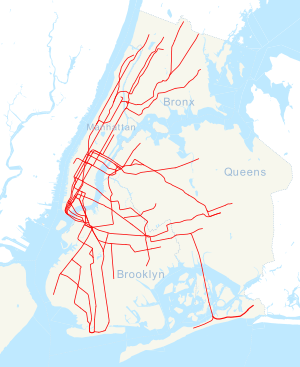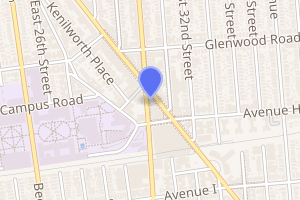Flatbush Avenue–Brooklyn College station
Flatbush Avenue–Brooklyn College (announced as Brooklyn College–Flatbush Avenue on rolling stock) is the southern terminal station on the IRT Nostrand Avenue Line of the New York City Subway. It is located at the intersection of Flatbush and Nostrand Avenues in Flatbush, Brooklyn, locally called "The Junction".[4] The station is served by the 2 train at all times and the 5 train on weekdays. It is also the closest subway station to Brooklyn College and Midwood High School.
Flatbush Avenue– Brooklyn College | |||||||||||||
|---|---|---|---|---|---|---|---|---|---|---|---|---|---|
Looking down the platform | |||||||||||||
| Station statistics | |||||||||||||
| Address | Flatbush Avenue & Nostrand Avenue Brooklyn, NY 11210 | ||||||||||||
| Borough | Brooklyn | ||||||||||||
| Locale | Flatbush | ||||||||||||
| Coordinates | 40°37′56.5″N 73°56′50.95″W | ||||||||||||
| Division | A (IRT) | ||||||||||||
| Line | IRT Nostrand Avenue Line | ||||||||||||
| Services | 2 5 | ||||||||||||
| Transit connections | |||||||||||||
| Structure | Underground | ||||||||||||
| Platforms | 2 side platforms | ||||||||||||
| Tracks | 2 | ||||||||||||
| Other information | |||||||||||||
| Opened | August 23, 1920 | ||||||||||||
| Station code | 359[1] | ||||||||||||
| Accessible | |||||||||||||
| Wireless service | |||||||||||||
| Opposite-direction transfer available | N/A | ||||||||||||
| Traffic | |||||||||||||
| Passengers (2019) | 5,684,108[3] | ||||||||||||
| Rank | 76 out of 424[3] | ||||||||||||
| Station succession | |||||||||||||
| Next north | Newkirk Avenue: 2 | ||||||||||||
| Next | Church Avenue: 2 | ||||||||||||
| Next south | (Terminal): 2 | ||||||||||||
| Next | none: 2 | ||||||||||||
| |||||||||||||
| |||||||||||||
| |||||||||||||
History
The Dual Contracts, which were signed on March 19, 1913, were contracts for the construction and rehabilitation and operation of rapid transit lines in the City of New York. The Dual Contracts promised the construction of several lines in Brooklyn. As part of Contract 4, the IRT agreed to build a subway line along Nostrand Avenue in Brooklyn.[5][6][7] The construction of the subway along Nostrand Avenue spurred real estate development in the surrounding areas.[8] The Nostrand Avenue Line opened on August 23, 1920, and the Flatbush Avenue station opened as its terminal.[9]
This underground station is the only "dead-end" terminal station in the subway system that does not have an island platform. It was built with two side platforms and two tracks to allow for a planned but ultimately unbuilt extension of the IRT Nostrand Avenue Line. The extension, proposed in 1929, would have brought the line south towards Voorhies Avenue in Sheepshead Bay.[10] These plans were revisited in 1939,[11] 1946,[12] 1951,[13] and 1968.[14]
In 1968, as part of the Program for Action, the MTA gave consideration to extending the Nostrand Avenue Line approximately 1,000 feet (300 m) beyond the station to provide room for turnaround facilities. This would eliminate the operational restrictions caused by the current layout.[14] However, a ballot measure for funding much of the program was voted down in 1971, delaying this plan indefinitely.[15][16] This plan was again considered in 1989.[17]
In 1981, the MTA listed the station among the 69 most deteriorated stations in the subway system.[18] Starting in December 1993, the station was renovated at the cost of $6 million.[19] An elevator was installed, and the 1920s-style "Flatbush Avenue" name tablets, containing red backgrounds with blue borders, were restored on both platforms.[20] The top and bottom of the platform walls contain a blue solid line with a colorful border trim. This results in a tiling scheme with blue tiles that create a wavy pattern that comes farther up whenever there is a "F" tile — which stands for Flatbush — in the station's trimline.[19][21]
Station layout
| G | Street level | Exits/entrances |
| P Platform level |
Side platform | |
| Track 3 | ← | |
| Track 2 | ← ← | |
| Side platform | ||
This station has two side platforms, which are connected at the south end just past the bumper blocks (forming a "U" shape), mitigating what is otherwise an inefficient terminal design, in which passengers must know which track a train is departing from before going to one of the two platforms.[14]
The IRT Nostrand Avenue Line tunnels continue beyond the bumper blocks at Flatbush Avenue and Nostrand Avenue. They extend for several hundred feet to Avenue H, but no tracks were ever laid in these tunnels.[22] Up until about 2006, passengers could see the cemented-over gratings extending down Nostrand Avenue. When a new building went up, the grates were removed. Prior to the construction of the exit at the south end of the station, there was only a temporary wooden ramp connecting the platforms and the tunnels were actually visible to passengers.[23]
On weekdays when 5 trains serve the station, all Manhattan-bound 2 trains depart from Track 3, and all Manhattan-bound 5 trains depart from Track 2. When the 5 does not serve the station, 2 trains depart from both tracks.[24]
The station platforms have several doors for various non-public uses, including crew quarters.[25] A 2 train crew office is on the Track 3 side, and a 5 train crew office is on the Track 2 side.[26] There are public restrooms along Track 3 just within the station's main entrance.[27] The columns along the platforms are painted light-blue.[28]
The 1996 cast bronze relief artwork at this station is called Flatbush Floogies by Muriel Castanis.[29][30]
Exits
At the U-shaped end, there is an unstaffed exit containing two HEET turnstiles and one exit-only turnstile. The single staircase here goes up to the west side of Nostrand Avenue north of Avenue H. The station's main entrance is on the Track 3 (eastern) platform.[31] Street stairs from either eastern corners of Nostrand and Flatbush Avenues lead to where the full-time token booth and two separate banks of turnstiles are. The single elevator from street level down to fare control is at the southeast corner.[31] There is another entrance on the platform of Track 2 (west side). This entrance has two sets of street stairs adjacent to each other at the northwest corner of Flatbush Avenue and Nostrand Avenue.[31] The token booth and turnstile bank are open weekdays only. A single HEET turnstile provides access to this entrance other times.[32][33]
| Exit location[31] | Exit type[31] | Number of exits[31] |
|---|---|---|
| NE corner of Nostrand Avenue and Flatbush Avenue | Staircase | 2 |
| SE corner of Nostrand Avenue and Flatbush Avenue | Staircase | 2 |
| Elevator |
1 | |
| NW corner of Nostrand Avenue and Flatbush Avenue | Staircase | 2 |
| NW corner of Nostrand Avenue and Avenue H | Staircase | 1 |
Notes
References
- "Station Developers' Information". Metropolitan Transportation Authority. Retrieved June 13, 2017.
- "NYC Subway Wireless – Active Stations". Transit Wireless Wifi. Retrieved November 13, 2019.
- "Facts and Figures: Annual Subway Ridership 2014–2019". Metropolitan Transportation Authority. 2020. Retrieved May 26, 2020.
- Blau, Reuven (September 30, 2013). "Proposal to widen traffic lanes would be a decongestant for clogged Flatbush Ave. passage". New York Daily News. Retrieved May 12, 2014.
...and at the major Nostrand Ave. intersection [with Flatbush Avenue], known as the Junction...
- Willcox, W.R. (1912). Dual System of Rapid Transit for New York City. Public Service Commission for First District ... September 1912. The Commission. pp. 37–44. Retrieved January 16, 2018.
- State of New York (1912). Dual system of rapid transit for New York city. pp. 17, 49. Retrieved January 16, 2018 – via University of Michigan.
- "Most Recent Map of the Dual Subway System WhIch Shows How Brooklyn Borough Is Favored In New Transit Lines". Brooklyn Daily Eagle. September 9, 1917. Retrieved August 23, 2016.
- "Big Eastern Parkway Deal". Brooklyn Daily Eagle. July 1, 1915. Retrieved August 23, 2016.
- "Brooklyn Tube Extensions Open: I.R.T. Begins Service on Eastern Parkway and Nostrand Avenue Lines" (PDF). The New York Times. August 23, 1920. ISSN 0362-4331. Retrieved February 28, 2010.
- "100 Miles of Subway In New City Project; 52 Of Them In Queens" (PDF). The New York Times. September 16, 1929. ISSN 0362-4331. Retrieved January 16, 2018.
- Proceedings. New York City Board of Transportation. 1943. p. 372.
- "Borough Subway Relief Still 2 to 3 Years Off". Brooklyn Daily Eagle. Newspapers.com. December 6, 1946. pp. 1, 5.
- Crowell, Paul (September 14, 1951). "$500,000,000 Voted For 2d Ave. Subway By Estimate Board: Program Including Connections to Existing Lines Depends on Public's Exemption of Bonds: Offer to L.I.R.R. Backed: Authorization Comes After Quill Admits That He Cannot Support 'Steal' Charge" (PDF). The New York Times. ISSN 0362-4331. Retrieved January 25, 2016.
- Metropolitan transportation, a program for action. Report to Nelson A. Rockefeller, Governor of New York. Metropolitan Transportation Authority. February 1968. p. 22. Retrieved October 1, 2015 – via Internet Archive.
- Prial, Frank J. (March 21, 1971). "Long‐Awaited Subway Line on Utica Ave. in Brooklyn Is Still an Idea That Keeps Getting Untracked". The New York Times. ISSN 0362-4331. Retrieved January 16, 2018.
- 1968–1973, the Ten-year Program at the Halfway Mark. Metropolitan Transportation Authority. 1973.
- "The Bulletin". New York Division Bulletin. Electric Railroaders' Association. 30 (1): 5. January 1987.
- Gargan, Edward A. (June 11, 1981). "Agency lists its 69 most deteriorated subway stations". The New York Times. ISSN 0362-4331. Retrieved August 13, 2016.
- "Postings: $6 Million Restoration for IRT Stop; Flatbush Ave. Station Gets New Old Look". The New York Times. March 6, 1994. ISSN 0362-4331. Retrieved September 4, 2016.
- Cox, Jeremiah (July 22, 2009). "A Flatbush Ave name tablet". subwaynut.com. Retrieved January 16, 2018.
- Cox, Jeremiah (July 22, 2009). "A close up of a mosaic F in the trimline at Flatbush Avenue". subwaynut.com. Retrieved January 16, 2018.
- "Number One Transportation Progress An Interim Report". thejoekorner.com. Metropolitan Transportation Authority. December 1968. Retrieved August 19, 2016.
- Fischler, Stan (2000). The Subway: A Trip Through Time on New York's Rapid Transit. H & M Productions. p. 163. ISBN 9781882608232.
- PrecipiceofDuck (July 28, 2014). Sign showing which trains leave from which tracks. Retrieved January 16, 2018.
- Cox, Jeremiah (July 22, 2009). There are many doors into MTA Employee only rooms along both platforms at Flatbush Avenue.
- Cox, Jeremiah (July 22, 2009). A sticker on a door saying it is home to the 5 Line Team Facility at Flatbush Avenue.
- Cox, Jeremiah (July 22, 2009). Doors to the currently OOS public restrooms along Track 1 at Flatbush Avenue.
- Cox, Jeremiah (November 21, 2004). Looking down a track at Flatbush Avenue as the crowded Museum train of Low-Vs stops in the station on a Fan Trip.
- "Art en Route: A Guide to Art in the MTA Network" (PDF). Metropolitan Transportation Authority. 2009. p. 5.
- Heydarpour, Roja (November 26, 2006). "Muriel Castanis, 80, Sculptor of Fluidly Draped Forms, Dies". The New York Times. ISSN 0362-4331. Retrieved January 16, 2018.
- "Flatbush Avenue—Brooklyn College Neighborhood Map" (PDF). mta.info. Metropolitan Transportation Authority. April 2018. Retrieved August 26, 2019.
- Cox, Jeremiah (July 22, 2009). Looking down an entrance staircase to Flatbush Avenue, a side of it is an unusual concrete slab. Retrieved January 16, 2018.
- Cox, Jeremiah (July 22, 2009). A single High Entrance/Exit Turnstile provides the only way to leave Track 2 at this exit except during rush hour when the turnstiles are open. Retrieved January 16, 2018.
External links
| Wikimedia Commons has media related to Flatbush Avenue – Brooklyn College (IRT Nostrand Avenue Line). |
- nycsubway.org – Brooklyn IRT: Flatbush Avenue
- nycsubway.org — Flatbush Floogies Artwork by Muriel Castanis (1996)
- MTA's Arts For Transit — Brooklyn College–Flatbush Avenue (IRT Nostrand Avenue Line)
- Flatbush Avenue entrance from Google Maps Street View
- Avenue H entrance from Google Maps Street View
- Platform from Google Maps Street View



