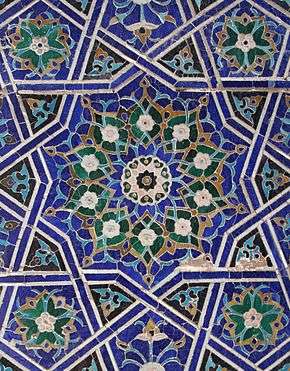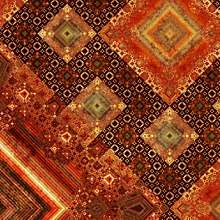Muqarnas
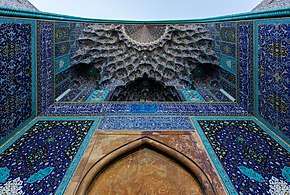
Muqarnas (Arabic: مقرنص; Persian: مقرنس) is a form of ornamented vaulting in Islamic architecture, the "geometric subdivision of a squinch, or cupola, or corbel, into a large number of miniature squinches, producing a sort of cellular structure", sometimes also called a "honeycomb" vault.[1] It is used for domes, and especially half-domes in entrances, iwans and apses, mostly in traditional Persian architecture. Where some elements project downwards, the style may be called mocárabe;[1][2] these are reminiscent of stalactites, and are sometimes called "stalactite vaults".
The muqarnas developed from the squinch between the 10th and 11th centuries, in the region of Iran and Mesopotamia.[3][4] They were typically grouped together to form "stalactite pendentives", to make the transition from square base to dome.[4] The earliest examples come from fragments in Nishapur in Iran, and some of the earliest extant structures are: the Shrine of Imam al-Dawr in Iraq (1075-1090), the minaret of Badr al-Jamali's masshad in Cairo, dated by inscription to 1085, a cornice in Cairo's north wall (1085), the Great Mosque of Isfahan (1088), the Almoravid Qubba (1107-43) in Marrakech, the Great Mosque at Tlemcen in Algeria (1136), the Mosque of the Qarawiyyin in Morocco (rebuilt between 1135 and 1140), and the maristan of Nur al-Din in Damascus (1154).[3][4] The largest number of muqarnas domes are to be found in Iraq and the Jazira region of eastern Syria, with a diverse variety of applications in domes, vaults, mihrabs, and niches.[3] Other prominent examples of their development can be found across Morocco and by extension, the Alhambra in Granada, Spain, the Abbasid Palace in Baghdad, Iraq, and the mausoleum of Sultan Qaitbay, Cairo, Egypt.[2] Large rectangular roofs in wood with muqarnas-style decoration adorn the 12th century Cappella Palatina in Palermo, Sicily, and other important buildings in Norman Sicily. Muqarnas is also found in Armenian architecture.
Structure
Muqarnas is typically applied to the undersides of domes, pendentives, cornices, squinches, arches and vaults.[2] Muqarnas cells are arranged in horizontal courses, as in a corbelled vault, with the horizontal joint surface having a different shape at each level.[5][6] The edges of these surfaces can all be traced on a single plan view; architects can thus plan out muqarnas geometrically, as the image illustrates.[7][8] See these diagrams for clarity.
Muqarnas do not in most applications have a significant structural role, remaining completely ornamental, but did have a structural role in the earliest forms of muqarnas domes in the Mesopotamian region, and decoration was not its primary purpose from its creation up until the building of the Alhambra.[3] Muqarnas need not be carved into the structural blocks of a corbelled vault; it can be hung from a structural roof as a purely decorative surface.[9][10] Muqarnas may be made of brick, stone, stucco, or wood, and clad with tiles or plaster.[2] The individual cells may be called alveoles.[1]
Muqarnas is generally a downward-facing shape; that is, a vertical line can be traced from the floor to any point on a muqarnas surface. However, some muqarnas elements have been designed with upwards-facing cells.[10]
Gallery
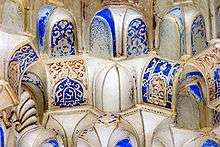 High-resolution detail from the Alhambra, showing horizontal courses; the clearer one zigzags across at about 1/3 of the way down.
High-resolution detail from the Alhambra, showing horizontal courses; the clearer one zigzags across at about 1/3 of the way down.- Medieval architect's plan of two muqarnas vaults, from the Topkapı Scroll
 Basic principle of corbelled arch design
Basic principle of corbelled arch design Corbelled vault carved into muqarnas, showing method of suspension for pendant points
Corbelled vault carved into muqarnas, showing method of suspension for pendant points.jpg) Corbelled vault carved into muqarnas
Corbelled vault carved into muqarnas
 Muqarnas corbel, Qutb Minar, India
Muqarnas corbel, Qutb Minar, India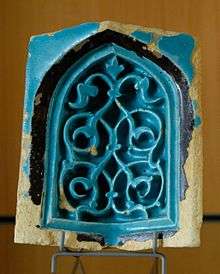 Muquarnas, single aveole. Earthenware with molded decoration under opaque turquoise glaze, Timurid art, 1st half of the 15th century. From the Shah-i-Zinda in Samarkand.
Muquarnas, single aveole. Earthenware with molded decoration under opaque turquoise glaze, Timurid art, 1st half of the 15th century. From the Shah-i-Zinda in Samarkand.- Muqarnas on the underside of an arch, Alhambra Palace, Granada, Spain, with downward-projecting "stalactites"
- Painted muqarnas, Palatine Chapel, Palermo, commissioned by Roger II of Sicily in 1132
 Gilded tile muqarnas at Chehel Sotoon Palace (17th century), Isfahan
Gilded tile muqarnas at Chehel Sotoon Palace (17th century), Isfahan Muqarna in Tangiers, Morocco
Muqarna in Tangiers, Morocco Muqarnas in Fez, Morocco
Muqarnas in Fez, Morocco.jpg) Upward- and downward-facing muquarnas
Upward- and downward-facing muquarnas
See also
References
- 1 2 3 VirtualAni website. "Armenian architecture glossary". Retrieved 2009-07-17.
- 1 2 3 4 Curl, James Stevens (2006). A Dictionary of Architecture and Landscape Architecture (Paperback) (2nd ed.). Oxford University Press. ISBN 0-19-860678-8.
- 1 2 3 4 Tabbaa, Yasser (1985). "The Muqarnas Dome: Its Origin and Meaning". Muqarnas. 3: 61–74. Retrieved 9 July 2018.
- 1 2 3 Bloom, Jonathan M. (1988). "The Introduction of the Muqarnas into Egypt". Muqarnas. 5: 21–28. doi:10.2307/1523107.
- ↑ "MUQARNAS ON-LINE COURSE". muqarnas.muqarnas.org. Retrieved 5 April 2018.
- ↑ "Archived copy". Archived from the original on 2015-04-08. Retrieved 2015-05-18.
- ↑ "muqarnas". www.tamabi.ac.jp. Retrieved 5 April 2018.
- ↑ "Metta-physics.com". www.metta-physics.com. Retrieved 5 April 2018.
- ↑ sharmiarchitect (10 September 2013). "Muqarnas - Mathematics in Islamic Architecture". slideshare.net. Retrieved 5 April 2018.
- 1 2 Dan Owen (16 January 2014). "Muqarnas مقرنس Reconceived - A Brief Survey". slideshare.net. Retrieved 5 April 2018.
External links
- Muqarnas : A Three-dimensional Decoration of Islam Architecture. Contains a database of over a thousand plans of extant muqarnas, indexed by location and geometry.
- Abstract, Nexus 2004, Muqarnas, Construction and Reconstruction
- Modern muqarnas forms, Animated GIF version
- Informative page about muqarnas from the School of Islamic Geometric Design
- polygonal computer models
- Page with VRML interactive 3D models
- Slideshow on muqarnas geometry, with traditional and computer-assisted new designs.
| Wikimedia Commons has media related to Muqarnas. |
-Jerusalem-Temple_Mount-Dome_of_the_Rock_(SE_exposure).jpg)
