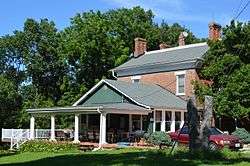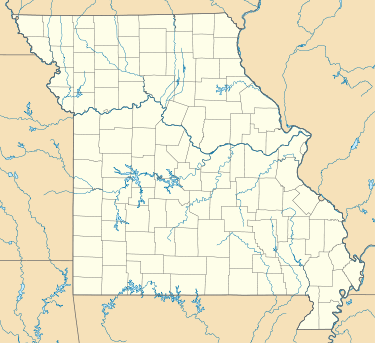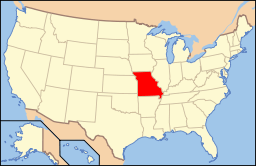A.C. Waltman House
|
A.C. Waltman House | |
 A.C. Waltman House, July 2015 | |
  | |
| Location | 302 Lewis St., La Grange, Missouri |
|---|---|
| Coordinates | 40°2′25″N 91°30′2″W / 40.04028°N 91.50056°WCoordinates: 40°2′25″N 91°30′2″W / 40.04028°N 91.50056°W |
| Area | less than one acre |
| Built | c. 1853 |
| Built by | Waltman, A.C. |
| Architectural style | Greek Revival, Italianate |
| MPS | La Grange, Missouri MPS |
| NRHP reference # | 99000663[1] |
| Added to NRHP | June 3, 1999 |
A.C. Waltman House, also known as Carl Adams House, is a historic home located at La Grange, Lewis County, Missouri. It was built about 1853, and is a 2 1/2-story, three bay, massed plan, brick dwelling with Greek Revival / Italianate style design elements. It has a one-story frame rear ell. It features a flattened gable roof and a full-width front porch supported by tapered, fluted Doric order columns.[2]
It was listed on the National Register of Historic Places in 1999.[1]
References
- 1 2 National Park Service (2010-07-09). "National Register Information System". National Register of Historic Places. National Park Service.
- ↑ Becky L. Snider and Debbie Sheals (December 1998). "National Register of Historic Places Inventory Nomination Form: A.C. Waltman House" (PDF). Missouri Department of Natural Resources. Retrieved 2017-01-01. (includes 11 photographs from 1998-1999)
This article is issued from
Wikipedia.
The text is licensed under Creative Commons - Attribution - Sharealike.
Additional terms may apply for the media files.

