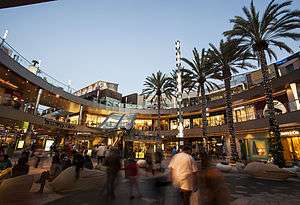Santa Monica Place
Santa Monica Place is an outdoor shopping mall in Santa Monica, California. The mall is located at the south end of Santa Monica's Third Street Promenade shopping district, two blocks from the beach and Santa Monica Pier. The mall spans three levels, and is anchored by Nordstrom, Bloomingdale's, and an ArcLight Cinema. The mall's tenant mix is predominantly upscale, featuring Tiffany & Co., Louis Vuitton, Burberry, Emporio Armani, and Diane von Fürstenberg.
 | |
| Location | Santa Monica, California, United States |
|---|---|
| Coordinates | 34.013621°N 118.493726°W |
| Opening date | 1980 (reopened on August 6, 2010) |
| Developer | The Hahn Company and The Rouse Company |
| Management | Macerich |
| Owner | Macerich |
| Architect | Frank Gehry (1980), Jon Jerde (2010) |
| No. of stores and services | 90 |
| No. of anchor tenants | 3 |
| Total retail floor area | 475,000 sq ft (44,100 m2)[1] |
| No. of floors | 3 |
| Parking | Structured |
| Website | santamonicaplace |
It underwent a massive, three-year reconstruction process beginning in January 2008[2] and was re-opened as a modern outdoor shopping mall on August 6, 2010.[3]
History
Santa Monica Place originally opened in 1980 at the apex of Santa Monica's Third Street Promenade, developed jointly by The Rouse Company and The Hahn Company. Originally anchored by J. W. Robinson's and The Broadway, it featured 120 shops & restaurants and a food court, spanning three levels. Notably, Santa Monica Place was one of the first works of architect Frank Gehry and his first shopping mall, after being rejected from designing The Mall in Columbia, early in his professional career with Gruen Associates.[4]
Macerich purchased Santa Monica Place from Rouse in 1999, and rumors of major changes to the then-flailing shopping center were reported.[5] In 2004, the company proposed tearing down the mall and replacing it with a 10-acre (40,000 m2) complex of high-rise condos, shops and offices.[6] The plan met with strong opposition from local residents who felt the project did not meet the low-rise character of the neighborhood and would worsen traffic. In a second 2007 proposal, Macerich significantly scaled back its plans, which was received as positive by the public, and was passed.[7]
The $250 million project removed the mall's roof and gutted the interior, replacing it with two levels of retail shops and a third level food court. At the same time, Kevin Kennon Architects converted the original Macy's into a Bloomingdale's. While the Steve & Barry's, formerly Robinsons-May was replaced with a Nordstrom. Dallas-based Omniplan served as the executive architects in association with The Jerde Partnership who served as the design architects.[8] The grand reopening occurred on August 6, 2010. The architect for the redesign was Jon Jerde. It was his last major work before he died.[9]
Public transit access
The LACMTA Metro Expo Line stops across the street from Bloomingdales at Downtown Santa Monica station.

References
- Groves, Martha (2008-01-31). "Aging mall to close for renewal". Los Angeles Times. ISSN 0458-3035. Retrieved 2016-06-22.
- Chang, Andrea (2010-08-07). "Shoppers swarm remodeled Santa Monica Place mall". Los Angeles Times. ISSN 0458-3035. Retrieved 2016-06-22.
- "Gehry's Santa Monica Place gets a wave of changes". Building Design + Construction.
- "Santa Monica Place ready for a major redo?". National Real Estate Investor. October 1, 2002.
- Groves, Martha (March 5, 2007). "Hopes high for low-profile mall". Los Angeles Times.
- "Sweeping Santa Monica Plan Scrapped". Los Angeles Times. June 4, 2006.
- Gluck, Marissa (August 6, 2010). "Santa Monica Place Swaps Gehry for Airy". The Architect's Newspaper.
- "Jon Jerde Obituary - Los Angeles, CA". Los Angeles Times – via legacy.com.