Ranakpur Jain temple
| Ranakpur Jain temple | |
|---|---|
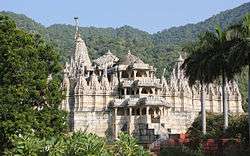 Chaumukha Jain Temple | |
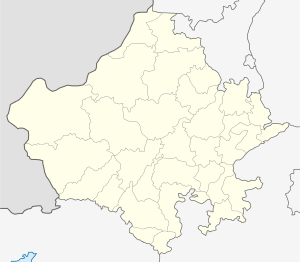 Location within Rajasthan | |
| Basic information | |
| Location | Ranakpur, Rajasthan |
| Geographic coordinates | 25°6′56.68″N 73°28′22.19″E / 25.1157444°N 73.4728306°ECoordinates: 25°6′56.68″N 73°28′22.19″E / 25.1157444°N 73.4728306°E |
| Affiliation | Jainism |
| Deity | Rishabhanatha |
| Festivals | Mahavir Jayanti |
| Website | http://www.ranakpurtemple.com |
| Architectural description | |
| Creator | Dharna Shah |
| Date established | 1437 CE |
| Temple(s) | 3 |
Ranakpur Jain temple is a renowned Jain temple at Ranakpur is dedicated to Tirthankara Rishabhanatha.[1]
Dharna Shah, a local Jain businessperson, started construction of the temple in the 15th century following a divine vision. The temple honors Adinath, the first Tirthankar of the present half-cycle (avasarpiṇī) according to Jain cosmology. The town of Ranakpur and the temple are named after the provincial ruler monarch, Rana Kumbha who supported the construction of the temple.[2] The Ranakpur temple is one of the largest and most important temples of Jain culture. The temple is located in a village of Ranakpur near Sadri town in the Pali district of Rajasthan. The campus includes various temples such as Chaumukha temple, Surya temple, Parsavanth temple and Amba temple[3]
Architecture
Light colored marble has been used for the construction of this grand temple which occupies an area of approximately 60 x 62 meters. The temple, with its distinctive domes, shikhara, turrets and cupolas rises majestically from the slope of a hill. 1444 marble pillars, carved in exquisite detail, support the temple. The pillars are all differently carved and no two pillars are the same. It is also said that it is impossible to count the pillars. Also all the statues face one or the other statue. There is one beautiful carving made out of a single marble rock where there 108 heads of snakes and numerous tails. One cannot find the end of the tails. The image faces all four cardinal directions. In the axis of the main entrance, on the western side, is the largest image. The moolnayak of this temple is a 6 feet tall white colored idol of Adinatha.[4]
The temple is designed as chaumukha—with four faces.[1] The construction of the temple and quadrupled image symbolize the Tirthankara's conquest of the four cardinal directions and hence the cosmos. The architecture and stone carvings of the temple is based on the Ancient Mirpur Jain Temple at Mirpur in Rajasthan.
The sun temple at Ranakpur dates back to the 13th century CE. After its destruction, it was rebuilt in the 15th century.[5]
A temple dedicated to Suparshvanatha is also present here. The temple has an intrinsic architecture and this temple is also famous for erotic arts on the wall.
Māru-Gurjara Architecture show the deep understanding of structures and refined skills of Rajasthani craftmen of bygone era. Māru-Gurjara Architecture has two prominent styles: Maha-Maru and Maru-Gurjara. According to M. A. Dhaky, Maha-Maru style developed primarily in Marudesa, Sapadalaksha, Surasena and parts of Uparamala whereas Maru-Gurjara originated in Medapata, Gurjaradesa-Arbuda, Gurjaradesa-Anarta and some areas of Gujarat. Scholars such as George Michell, M.A. Dhaky, Michael W. Meister and U.S. Moorti believe that Māru-Gurjara Temple Architecture is entirely Western Indian architecture and is quite different from the North Indian Temple architecture. There is a connecting link between Māru-Gurjara Architecture and Hoysala Temple Architecture. In both of these styles architecture is treated sculpturally.
History
The construction is well documented in a 1437 CE copper-plate record,[6] inscriptions in the temple and a Sanskrit text Soma-Saubhagya Kavya.[7] Inspired by a dream of a celestial vehicle, Dharna Shah, a Porwal from Ghanerao, commenced its construction, under the patronage of Rana Kumbha, then ruler of Mewar. The architect who oversaw the project was named Deepaka. There is an inscription on a pillar near the main shrine stating that in 1439 Deepaka, an architect, constructed the temple at the direction of Dharanka, a devoted Jain.[1] When the ground floor was completed, Acharya Soma Sundar Suri of Tapa Gachha supervised the ceremonies, which are described in Soma-Saubhagya Kavya. The construction continued until 1458 CE. However, according to the audio guide provided to visitors to the site, construction lasted fifty years (and involved 2,500 workers). Another source reports that construction continued until 1496, fifty years from 1446[8].
The temple underwent periodic renovations. Several families supported the construction of devakulikas and mandaps. The descendants of Dharna Shah now mainly live in Ghanerao. The temple has been managed by the Anandji Kalyanji Pedhi trust for the past century.[9]
Picture gallery
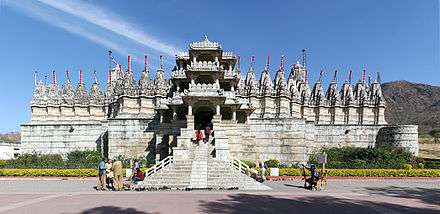 Ranakpur Jain temple
Ranakpur Jain temple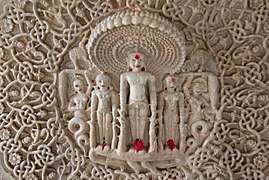 The deity of Parshwanath with 1008 heads of snakes and numerous tails. One cannot find the end of the tails.
The deity of Parshwanath with 1008 heads of snakes and numerous tails. One cannot find the end of the tails.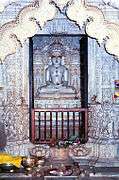 Main idol of the temple
Main idol of the temple.jpg) Ceiling Details
Ceiling Details The ceiling at the entrance is decorated with akichaka, a bearded man with five bodies representing fire, water, heaven, earth and air.
The ceiling at the entrance is decorated with akichaka, a bearded man with five bodies representing fire, water, heaven, earth and air..jpg) Detailed carving
Detailed carving- Jain Marble Temple main Shrine, Ranakpur.
 Depiction of Jambudvipa
Depiction of Jambudvipa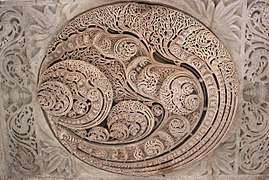 Depiction of Kalpavriksha
Depiction of Kalpavriksha The iconic representation of Mt. Shatrunjaya, where 863 Jain temples cluster near Palitana.
The iconic representation of Mt. Shatrunjaya, where 863 Jain temples cluster near Palitana.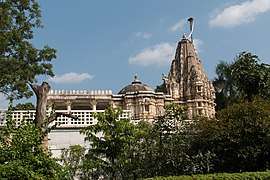 Suparshavanath Temple at Ranakpur
Suparshavanath Temple at Ranakpur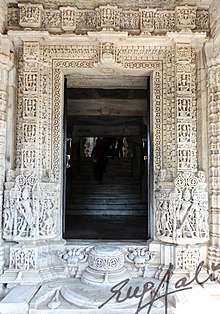 Front Door to the Temple
Front Door to the Temple
Visiting Restrictions
The temple prohibits visits by women having their menstrual periods, on the grounds that this will defile the sacred nature of the temple grounds.
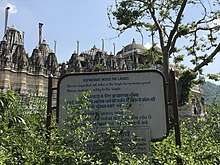
See also
| Wikimedia Commons has media related to Ranakpur Jain temple. |
References
- 1 2 3 Kumar, Sehdev (2001). A Thousand Petalled Lotus: Jain Temples of Rajasthan, p. 96. Abhinav. ISBN 81-7017-348-5.
- ↑ "Visit the Jain Temples of Ranakpur, Rajasthan, India". Retrieved 2015-01-02.
- ↑ "Ranakpur Temple- Ranakpur Jain Temple, Ranakpur Temples, Ranakpur Temples Rajasthan India". www.udaipur.org.uk. Retrieved 2018-07-09.
- ↑ http://www.jinalaya.com/rajasthan/ranakpur.htm
- ↑ http://templenet.com/Western/ranakpur01.html
- ↑ R.V. Somani, jain Inscriptions of Rajasthan, Rajasthan Prakrit Bharati Sansthan, Jaipur, 1982
- ↑ Daulat Singh Lodha, Pragvat Itihas, Pragvat Itihas Prakashan Samiti, Sumerpur, 1953
- ↑ http://www.ranakpurtemple.com/about-the-ranakpur.html
- ↑ Sheth Ananadji kalyanji Pedhino Itihas, Part 2, Ratilal Dipchand Desai, 1986