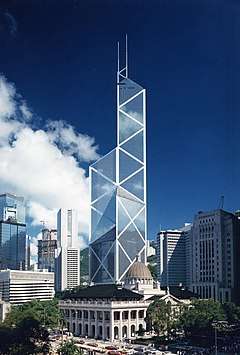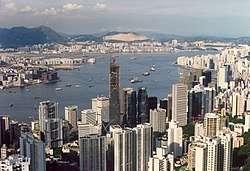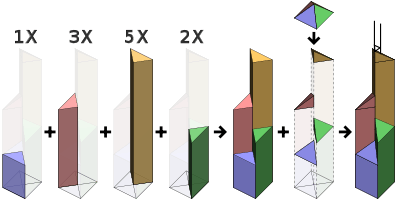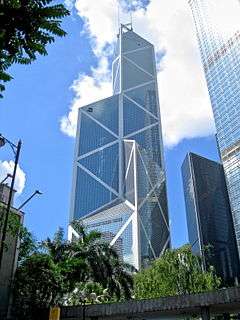Bank of China Tower (Hong Kong)
| Bank of China Tower | |
|---|---|
| 中銀大廈 | |
 The Bank of China Tower with surrounding buildings in Central, Hong Kong | |
| General information | |
| Status | Complete |
| Type | Commercial offices |
| Location |
1 Garden Road Central, Hong Kong |
| Coordinates | 22°16′45″N 114°09′41″E / 22.27917°N 114.16139°ECoordinates: 22°16′45″N 114°09′41″E / 22.27917°N 114.16139°E |
| Construction started | 18 April 1985 |
| Completed | 1990 |
| Opening | 17 May 1990 |
| Height | |
| Architectural | 367.4 m (1,205.4 ft) |
| Roof | 315.0 m (1,033.5 ft) |
| Top floor | 288.3 m (945.9 ft) |
| Technical details | |
| Floor count | 72 (+4 basement floors) |
| Floor area | 135,000 m2 (1,450,000 sq ft) |
| Lifts/elevators | 49 |
| Design and construction | |
| Architect |
I. M. Pei & Partners Sherman Kung & Associates Architects Ltd. Thomas Boada S.L. |
| Structural engineer | Leslie E. Robertson Associates RLLP |
| Main contractor |
HKC (Holdings) Ltd Kumagai HK |
| References | |
| [1][2][3][4] | |
| Bank of China Tower | |||||||||||||||
| Traditional Chinese | 中銀大廈 | ||||||||||||||
|---|---|---|---|---|---|---|---|---|---|---|---|---|---|---|---|
| Simplified Chinese | 中银大厦 | ||||||||||||||
| Cantonese Yale | Jūngngán Daaihhah | ||||||||||||||
| |||||||||||||||
The Bank of China Tower (abbreviated BOC Tower) is one of the most recognisable skyscrapers in Central, Hong Kong. Located at 1 Garden Road, the tower houses the headquarters of the Bank of China (Hong Kong) Limited.[5]
Designed by I. M. Pei and L.C Pei of I.M Pei and Partners, the building is 315.0 m (1,033.5 ft) high with two masts reaching 367.4 m (1,205.4 ft) high.[5] It was the tallest building in Hong Kong and Asia from 1989 to 1992, and it was the first supertall skyscraper outside the United States, the first to break the 305 m (1,000 ft) mark. It is now the fourth tallest skyscraper in Hong Kong, after International Commerce Centre, Two International Finance Centre and Central Plaza.
History
Site
The 6,700 m2 (72,000 sq ft) site on which the building is constructed was formerly the location of Murray House. After its brick-by-brick relocation to Stanley, the site was sold by the Government for "only HK$1 billion" in August 1982 amidst growing concern over the future of Hong Kong in the run-up to the transfer of sovereignty.
The building was initially built by the Hong Kong Branch of the Bank of China; its Garden Road entrance continues to display the name "Bank of China", rather than BOCHK. The top four and the bottom 19 storeys are used by the Bank, while the other floors are leased out. Ownership has since been transferred to BOCHK, although the Bank of China has leased back several floors for use by its own operations in Hong Kong.
Favouritism controversy
The Government had apparently given preferential treatment to Chinese companies, and was again criticised for the apparent preferential treatment to the BOCHK.[6]
The price paid was half the amount of the 6,250 m² Admiralty II plot, for which the MTR Corporation paid HK$1.82 billion in cash. The BOC would make initial payment of $60 million, with the rest payable over 13 years at 6% interest. The announcement of the sale was also poorly handled, and a dive in business confidence ensued. The Hang Seng Index fell 80 points, and the HK$ lost 1.5% of its value the next day.[6]
Construction

The tower was built by Japanese contractor Kumagai Gumi. Superstructure work began in May 1986.[7]
The tower is a steel-frame structure. The spray-on fireproofing material applied to the steel structure, a product called Monokote MK-5, was a source of controversy as it contains asbestos.[7] At the time, the use of asbestos was only partially banned in Hong Kong.
The Tiananmen Square protests of 1989 interrupted publicity surrounding the building's design and construction. A press conference scheduled for 24 May 1989, two weeks before the massacre, was intended to show off the building's "designer socialist furnishings", but was called off as the student demonstrations in Peking escalated. The public relations firm that organised the conference explained to the South China Morning Post that "under the circumstances, it has been decided to stop any publicity to do with the Bank of China."[8]
Once developed, gross floor area was expected to be 100,000 m².[6] The original project was intended for completion on the auspicious date of 8 August 1988. However, owing to project delays, groundbreaking took place in March 1985, almost two years late. It was topped out in 1989, and occupied on 15 June 1990.
Design

Designed by Pritzker Prize-winning architect I. M. Pei, the building is 315.0 m (1,033.5 ft) high with two masts reaching 367.4 m (1,205.4 ft) high. The 72-storey building is located near Central MTR station. This was the tallest building in Hong Kong and Asia from 1990 to 1992, the first building outside the United States to break the 305 m (1,000 ft) mark, and the first composite space frame high-rise building. That also means it was the tallest outside the United States from its completion year, 1990. It is now the fourth tallest skyscraper in Hong Kong, after International Commerce Centre, Two International Finance Centre and Central Plaza.
A small observation deck on the 43rd floor of the building is open to the public.
The structural expressionism adopted in the design of this building resembles growing bamboo shoots, symbolising livelihood and prosperity. The whole structure is supported by the four steel columns at the corners of the building, with the triangular frameworks transferring the weight of the structure onto these four columns. It is covered with glass curtain walls.
While its distinctive look makes it one of Hong Kong's most identifiable landmarks today, it was the source of some controversy at one time, as the bank is the only major building in Hong Kong to have bypassed the convention of consulting with feng shui masters on matters of design prior to construction.
The building has been criticised by some practitioners of feng shui for its sharp edges and its negative symbolism by the numerous 'X' shapes in its original design, though Pei modified the design to some degree before construction following this feedback. The building's profile from some angles resembles that of a meat cleaver and it is sometimes referred to as a "vertical knife".[9] This earned it the nickname “一把刀”(Yaat Baa Dou) in Cantonese, literally meaning 'One Knife'.
Transport
The Bank Of China Tower can be accessed by the Mass Transit Railway (MTR) by walking through Chater Garden from Central Station Exit J2.
In popular culture
- In the 2012 film Battleship, the building is torn in half by a crashing alien spaceship and its spire falls into the streets of Hong Kong, killing many people.
- In Star Trek: Voyager, the building is used as the exterior of Starfleet Communications Research Center.
- The building in seen on the attraction It's a Small World at Hong Kong Disneyland.
- The building was featured in the film Transformers: Age of Extinction, where Bumblebee and Dinobot Strafe makes their final stand against the Decepticon drone Stinger.
- The building appears in Cardcaptor Sakura: The Movie for several scenes.
See also
- Bank of China Building, the old headquarters of the Bank of China
- List of tallest buildings in Hong Kong
- List of buildings and structures in Hong Kong
- List of tallest freestanding structures in the world
References
- ↑ "Bank of China Tower". CTBUH Skyscraper Database.
- ↑ "Bank of China Tower". SkyscraperPage.
- ↑ Bank of China Tower (Hong Kong) at Emporis
- ↑ Bank of China Tower (Hong Kong) at Structurae
- 1 2 "Bank of China (Hong Kong) Limited – About Us > About BOC Tower > Introduction". Archived from the original on 5 January 2011. Retrieved 8 November 2010.
- 1 2 3 Philip Bowring & Mary Lee, Dear friends..., pg 114 Far Eastern Economic Review, 13 August 1982
- 1 2 Yu, Lulu (24 November 1987). "Check on asbestos at China bank". South China Morning Post. p. 1.
- ↑ "Bank of China designers keeping a low profile". South China Morning Post. 23 May 1989. p. 8.
- ↑ "How I.M. Pei's Bank of China Tower changed Hong Kong's skyline". CNN Style. 2017-12-21. Retrieved 2018-01-21.
External links
| Wikimedia Commons has media related to Bank of China Tower. |
- About BOC Tower on Bank of China (Hong Kong) website
- Great Buildings Online site on BOC Tower
- Buildable paper model of the tower
- Elevator Layout
- Branch Details for Hong Kong Bank of China Tower
