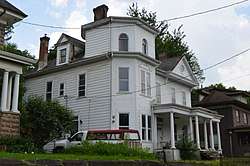William Edgar Haymond House
William Edgar Haymond House is a historic home located at Sutton, Braxton County, West Virginia. It was designed in 1894, and is a 2 1/2-story wood frame dwelling in the Queen Anne-style. It sits on a sandstone foundation and features a porch supported by four round Doric order columns. Also on the property is a garage dated to the 1920s.[2]
William Edgar Haymond House | |
 Front and eastern side | |
  | |
| Location | 110 S. Stonewall St., Sutton, West Virginia |
|---|---|
| Coordinates | 38°39′51″N 80°42′33″W |
| Area | less than one acre |
| Built | 1894 |
| Architect | Edward Bates Franzheim |
| Architectural style | Queen Annee |
| NRHP reference No. | 04000356[1] |
| Added to NRHP | April 21, 2004 |
It was listed on the National Register of Historic Places in 2006.[1]
References
- "National Register Information System". National Register of Historic Places. National Park Service. March 13, 2009.
- Shelia Allen; Tom Allen; Alan Rowe & Jennifer Murdock (January 2004). "National Register of Historic Places Inventory Nomination Form: William Edgar Haymond House" (PDF). State of West Virginia, West Virginia Division of Culture and History, Historic Preservation. Retrieved 2011-06-02.
This article is issued from Wikipedia. The text is licensed under Creative Commons - Attribution - Sharealike. Additional terms may apply for the media files.
