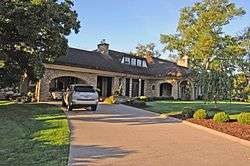Ricketts House (Huntington, West Virginia)
Ricketts House, also known as the Stevens Residence, is a historic home located at Huntington, Cabell County, West Virginia. It was designed in 1924, and built in 1925. It is a large (c. 16,000 square feet) stone dwelling with a complex, low pitched hipped roof punctuated by four large stone chimneys and with large overhanging eaves. The design is reflective of the Prairie School, with Tudor manor house influences. It is a significant and well-preserved work of the prominent Huntington architect, Levi J. Dean.[2]
Ricketts House | |
 | |
  | |
| Location | 2301 Washington Blvd., Huntington, West Virginia |
|---|---|
| Coordinates | 38°24′21″N 82°24′44″W |
| Area | less than one acre |
| Built | 1924 |
| Architect | Dean, Levi J. |
| Architectural style | Late 19th And 20th Century Revivals, Tudor Revival, Prairie School |
| NRHP reference No. | 94000721 [1] |
| Added to NRHP | July 15, 1994 |
It was listed on the National Register of Historic Places in 1994.[1]
References
- "National Register Information System". National Register of Historic Places. National Park Service. July 9, 2010.
- Carl F. Austen, Jr. (April 1994). "National Register of Historic Places Inventory Nomination Form: Ricketts House" (PDF). State of West Virginia, West Virginia Division of Culture and History, Historic Preservation. Retrieved 2011-07-23.
This article is issued from Wikipedia. The text is licensed under Creative Commons - Attribution - Sharealike. Additional terms may apply for the media files.
