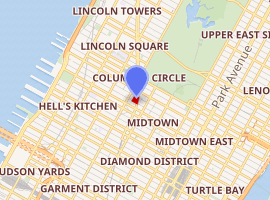Random House Tower
The Random House Tower, also known as the Park Imperial Apartments, is a 52-story[1] mixed-use tower in New York City, United States, which is owned by real estate companies SL Green Realty and Ivanhoé Cambridge, with the office portion leased as the headquarters to book publisher Random House from the beginning and its parent company Penguin Random House (formed in 2013) since 2016, giving the building its name; a luxury apartment complex follows above the offices. The PRH entrance is on Broadway and goes up to 27 floors, while the apartment complex entrance is on West 56th Street. Rising to 684 ft (208 m), it is the 77th tallest building in New York.
| Random House Tower and Park Imperial | |
|---|---|
 The tower from the southwest | |

| |
| General information | |
| Status | Complete |
| Type | Apartments, office |
| Location | 1745 Broadway/230 West 56th Street, New York City |
| Coordinates | 40.765341°N 73.982502°W |
| Construction started | 2000 |
| Completed | 2003 |
| Cost | $300 Million |
| Owner | SL Green/Ivanhoé Cambridge/Witkoff/Lehman Brothers (office portion) |
| Height | |
| Roof | 684 ft (208 m) |
| Top floor | 52 |
| Technical details | |
| Floor area | 860,036 sq ft (79,900.0 m2) |
| Design and construction | |
| Architect | Skidmore, Owings and Merrill and Ismael Leyva |
| Structural engineer | Thornton Tomasetti |
Description
When the lease of its longtime headquarter at 201 East 50th Street was ending, Random House decided to expand its headquarters and move to a newly built tower. They originally planned in 1998 to build a tower at 45th and Broadway across from its parent company Bertelsmann's headquarters at 1540 Broadway with a neon-lighted skyway across 45th Street connecting them, but after long negotiations the owner of the property withdrew from the plans. Looking for an alternative, the company spoke with various developers, who were already planning apartment buildings, and in 1999 decided for the project of Stephen M. Ross at Broadway and 55th Street, which was already under construction. Following that they assigned architects to develop a new design.[2]
Separate architects designed each of the sections. Skidmore, Owings & Merrill designed the office portion, which has a steel frame. Ismael Leyva Architects and Adam D. Tihany designed the residential portion, which has a concrete frame. The two sections do not entirely line up, and trusses were built on the 26th and 27th floor to transfer the load. The apartments have three-meter ceilings, and there are five penthouses of up to 2,970 sq ft (276 m2) in size. Although the apartments start above the 27th floor of the office portion, the residential floors are numbered 48-70 for marketing purposes. Among the first tenants were P. Diddy and New York Yankees pitcher Randy Johnson.[3]
The complex is on a trapezoidal block between 55th Street and 56th Street and follows the angle of Broadway. It has jagged setbacks, similar in shape to the towers of Rockefeller Center, to improve the views of Central Park.
Critics have noted that its three main towers give it the impression of being three books (although the architects referred to them as "three sliding crystals").[4]
While the building has functioned as Random House's headquarter ever since, the 2013 newly formed Penguin Random House parent company initially worked from Soho at 345 and 375 Hudson Street until in 2016, two years before the lease of the Random House Tower would end, the company extended the contract till 2033 and also moved to the tower of its subsidiary. There Penguin Random House occupies 603,650 sq ft (56,081 m2) and employs 2,400 people, while the rest of the tower houses 130 apartments, as well as 32,000 sq ft (3,000 m2) of retail space.[5]
References
- http://www.aviewoncities.com/buildings/nyc/randomhousetowerandparkimperial.htm
- Bagli, Charles V. (February 4, 1999). "55th Street Is Said to Be Site For a Random House Tower". New York Times. Retrieved February 14, 2020.
- Emporis
- Great Gridlock
- Putzier, Konrad (September 7, 2016). "Penguin Random House signs 604K sf extension at SL Green's 1745 Broadway". The Real Deal. Retrieved February 14, 2020.