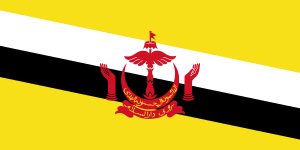Omar Ali Saifuddien Mosque
Omar Ali Saifuddien Mosque (Malay: Masjid Omar Ali Saifuddien, Jawi: مسجد عمر علي سيف الدين) is an Islamic mosque in Bandar Seri Begawan, the capital of Brunei. It is often considered as one of the most beautiful mosques in the Asia Pacific. It is a place of worship for the Muslim community, a major historical site, and a famous tourist attraction of Brunei.
| Omar Ali Saifuddien Mosque | |
|---|---|
 Omar Ali Saifuddien Mosque | |
| Religion | |
| Affiliation | Sunni Islam |
| Location | |
| Location | Bandar Seri Begawan, Brunei |
| Architecture | |
| Style | Islamic |
It is named after Omar Ali Saifuddien III, the 28th Sultan of Brunei, who initiated its construction. The mosque serves as a symbol of the Islamic faith in Brunei. The building was completed in 1958 and is an example of modern Islamic architecture[1].
The mosque unites Mughal architecture and Malay styles. Although attributed to Cav. Rodolfo Nolli, a Singapore based sculptor and decorative stonework contractor[2], it appears that it was first envisaged by His Majesty in 1952, with its design was developed by Kuala Lumpur based architectural firm Booty and Edwards[3][1][4], with Nolli acting as a contractor for its exterior and interior decorative stonework[3][5][6].
Built in an artificial lagoon on the banks of the Brunei River at Kampong Ayer — the "village in the water" — the mosque has marble minarets and golden domes, a courtyard and is surrounded by a large number of trees and floral gardens. A bridge reaches across the lagoon to Kampong Ayer in the middle of the river. Another marble bridge leads to a structure in the lagoon meant as a replica of a 16th-century Sultan Bolkiah Mahligai Barge. The barge itself was completed in 1967 to commemorate the 1,400th anniversary of Nuzul Al-Quran (coming down of the Quran) and was used to stage the Quran reading competitions.
The mosque's most recognizable feature, the main dome, is covered in pure gold. The mosque stands 52 m (171 ft) high. The main minaret is its tallest feature. In a unique way, it mixes Renaissance and Italian architectural styles. The minaret has an elevator to the top, where a visitor can enjoy a panoramic view of the city.
The interior of the mosque is for prayer only, with features such as stained glass windows, arches, semi-domes and marble columns. Nearly all the material used for the building were imported from abroad: the marble from Italy, the granite from Shanghai, the crystal chandeliers from England, and the carpets from Saudi Arabia.
See also
References
- "6,000 roar their thanks as Sultan of Brunei opens mosque". eresources.nlb.gov.sg. Retrieved 2020-05-06.
- Rozan Yunos (5 May 2007). "The Mosque in the Capital". The Brunei Times. Archived from the original on 2016-03-05. Retrieved 2014-08-28.
- "'Taj Mahal' mosque for Brunei". eresources.nlb.gov.sg. Retrieved 2020-05-06.
- "BRUNEI MOSQUE". eresources.nlb.gov.sg. Retrieved 2020-05-06.
- "The knight whose works enriched a "cultural desert"". The Long and Winding Road. 2017-06-16. Retrieved 2020-05-06.
- "A COLUMN DESIGNED BY ITALIAN SCULPTOR RODOLFO NOLLI. IT WAS …". www.nas.gov.sg. Retrieved 2020-05-06.
| Wikimedia Commons has media related to Sultan Omar Ali Saifuddin Mosque. |

