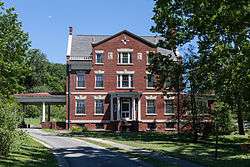Gov. H. Guy Kump House
Gov. H. Guy Kump House is a historic home located at Elkins, Randolph County, West Virginia. It was designed by noted Washington, D.C.-architect Clarence L. Harding and built in 1924–1925, as a home for West Virginia Governor Herman G. Kump (1877–1962) and his wife Edna Hall Scott Kump (1887–1957). It is a 2 1/2-story, 42 foot square, red brick dwelling with a steeply pitched, slate covered gable roof. The front facade features a shallow Doric order entrance portico and it has a porte cochere and sun porch. The house is in a Neo-Federal Revival style with Neo-Georgian Revival elements.[2] In 2008, the house was willed to the city of Elkins.[3]
Gov. H. Guy Kump House | |
 Looking east from US 219, July 2014 | |
  | |
| Location | US 33 and 250, Elkins, West Virginia |
|---|---|
| Coordinates | 38°55′4″N 79°50′33″W |
| Area | 3 acres (1.2 ha) |
| Built | 1924 |
| Architectural style | Late 19th And 20th Century Revivals, Colonial Revival, Neo-Federal Revival |
| NRHP reference No. | 04000319[1] |
| Added to NRHP | August 18, 1983 |
It was listed on the National Register of Historic Places in 1983.[1]
References
- "National Register Information System". National Register of Historic Places. National Park Service. July 9, 2010.
- Rodney S. Collins and Michael J. Pauley (May 1983). "National Register of Historic Places Inventory Nomination Form: Gov. H. Guy Kump House" (PDF). State of West Virginia, West Virginia Division of Culture and History, Historic Preservation. Retrieved 2011-09-10.
- Gaynor, Anthony (2008-04-23). "Kump House Willed To the City of Elkins". The Inter-Mountain. Archived from the original on 2009-01-18. Retrieved 2009-01-18.
This article is issued from Wikipedia. The text is licensed under Creative Commons - Attribution - Sharealike. Additional terms may apply for the media files.
