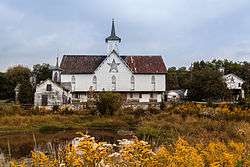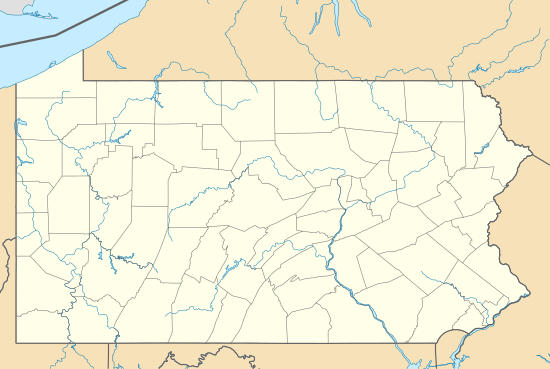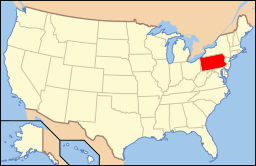Star Barn Complex
|
Star Barn Complex | |
 | |
  | |
| Location | Nissley Dr. at PA 283, Lower Swatara Township, Pennsylvania |
|---|---|
| Coordinates | 40°13′25″N 76°46′17″W / 40.22361°N 76.77139°WCoordinates: 40°13′25″N 76°46′17″W / 40.22361°N 76.77139°W |
| Area | 3 acres (1.2 ha) |
| Built | 1872 |
| Architect | Reichert, Daniel |
| Architectural style | Gothic Revival |
| NRHP reference # | 00000845[1] |
| Added to NRHP | July 27, 2000 |
Star Barn Complex, also known as the John Motter Barn and Outbuildings and "Walnut Hill," is a historic farm outbuilding complex located at Lower Swatara Township, Dauphin County, Pennsylvania. It includes a large barn, pig barn (c. 1872), carriage house (c. 1872), chicken coop (c. 1872), grain silo, and milk house. The main barn, known as the Star Barn, was built in 1872, and is a five bay, Gothic Revival style frame building. It features an immense cupola atop a cross-gable roof.[2]
It was added to the National Register of Historic Places in 2000.[1]
Move to Lancaster County
The Star Barn was dismantled beginning in October 2015 and then moved to a site in Lancaster County where it is being reassembled and preserved at the Ironestone Ranch in Elizabethtown.[3][4]
References
- 1 2 National Park Service (2010-07-09). "National Register Information System". National Register of Historic Places. National Park Service.
- ↑ "National Historic Landmarks & National Register of Historic Places in Pennsylvania" (Searchable database). CRGIS: Cultural Resources Geographic Information System. Note: This includes Karen Arnold (March 2000). "National Register of Historic Places Inventory Nomination Form: Star Barn Complex" (PDF). Retrieved 2011-11-12.
- ↑ http://www.pennlive.com/midstate/index.ssf/2015/10/star_barn_plans_on_track_for_m.html
- ↑ "Volunteers close to finishing historic Star Barn". Penn Live. July 2017. Retrieved 19 March 2018.

