Listed buildings in Frederiksberg Municipality
This list of listed buildings in Frederiksberg Municipality provides a list of listed buildings in Frederiksberg Municipality, Denmark.
The list
| Listing name | Image | Location | Coordinates | Description | |
|---|---|---|---|---|---|
| 4. Maj Kollegiet |  | Frederiksberg Bredegade 13B, 2000 Frederiksberg | 55°40′41.23″N 12°31′43.17″E / 55.6781194°N 12.5286583°E | Three-winged hall of residence from 1941 designed by Hans Hansen[1] | |
| Allégade 4 |  | Allegade 4, 2000 Frederiksberg | 55°40′30.93″N 12°31′58.39″E / 55.6752583°N 12.5328861°E | Residential building with side wing from c. 1850[2] | |
| Allégade 8 A |  | Allegade 8A, 2000 Frederiksberg | 55°40′32.58″N 12°31′59.14″E / 55.6757167°N 12.5330944°E | Residential building from 1866 designed by J. E. Lampe[3] | |
| Bakkehuset | Rahbeks Alle 23, 1801 Frederiksberg C | 55°40′26.9″N 12°31′54.88″E / 55.674139°N 12.5319111°E | L-shaped building from c. 1764 possibly designed by Johan Christian Conradi with later alterations and memorial to Kamma and Knud Lyne Rahbek from 1833 designed by G. F. Hetsch and Hermann Ernst Freund[4] | ||
| Brøndsalen |  | Pile Alle 4, 2000 Frederiksberg | 55°40′6.44″N 12°31′55.52″E / 55.6684556°N 12.5320889°E | Building from c. 1880[5] | |
| Det grønne Funkishus |  | Guldborgvej 25, 2000 Frederiksberg | 55°41′11.26″N 12°31′37.89″E / 55.6864611°N 12.5271917°E | Functionalist apartment building from 1932 designed by Hans Dahlerup-Berthelsen[6] | |
 | Nordre Fasanvej 78, 2000 Frederiksberg | 55°41′11.14″N 12°31′36.35″E / 55.6864278°N 12.5267639°E | Functionalist apartment building from 1932 designed by Hans Dahlerup-Berthelsen and the front gardens with hedging[7] | ||
| Dronning Olgas Vej 17 |  | Dronning Olgas Vej 17, 2000 Frederiksberg | 55°41′16.69″N 12°32′15.55″E / 55.6879694°N 12.5376528°E | House from 1887 designed by Niels Rasmussen and S. F. Schougaard and garage from 1911[8] | |
| Dronning Olgas Vej 19 |  | Dronning Olgas Vej 19, 2000 Frederiksberg | 55°41′16.91″N 12°32′14.83″E / 55.6880306°N 12.5374528°E | House from 1887 designed by Niels Rasmussen and S. F. Schougaard[9] | |
| Duevej School (4) |  | Duevej 63, 2000 Frederiksberg | 1906 | Primary school from 1906 designed by Valdemar Schmidt: Main building, gymnastics hall, schoolmaster's house and schoolyard with associated walls | Ref |
| Frederiksberg Allé 104 | 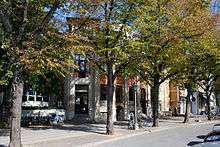 | Frederiksberg Alle 104, 1820 Frederiksberg C | 55°40′29.79″N 12°31′58.43″E / 55.6749417°N 12.5328972°E | Building from 1871 designed by Johan Schrøder[10] | |
| Frederiksberg Åndsvageanstalt | Rahbeks Alle 21, 1801 Frederiksberg C | 55°40′6.92″N 12°31′58.55″E / 55.6685889°N 12.5329306°E | Former mental health institution from 1860 designed by Ferdinand Meldahl[11] | ||
| Frederiksberg Courthouse |  | Howitzvej 32, 2000 Frederiksberg | 55°40′47.48″N 12°31′43.58″E / 55.6798556°N 12.5287722°E | Courthouse from 1910–21 designed by Hack Kampmann and completed by Kaj Gottlob as well as the plaza in front of the building[12] | |
 | Howitzvej 30, 2000 Frederiksberg | 55°40′49.14″N 12°31′36.58″E / 55.6803167°N 12.5268278°E | Part of the north colonnade and the whole of the south colonnade[13] | ||
| Frederiksberg Palace and Lakajgården |  | Roskildevej 28B, 2000 Frederiksberg | 1792 | Frederiksberg Palace: Former royal summer residence originally built between 1699 and 1702 by Wilhelm Friedrich von Platen and Johan Conrad Ernst but greatly expanded and altered in 1708–09; the slightly lower wings flanking the courtyard from 1733–38 designed by Lauritz de Thurah; the gate house from 1704, probably designed by Johan Conrad Ernst, altered in 1829 by Jørgen Hansen Koch | Ref |
 | Roskildevej 25 and 26A, 2000 Frederiksberg | 1720s | Lakajgården: The west wing of a three-winged complex from the 1720s probably designed by Johan Conrad Ernst and their cobbled surroundings | Ref | |
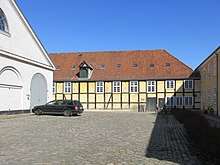 | Roskildevej 25 and 26A, 2000 Frederiksberg | 1720s | Lakajgården: The north wing of a three-winged complex from the 1720s probably designed by Johan Conrad Ernst and their cobbled surroundings | Ref | |
 | Roskildevej 25 and 26A, 2000 Frederiksberg | 1720s | Lakajgården: The east wing of a three-winged complex from the 1720s probably designed by Johan Conrad Ernst and their cobbled surroundings | Ref | |
| Frederiksberg Park |  | Frederiksberg Runddel 1A, 2000 Frederiksberg | 1663 | Laurierhuset | Ref |
 | Frederiksberg Runddel 3A, 2000 Frederiksberg | 1744 | Laurierhuset | Ref | |
 | Frederiksberg Runddel 1, 2000 Frederiksberg | 1870 | Chinese Tea House | Ref | |
 | Frederiksberg Runddel 1, 2000 Frederiksberg | 1802 | Apis Temple: Roman-style "temple" pastiche from 1802 designed by Nicolai Abildgaard | Ref | |
| Søndre Fasanvej 73, 2000 Frederiksberg | 1724 | The Pheasantry: Former pheasantry from 1723 designed by Johan Cornelius Krieger | Ref | ||
| Søndre Fasanvej 73, 2000 Frederiksberg | 1724 | The Pheasantry's Shed | Ref | ||
| Søndre Fasanvej 75, 2000 Frederiksberg | 1801 | Swiss Cottage: Thatched cottage from 1801 designed by Nicolai Abildgaard | Ref | ||
| Frederiksberg Rectoy |  | Pile Alle 1A, 2000 Frederiksberg | 55°40′26.5″N 12°31′56.19″E / 55.674028°N 12.5322750°E | Rectory from 1825 with later extension | Ref |
| Frederiksberg Station | Solbjergvej 6, 2000 Frederiksberg | 8164 | Station building from 1864 designed by V. C. H. Wolf | Ref | |
 | Solbjergvej 8, 2000 Frederiksberg | 1858 | Toilet and storage building with attached walls from 1870 designed by V. C. H. Wolf | Ref | |
 | Solbjergvej 10, 2000 Frederiksberg | 1870 | The station master's house from 1870 designed by V. C. H. Wolf | Ref | |
| Gymnastikhuset | Vodroffsvej 51, 1900 Frederiksberg C | 55°41′28.05″N 12°31′42.88″E / 55.6911250°N 12.5285778°E | L-shaped corner building from 1898 designed by Peder Vilhelm Jensen-Klint, including the bicycle shed, the courtyard and the entrance gate | Ref | |
| H. C. Ørsteds Vej 54 | .jpg) | H.C. Ørsteds Vej 54A, 1879 Frederiksberg C | 55°40′58.79″N 12°33′2.35″E / 55.6829972°N 12.5506528°E | Four-storey building with post office in the ground floor and apartments on the upper floors from 1939 designed by Edvard Thomsen and Christen Ostenfeld | Ref |
| Hansen's Family Garden | Pile Alle 10, 2000 Frederiksberg | 55°40′21.55″N 12°31′53.32″E / 55.6726528°N 12.5314778°E | Half-timbered building from c. 1800 | Ref | |
| Hassagers Kollegium |  | Frederiksberg Bredegade 13A, 2000 Frederiksberg | 55°40′41.1″N 12°31′46.47″E / 55.678083°N 12.5295750°E | House from 1806 designed by J. Boye Junge | Ref |
| Københavns Sygehjem |  | Rolighedsvej 23, 1958 Frederiksberg C | 55°41′4.62″N 12°32′35.67″E / 55.6846167°N 12.5432417°E | Hospital complex from 1857–59 by H. C. Stilling consisting of a main wing on Rolighedsvej and three lateral wings on its rear of which the central one is from 1877–78 | Ref |
| Lorry | 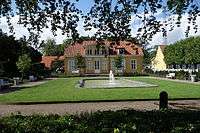 | Allegade 5, 2000 Frederiksberg | 1860 | Riises Landsted: Neoclassical country house from 1860 | Ref |
.jpg) | Allegade 7, 2000 Frederiksberg | Building | Ref | ||
.jpg) | Allegade 9, 2000 Frederiksberg | 1870 | Building originally from the 18th century but greatly altered | Ref | |
| Allegade 11, 2000 Frederiksberg | 1881 | Building from 1881 | Ref | ||
| Ludvigs Minde | Allegade 22A, 2000 Frederiksberg | 1790 | Four-winged residential complex from 1790: The main wing | Ref | |
| Allegade 22C, 2000 Frederiksberg | 1790 | Four-winged residential complex from 1790: The southern rear wing | Ref | ||
| Allegade 22F, 2000 Frederiksberg | 1790 | Four-winged residential complex from 1790: The central rear wing | Ref | ||
| Allegade 22G, 2000 Frederiksberg | 1790 | Four-winged residential complex from 1790: The northern rear wing | Ref | ||
| Materialgården |  | Frederiksberg Runddel 3D, 2000 Frederiksberg | 55°40′30.83″N 12°31′52.64″E / 55.6752306°N 12.5312889°E | South and east wing of yhree-winged complex from the late 18th century with later alterations, the cobbled courtyard and the wall along the north side of Ref | |
 | Frederiksberg Runddel 3D, 2000 Frederiksberg | 55°40′30.83″N 12°31′52.64″E / 55.6752306°N 12.5312889°E | West wing of three-winged complex from the late 18th century with later alterations, the cobbled courtyard and the wall along the north side of Ref | ||
| Møllmanns Landsted |  | Allegade 6A, 2000 Frederiksberg | 55°40′30.83″N 12°31′52.64″E / 55.6752306°N 12.5312889°E | Two-storey residential building from 1794, part of the house row on Allégade, rebuilt in 1852 | Ref |
| Allegade 6D, 2000 Frederiksberg | 55°40′30.83″N 12°31′52.64″E / 55.6752306°N 12.5312889°E | One-storey, Baroque-style house with Mansard roof from 1753, probably designed by Philip de Lange and situated in the courtyard behind Allégade 6A | Ref | ||
| Møstings Hus |  | Andebakkesti 5, 2000 Frederiksberg | 55°40′42.25″N 12°31′39.7″E / 55.6784028°N 12.527694°E | House from 1801, moved to the current site in 1977 | Ref |
| Målerhuset | 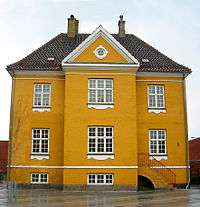 | Dirch Passers Allé 802, 2000 Frederiksberg | House from 1895 | Ref | |
| P. Andersen's Watertower |  | P. Andersens Vej 17, 2000 Frederiksberg | 55°40′54.32″N 12°31′27.97″E / 55.6817556°N 12.5244361°E | Water tower from 1877 designed by Vilhelm Tvede | Ref |
| Pile Allé 2 | 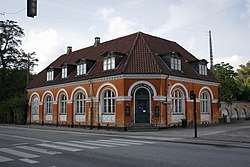 | Pile Alle 2, 2000 Frederiksberg | 55°40′28.1″N 12°31′55.4″E / 55.674472°N 12.532056°E | Corner building from 1863 with later alterations and wall along the south side of Frederiksberg Runddel | Ref |
| Pile Allé 6–8 | Pile Alle 6, 2000 Frederiksberg | 55°40′22.73″N 12°31′53.12″E / 55.6729806°N 12.5314222°E | Half-timbered house from c. 1800 | Ref | |
| Rolighed | 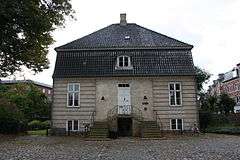 | Rolighedsvej 21, 1958 Frederiksberg C | 55°41′6.35″N 12°32′31.26″E / 55.6850972°N 12.5420167°E | Main building from [14] | |
| Rolighedsvej 21, 1958 Frederiksberg C | 55°41′6.35″N 12°32′31.26″E / 55.6850972°N 12.5420167°E | Intermediate building to the west of the courtyard[15] | |||
 | Rolighedsvej 21A, 1958 Frederiksberg C | 55°41′6.35″N 12°32′31.26″E / 55.6850972°N 12.5420167°E | Two-winged building to the northwest of the courtyard[16] | ||
 | Rolighedsvej 21D, 1958 Frederiksberg C | 55°41′6.35″N 12°32′31.26″E / 55.6850972°N 12.5420167°E | Untermediate building to the southwest of the courtyard[17] | ||
 | Rolighedsvej 21E, 1958 Frederiksberg C | 55°41′6.35″N 12°32′31.26″E / 55.6850972°N 12.5420167°E | Untermediate building to the east of the courtyard[18] | ||
 | Rolighedsvej 21G, 1958 Frederiksberg C | 55°41′6.35″N 12°32′31.26″E / 55.6850972°N 12.5420167°E | Untermediate building to the east of the southeast of the courtyard[19] | ||
 | Rolighedsvej 21H, 1958 Frederiksberg C | 55°41′6.35″N 12°32′31.26″E / 55.6850972°N 12.5420167°E | Untermediate building to the east of the northeast of the courtyard[20] | ||
| Royal Veterinary and Agricultural University | Bülowsvej 17, 1870 Frederiksberg C | 1858/95 | The original three-winged main building (with the pergola) from 1856–58 designed by Gottlieb Bindesbøll, the fourth wing on Bülowsvej from 1895 designed by Johannes Emil Gnudtzmann and the central courtyard | Ref | |
| Grønnegårdsvej 8, 1870 Frederiksberg C | 1858 | Detached wing from 1856–58 designed by Gottlieb Bindesbøll | Ref | ||
| Grønnegårdsvej 10, 1870 Frederiksberg C | 1858 | Detached wing from 1856–58 designed by Gottlieb Bindesbøll | Ref | ||
| Royal Porcelain Factory: Director's House | Porcelænshaven 7, 2000 Frederiksberg | 55°40′39.39″N 12°31′26.33″E / 55.6776083°N 12.5239806°E | House from 1905 designed by Anton Rosen | Ref | |
| Schønbergsgade 15 | Schønbergsgade 15, 1906 Frederiksberg C | 55°40′32.53″N 12°33′6.24″E / 55.6757028°N 12.5517333°E | Apartment building from 1857 designed by H. C. Stilling | Ref | |
| Søndermarken: Norwegian Cottage | _01.jpg) | Roskildevej 25, 2000 Frederiksberg | 55°40′13.42″N 12°31′36.58″E / 55.6703944°N 12.5268278°E | Log cabin from 1787[21] | |
| Store Godthab |  | Godthåbsvej 79B, 2000 Frederiksberg | c. 1770 | Former country house from c. 1770 with courtyard | Ref |
| Godthåbsvej 79A, 2000 Frederiksberg | c. 1850 | Barn from c. 1850 | Ref | ||
| Godthåbsvej 79A, 2000 Frederiksberg | 1792 | Gardener's house from 1792 | Ref | ||
| Vodroffsvej 2 A–B |  | Vodroffsvej 2A, 1900 Frederiksberg C | 55°40′27.36″N 12°33′18.71″E / 55.6742667°N 12.5551972°E | V-shaped, functionalist apartment building in five and six storeys from 1930 designed by Kay Fisker and C. F. Møller | Ref |
| Vodroffsvej 8 | Vodroffsvej 8, 1900 Frederiksberg C | 1865 | House from 1865 designed by J. W. Frohne | Ref | |
| Vodroffsvej 10 | Vodroffsvej 10, 1900 Frederiksberg C | 1865 | House from 1865 designed by J. W. Frohne | Ref | |
| Vodroffsvej 10, 1900 Frederiksberg C | 1882 | Studio building from 1882 designed by Johan Schrøder | Ref | ||
References
- ↑ https://www.kulturarv.dk/fbb/sagvis.pub?sag=26912754
- ↑ https://www.kulturarv.dk/fbb/sagvis.pub?sag=3336067
- ↑ https://www.kulturarv.dk/fbb/sagvis.pub?sag=3336153
- ↑ https://www.kulturarv.dk/fbb/sagvis.pub?sag=3336158
- ↑ https://www.kulturarv.dk/fbb/sagvis.pub?sag=3336108
- ↑ https://www.kulturarv.dk/fbb/sagvis.pub?sag=47004520
- ↑ https://www.kulturarv.dk/fbb/sagvis.pub?sag=47004520
- ↑ https://www.kulturarv.dk/fbb/sagvis.pub?sag=3336077
- ↑ https://www.kulturarv.dk/fbb/sagvis.pub?sag=3336115
- ↑ https://www.kulturarv.dk/fbb/sagvis.pub?sag=3336106
- ↑ https://www.kulturarv.dk/fbb/sagvis.pub?sag=3336149
- ↑ https://www.kulturarv.dk/fbb/sagvis.pub?sag=3336147
- ↑ https://www.kulturarv.dk/fbb/sagvis.pub?sag=3336147
- ↑ https://www.kulturarv.dk/fbb/sagvis.pub?sag=3336118
- ↑ https://www.kulturarv.dk/fbb/sagvis.pub?sag=3336118
- ↑ https://www.kulturarv.dk/fbb/sagvis.pub?sag=3336118
- ↑ https://www.kulturarv.dk/fbb/sagvis.pub?sag=3336118
- ↑ https://www.kulturarv.dk/fbb/sagvis.pub?sag=3336118
- ↑ https://www.kulturarv.dk/fbb/sagvis.pub?sag=3336118
- ↑ https://www.kulturarv.dk/fbb/sagvis.pub?sag=3336118
- ↑ https://www.kulturarv.dk/fbb/sagvis.pub?sag=3336151
External links
| Wikimedia Commons has media related to Listed buildings in Frederiksberg Kommune. |
This article is issued from
Wikipedia.
The text is licensed under Creative Commons - Attribution - Sharealike.
Additional terms may apply for the media files.