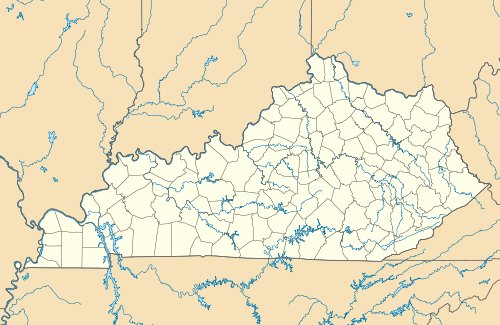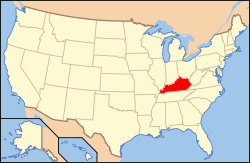B. C. Calvert House
|
B. C. Calvert House | |
  | |
| Coordinates | 38°56′26″N 84°50′47″W / 38.94056°N 84.84639°WCoordinates: 38°56′26″N 84°50′47″W / 38.94056°N 84.84639°W |
|---|---|
| Built | 1875 |
| Architect | Unknown |
| Architectural style | Late Victorian, Other |
| MPS | Boone County MRA |
| NRHP reference # | 88003292[1] |
| Added to NRHP | February 6, 1989 |
The B. C. Calvert House built in 1875 is an historic Late Victorian style house located in Union, Kentucky. On February 6, 1989, it was added to the National Register of Historic Places.[1]
It is a five-bay, central passage plan house with a three-bay porch with turned posts and a bracketed cornice. It was deemed notable as "a good example of Folk Victorian architecture significant to Boone County in the period 1875-1900."[2]
The property includes two outbuildings and a brick smokehouse which are contemporary with the house.[2]
References
- 1 2 National Park Service (2008-04-15). "National Register Information System". National Register of Historic Places. National Park Service.
- 1 2 Kenneth T. Gibbs (September 1986). "National Register of Historic Places Inventory/Nomination: B.C. Calvert House". National Park Service. Retrieved December 24, 2017. With five photos from 1986.
This article is issued from
Wikipedia.
The text is licensed under Creative Commons - Attribution - Sharealike.
Additional terms may apply for the media files.

