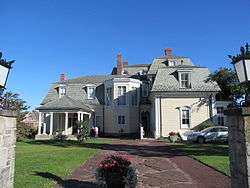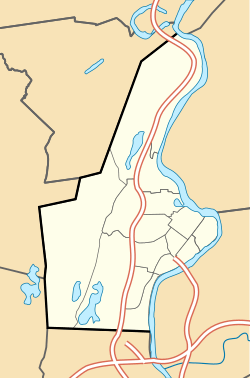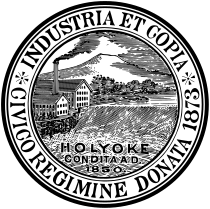Wistariahurst
|
| |
| Former name | Holyoke Museum of Fine Arts and Natural History |
|---|---|
| Established |
1901 (original museum)[1] 1959 (current site) |
| Location | Holyoke, Massachusetts |
| Coordinates | 42°12′17″N 72°37′4″W / 42.20472°N 72.61778°WCoordinates: 42°12′17″N 72°37′4″W / 42.20472°N 72.61778°W |
| Type | Public |
| Director | Kate Preissler |
| Website | wistariahurst.org |
|
Wistariahurst | |
 Wistariahurst | |
   | |
| Location | 238 Cabot St., Holyoke, Massachusetts |
| Area | 2.5 acres (1.0 ha) |
| Built | 1848 |
| NRHP reference # | 73000295[2] |
| Added to NRHP | April 23, 1973 |
Wistariahurst is a historic former estate located at 238 Cabot Street in Holyoke, Massachusetts. It was built in 1848 for William Skinner, the owner of a successful silk spinning and textile business, and is named for the vines which cascade across its eastern facade.[3] Since 1959 it has been operated as the Wistariahurst Museum, and is open to the public.[4] The property was listed on the National Register of Historic Places in 1973.[2]
Visiting today
Wistariahurst Museum today provides a view of the lives and tastes of the two generations of the Skinner family that lived in it. The museum features original leather wall coverings, columns, elaborate woodwork and an interesting tale of how two generations perceived and used the house very differently. The museum's permanent collection includes decorative arts; paintings and prints, textiles, and a rich manuscript collection of family and local papers. The museum offers a wide variety of programs and events, including workshops, concerts, lectures, and demonstrations. The museum is also available for private rental and group tours.
Architecture and building history
Wistariahurst occupies an entire city block in central Holyoke, bounded by Cabot, Beech, Pine, and Hampshire Streets. The lot is ringed by a low stone retaining wall, which is topped by iron fencing, with entrances on the Beech Street side providing vehicular access to the carriage house and main drive. The main walkway entrance is on Cabot Street, flanked by marble lions. The main house is a three-story wood frame structure, to which a number of additions and alterations have been made over the years. The main portion of the structure is basically square, and is now topped by a mansard roof. The roof is an alteration made when the building was moved to this site from Williamsburg in 1874. A two-story hall projects from one side, added in 1927, and a single-story addition housing a music room and conservatory were added in 1913. The interior is lavishly decorated with original period finishes including tooled leather wall finishings in one room, and original wallpaper in another.[5]
The oldest part of the mansion was built while Skinner lived in the nearby town of Williamsburg, and was moved to Holyoke in 1874 when he relocated his business there after a devastating flood. Additions were made to the premises in 1913 and 1927. The buildings and grounds were owned continually by the Skinner family until 1959, when Katharine Skinner Kilborne, the youngest child of William and Sarah Skinner, and her heirs gave Wistariahurst to the City of Holyoke for cultural and educational purposes.[5]
See also
References
- ↑ "Skinner Mansion Seen as New Museum Home". Springfield Union. Springfield, Mass. February 7, 1959. p. 20.
- 1 2 National Park Service (2008-04-15). "National Register Information System". National Register of Historic Places. National Park Service.
- ↑ Anderson, Phyllis (July 27, 1969). "Wistariahurst: Adventures of a Mansion". Springfield Union. Springfield, Mass. p. 7.
- ↑ "Wistariahurst Museum". Wistariahurst Museum. Retrieved 2013-12-10.
- 1 2 "NRHP nomination for Wistariahurst". Commonwealth of Massachusetts. Retrieved 2013-12-10.
External links
- Wistariahurst Official Website
- Museum Collections Catalogue, 1936, Holyoke Museum of Fine Arts and Natural History

