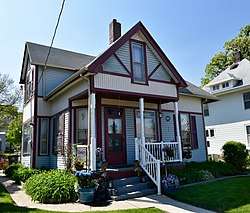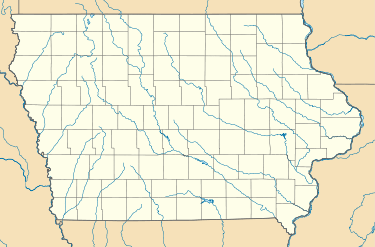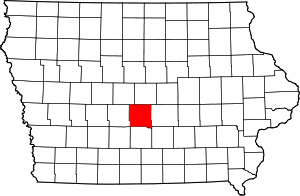William A. and Etta Baum Cottage
|
William A. and Etta Baum Cottage | |
 | |
  | |
| Location |
1604 8th St. Des Moines, Iowa |
|---|---|
| Coordinates | 41°36′28.8″N 93°37′42.5″W / 41.608000°N 93.628472°WCoordinates: 41°36′28.8″N 93°37′42.5″W / 41.608000°N 93.628472°W |
| Area | less than one acre |
| Built | 1891 |
| Architect | Unknown |
| Architectural style | Queen Anne |
| Part of | Polk County Homestead and Trust Company Addition Historic District (#16000687) |
| MPS | Towards a Greater Des Moines MPS |
| NRHP reference # | 96001147[1] |
| Added to NRHP | October 25, 1996 |
The William A. and Etta Baum Cottage is a historic building located in Des Moines, Iowa, United States. Built in 1891, the 1½-story structure features a gable-end facade, brick foundation, and a small front porch with a gable-end roof. It is considered a good example of the gable-on-hip subtype of the Queen Anne cottage. There were only a few that were built with 1½-stories as most were two-stories. Its significance is based on how it demonstrates that a modest-sized dwelling can embrace the picturesque design.[2] The cottage was individually listed on the National Register of Historic Places in 1996.[1] It was included as a contributing property in the Polk County Homestead and Trust Company Addition Historic District in 2016.[3]
References
- 1 2 National Park Service (2009-03-13). "National Register Information System". National Register of Historic Places. National Park Service.
- ↑ William C. Page. "William A. and Etta Baum Cottage". National Park Service. Retrieved 2017-10-11. with photo(s)
- ↑ William C. Page. "Polk County Homestead and Trust Company Addition Historic District" (PDF). National Park Service. Retrieved 2017-11-01.
This article is issued from
Wikipedia.
The text is licensed under Creative Commons - Attribution - Sharealike.
Additional terms may apply for the media files.
