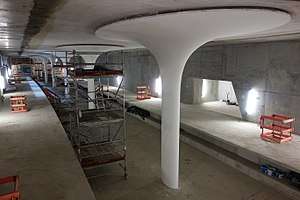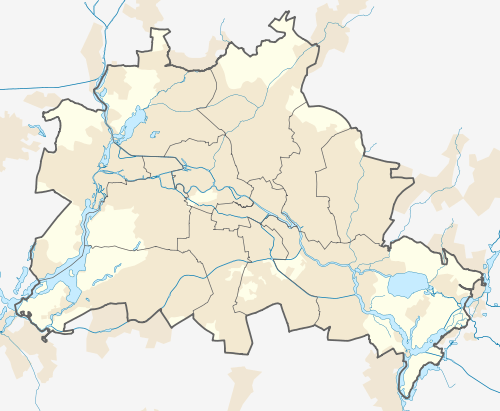Rotes Rathaus (Berlin U-Bahn)
| Ubf | ||||||||||||||||
 Construction site in 2017 | ||||||||||||||||
| Location |
Mitte Berlin Germany | |||||||||||||||
| Coordinates | 52°31′08″N 13°24′29″E / 52.518889°N 13.408056°ECoordinates: 52°31′08″N 13°24′29″E / 52.518889°N 13.408056°E | |||||||||||||||
| Operated by | Berliner Verkehrsbetriebe | |||||||||||||||
| Line(s) |
| |||||||||||||||
| Construction | ||||||||||||||||
| Structure type | Underground | |||||||||||||||
| Architect | Oliver Collignon | |||||||||||||||
| History | ||||||||||||||||
| Opening | 2020 | |||||||||||||||
| Services | ||||||||||||||||
| ||||||||||||||||
| Location | ||||||||||||||||
 Rotes Rathaus Location within Berlin | ||||||||||||||||
Rotes Rathaus is a subway station under construction in Berlin's Mitte district. It is part of the extension of the ![]()
Planning

The 100-meter-long station is being built under Rathausstraße directly in front of Rotes Rathaus, which is officially called Berliner Rathaus. The station has a gross floor area of 8000 m².[3] The architect is Oliver Collignon.
The station will have two levels: In the upper area, the ![]()
![]()
![]()
At both ends, access structures are erected with a distribution level below the road surface. Access is provided on Spandauer Straße north of Rathausstraße in the west, two more on Jüdenstraße in the east. The side platforms are connected via the distribution levels, from here stairs and escalators lead to the surface. Furthermore, at the eastern end, two elevators connect the platforms to the surface.
The existing ![]()
The station is built in a lid construction. After the construction of the up to 32 meters deep slurry walls, the HDI sole and the lid, the new station is built under their protection.
In the west the station joins the starting excavation pit for the tunnel boring machine, in this a track change system and a weir chamber to protect the subsequent underpass of the Spree is created after the completion of the tunnel. All equipment for the operation, such as power supply, telecommunication and air conditioning systems will be installed in the underground station building.
Completion and commissioning are planned together with the route extension for 2020.
Until 31st August 2016, the station borne the working title Berliner Rathaus. Since September 1, 2016, the official and future station name is Rotes Rathaus.
Construction
In 2009, archaeological excavations began in the area of the starting excavation pit and the later station, leading among other things to the Berlin Sculpture Fund. At the same time, until the end of 2011, there were extensive line relocations in the later construction site area.
The start of construction was delayed, as archaeologists found during excavations in front of the Rotes Rathaus unexpectedly well-preserved remains of the medieval Altes Rathaus. As a result, the station was rescheduled and an exit relocated, so that now parts of these relics are preserved and may be presented by an "archaeological window".[4][5] For technical and financial reasons, however, this window will remain closed for the opening and the relics of the public are not yet accessible and visible.
While the subsequent tunnel section has been realized since spring 2012, the construction work for the station began in early 2013.
For the shell of the station 62 million euros are estimated.
With the beginning of the work to close the gap of the ![]()
![]()
![]()
![]()
![]()
![]()
On September 7, 2016, the topping-out ceremony was celebrated, and around 3,000 interested people used the opportunity to visit the construction site on this day.[6]
See also
- Rotes Rathaus, the name of the town hall of Berlin which the station is named after.
References
- ↑ "Hinter den Kulissen des U5-Weiterbaus" (in German). In: bvg.de. 2010-04-30. Archived from the original on 2010-05-04. Retrieved 2012-10-08.
- ↑ Lückenschluss. In: bvg.de (PDF)
- ↑ Projekte. Bei: CollignonArchitektur
- ↑ Lückenschluss – die neue U5 – Berliner Rathaus. Bei: bvg.de.
- ↑ Altes Berliner Rathaus im U-Bahnhof zu sehen. Bei: berlin.de, 5. Februar 2013, abgerufen am 26. Mai 2013.
- ↑ "Kurzmeldungen – U-Bahn" (in German), Berliner Verkehrsblätter (10): p. 204, 2016
External links
- Official website (in German)