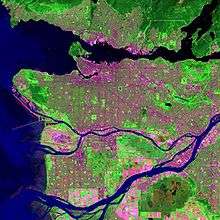MNP Tower
| MNP Tower | |
|---|---|
 | |
| General information | |
| Status | Complete |
| Height | 143 m (469 ft) |
| Technical details | |
| Floor count | 35 (+5 below-grade) |
| Floor area | 27,823 sq ft (2,584.8 m2) |
| Lifts/elevators | 10 |
| Other information | |
| Parking | 151 |
| References | |
| [1] | |
MNP Tower is a 35-story high-rise office building in Downtown Vancouver, British Columbia. Standing at a height of 469 ft, it is the sixth tallest building in the city and the tallest office building. It was designed by the American architectural firm Kohn Pederson Fox. Construction of the building began in 2012 and was completed in 2014.
References
- ↑ "MNP Tower". Skyscraper Center. CTBUH. Retrieved 2017-08-21.
External links
Coordinates: 49°17′15″N 123°07′04″W / 49.2875°N 123.1179°W
This article is issued from
Wikipedia.
The text is licensed under Creative Commons - Attribution - Sharealike.
Additional terms may apply for the media files.
