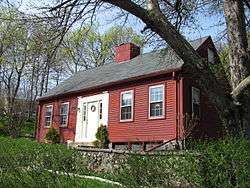John Wade House
|
John Wade House | |
 | |
  | |
| Location |
253 High Street, Medford, Massachusetts |
|---|---|
| Coordinates | 42°25′15″N 71°7′18″W / 42.42083°N 71.12167°WCoordinates: 42°25′15″N 71°7′18″W / 42.42083°N 71.12167°W |
| Built | c. 1784 |
| Architect | Unknown |
| Architectural style | Greek Revival, Colonial, Other |
| NRHP reference # | [1] |
| Added to NRHP | June 18, 1975 |
The John Wade House is a historic house located at 253 High Street in Medford, Massachusetts. It is locally significant as one of only two surviving early Cape style houses in the city.
Description and history
The 1-1/2 story, timber-framed house has a side gable roof, a large central chimney, and a solid granite foundation. The main facade is five bays wide, with a center entrance flanked by sidelight windows and pilasters. An ell and sunporch extend to the rear of the original main block. The house was built around 1784 by John Wade, a tanner. A later owner added the Greek Revival entrance surround[2]
The house was listed on the National Register of Historic Places on June 18, 1975.[1] It is sometimes referred to locally as the "Pierce Tavern", although it was never used as such, and probably stood next door to a tavern.[2]
See also
References
- 1 2 National Park Service (2008-04-15). "National Register Information System". National Register of Historic Places. National Park Service.
- 1 2 "MACRIS inventory record and NRHP nomination form for John Wade House". Commonwealth of Massachusetts. Retrieved 2014-02-26.
