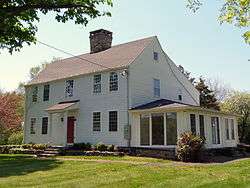John Tyler House (Branford, Connecticut)
|
John Tyler House | |
 The John Tyler House in 2015 | |
| Location | 242-250 E. Main St., Branford, Connecticut |
|---|---|
| Coordinates | 41°17′29″N 72°47′46″W / 41.291362°N 72.796010°WCoordinates: 41°17′29″N 72°47′46″W / 41.291362°N 72.796010°W |
| Built | 1710 |
| Architect | Tyler, John, Jr. |
| Architectural style | Colonial |
| MPS | Colonial Houses of Branford TR |
| NRHP reference # | 88002635[1] |
| Added to NRHP | December 1, 1988 |
The John Tyler House is a historic house at 242-250 East Main Street in Branford, Connecticut. It is a 2-1/2 story wood frame structure, five bays wide, with a side gable roof, a large central chimney, and clapboard siding. A rear leanto section, added at an unknown (but probably 18th century) date, gives the house a typical New England saltbox shape. The house is estimated to have been built about 1710 for John Tyler, Jr. It is one of Branford's small number of 18th-century houses.[2]
The house was listed on the National Register of Historic Places in 1988.[1] It is listed by its owner as bed and breakfast.[3]
See also
References
- 1 2 National Park Service (2009-03-13). "National Register Information System". National Register of Historic Places. National Park Service.
- ↑ "NRHP nomination for John Tyler House". National Park Service. Retrieved 2015-01-25.
- ↑ "John Tyler House House - Bed and breakfasts for rent in Branford, CT". airbnb. Retrieved 11 April 2018.
This article is issued from
Wikipedia.
The text is licensed under Creative Commons - Attribution - Sharealike.
Additional terms may apply for the media files.