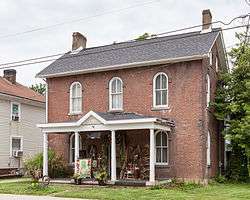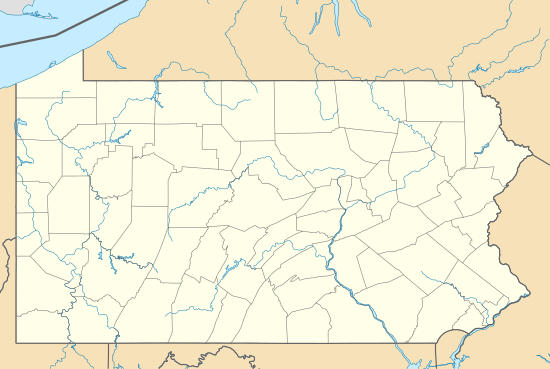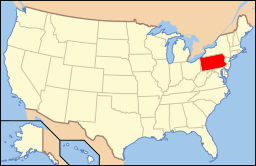James Jones House
|
James Jones House | |
 From Front Street, June 2014 | |
  | |
| Location | Jct. of Front and Stone Sts., Greensboro, Pennsylvania |
|---|---|
| Coordinates | 39°47′37″N 79°54′41″W / 39.79361°N 79.91139°WCoordinates: 39°47′37″N 79°54′41″W / 39.79361°N 79.91139°W |
| Area | less than one acre |
| Built | c. 1879, c. 1900, c. 1950 |
| Architectural style | Italianate, Colonial Revival |
| MPS | Greensboro--New Geneva MPS |
| NRHP reference # | 95000112[1] |
| Added to NRHP | March 9, 1995 |
James Jones House is a historic home located at Greensboro in Greene County, Pennsylvania. It was built about 1879, and is a 2 1/2-story, three bay, "I"-plan brick dwelling in the Italianate style. A front porch in the Colonial Revival style was added about 1900 and a 1 1/2-story frame addition was built about 1950. The house features a shallow pitched roof with wide eaves and tall, arched windows with raised brick crowns.[2]
It was listed on the National Register of Historic Places in 1995.[1]
References
- 1 2 National Park Service (2010-07-09). "National Register Information System". National Register of Historic Places. National Park Service.
- ↑ "National Historic Landmarks & National Register of Historic Places in Pennsylvania" (Searchable database). CRGIS: Cultural Resources Geographic Information System. Note: This includes Jerry A. Clouse (September 1994). "National Register of Historic Places Inventory Nomination Form: James Jones House" (PDF). Retrieved 2012-02-09.
This article is issued from
Wikipedia.
The text is licensed under Creative Commons - Attribution - Sharealike.
Additional terms may apply for the media files.

