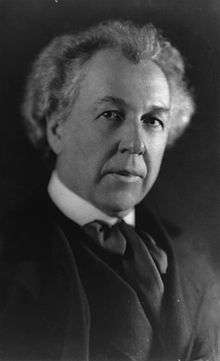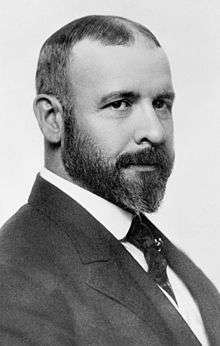James Charnley House
|
James Charnley House | |
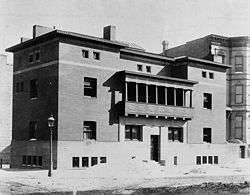 The original symmetrical facade as it appeared in 1892 - the adjacent building was later demolished | |
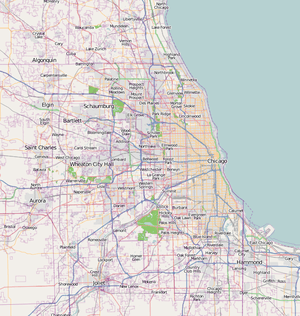 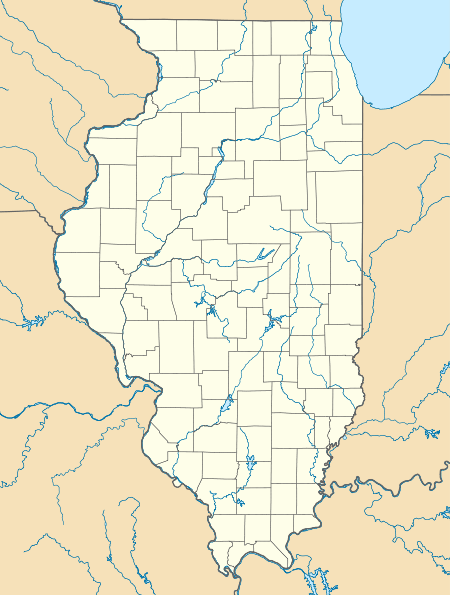  | |
| Location | 1365 N. Astor Street, Chicago, Illinois |
|---|---|
| Coordinates | 41°54′27.54″N 87°37′39.67″W / 41.9076500°N 87.6276861°WCoordinates: 41°54′27.54″N 87°37′39.67″W / 41.9076500°N 87.6276861°W |
| Built | 1892[1] |
| Architect | Louis Sullivan and Frank Lloyd Wright |
| NRHP reference # | 70000232[2] |
| Significant dates | |
| Added to NRHP | April 17, 1970[2] |
| Designated NHL | August 6, 1998[3] |
| Designated CL | August 20, 1972[4] |
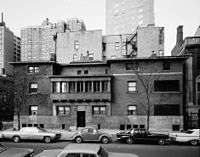
The James Charnley Residence, also known as the Charnley-Persky House, is a historic house museum at 1365 North Astor Street in the Gold Coast neighborhood of Chicago, Illinois. Built in 1892, it is one of the few surviving residential works of Louis Sullivan, and features major contributions by Frank Lloyd Wright, who was then working as a draftsman in Sullivan's office. The house is operated as a museum and organization headquarters by The Society of Architectural Historians (SAH).[5] The house was designated a National Historic Landmark in 1998, [3] and is listed on the National Register of Historic Places.
Description
The Charnley Residence is located in Chicago's Gold Coast north of the commercial downtown, at the southeast corner of North Astor Street and East Schiller Street. It is three stories in height, with a raised basement of stone and 2-1/2 stories of largely austere brickwork. The facade is divided into three parts, the center portion housing the main entrance in a stone surround flanked by paired sash windows. Above it is a projecting ornate wooden balcony that obscures the fact that the wall behind it is recessed. The flanking sections each have single sash windows set on large expanses of brick, in deep rectangular openings with splayed soldier brick lintels. The third level is separated from the lower levels by a stone stringcourse, and has two deeply recessed square windows in each section.[6]
The interior of the house is a marked contrast to its relatively plain exterior. It has high-quality woodwork throughout, with builtin bookcases featuring doors with glass of varying shapes and sizes. The main library features a fireplace of African rose marble, and the dining room has extensive use of mahogany, a favorite wood of Louis Sullivan's.[6]
History
The house was completed in 1892 for Charnley, a Chicago lumberman who lived in the house with his family for about a decade.[5] It is a distinctive and original design of Sullivan's, in which a modern aesthetic was brought to an essentially Classical symmetrical form. It is unclear exactly how much influence Wright had on the design, but it is clear that it is found in both interior and exterior features.[6]
The building was later owned by members of the Waller family, who invested in real estate. The house was purchased by the architectural firm of Skidmore, Owings and Merrill in 1986 and subsequently restored.[1] Seymour Persky purchased the house in 1995 and donated it to the SAH who renamed the building to the Charnley–Persky House to honor their benefactor.[5]
See also
References
- 1 2 Wolfe, Gerard R. (1996). Chicago: In and Around the Loop. New York, New York: McGraw=Hill. pp. 404–406. ISBN 0-07-071390-1.
- 1 2 National Park Service (2006-03-15). "National Register Information System". National Register of Historic Places. National Park Service.
- 1 2 "James Charnley House". National Historic Landmark summary listing. National Park Service. Archived from the original on 2008-01-03. Retrieved 2007-10-13.
- ↑ "Charnley House". City of Chicago Dept. of Pl. and Devpmt., Landmarks Div. 2003. Archived from the original on 2008-06-13. Retrieved 2007-08-04.
- 1 2 3 "Charnley–Persky House History". Charnley–Persky House Museum Website. Charnley–Persky House Museum Foundation. 2004-06-14. Retrieved 2012-06-03.
- 1 2 3 "NHL nomination for James Charnley House". National Park Service. Retrieved 2017-04-18.
- Historic American Buildings Survey HABS ILL,16-CHIG,12-
- Richard Longstreth (ed.) 2004. The Charnley House: Louis Sullivan, Frank Lloyd Wright, and the Making of Chicago's Gold Coast, University of Chicago Press, 249 pages
External links
- Charnley House Website
- A site about the James Charnley House
- High-resolution 360° Panoramas and Images of James Charnley House | Art Atlas
| Wikimedia Commons has media related to James Charnley Residence. |
