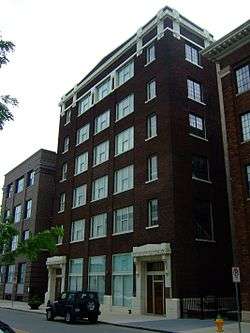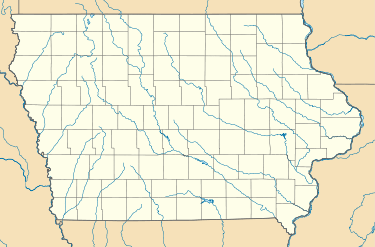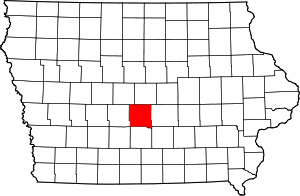Herring Motor Car Company Building
|
Herring Motor Car Company Building | |
 | |
  | |
| Location |
110 W. 10th St. Des Moines, Iowa |
|---|---|
| Coordinates | 41°35′3″N 93°37′45″W / 41.58417°N 93.62917°WCoordinates: 41°35′3″N 93°37′45″W / 41.58417°N 93.62917°W |
| Area | less than one acre |
| Built | 1912-1913 |
| Architect | Proudfoot, Bird & Rawson |
| Architectural style | Classical Revival |
| NRHP reference # | 04001325[1] |
| Added to NRHP | December 6, 2004 |
The Herring Motor Car Company Building, also known as 10th Street Lofts, is an historic building located in downtown Des Moines, Iowa, United States. The building is a six-story brick structure that rises 90 feet (27 m) above the ground.[2] It was designed by the Des Moines architectural firm of Proudfoot, Bird & Rawson in the Classical Revival style. Clyde L. Herring had the building built in 1912 and it was completed the following year. It was originally a four-story building and two more floors were added 18 months after it was originally built. By 1915 the company was building 32 Ford automobiles a day, and had delivered “more automobiles than any other one automobile agency in the United States”.[3] Along with the neighboring Standard Glass and Paint Company Building it is part of the same loft apartment complex. The National Biscuit Company Building on the other side of the building has also been converted into an apartment building. It was listed on the National Register of Historic Places in 2004.[1]
References
- 1 2 National Park Service (2009-03-13). "National Register Information System". National Register of Historic Places. National Park Service.
- ↑ "The Loft". Emporis. Retrieved 2012-02-28.
- ↑ "10th Street Lofts". yourdesmoinesapartment.com. Retrieved 2012-02-28.
