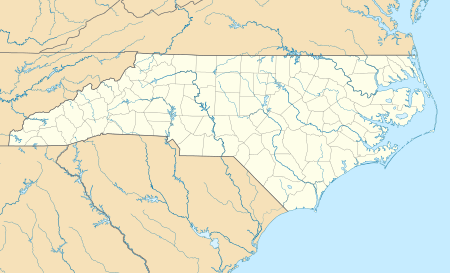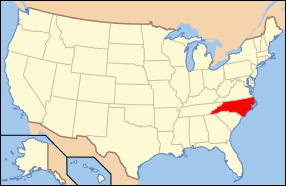Erle Stillwell House II
|
Erle Stillwell House II | |
  | |
| Location | 541 Blythe St., Hendersonville, North Carolina |
|---|---|
| Coordinates | 35°19′3″N 82°28′41″W / 35.31750°N 82.47806°WCoordinates: 35°19′3″N 82°28′41″W / 35.31750°N 82.47806°W |
| Area | 0.6 acres (0.24 ha) |
| Built | 1935 |
| Architect | Stillwell, Erle |
| Architectural style | Tudor Revival, French Eclectic |
| NRHP reference # | 02000933[1] |
| Added to NRHP | September 6, 2002 |
Erle Stillwell House II is a historic home located at Hendersonville, Henderson County, North Carolina. It was built in 1935, and is a one-story, eclectic French Eclectic brick dwelling with some Tudor Revival style design elements. It has a multi-gable and hip roof and a massive brick chimney at the juncture between the main house and the garage wing. The recessed front entry porch features heavy-timbered arches and curved rafters, with a projecting front gable bay. It was designed and built by locally prominent architect Erle Stillwell, who built the neighboring Erle Stillwell House in 1926.[2]
It was listed on the National Register of Historic Places in 2002.[1]
References
- 1 2 National Park Service (2010-07-09). "National Register Information System". National Register of Historic Places. National Park Service.
- ↑ Sybil Argintar Bowers (January 2002). "Erle Stillwell House II" (pdf). National Register of Historic Places - Nomination and Inventory. North Carolina State Historic Preservation Office. Retrieved 2015-01-01.
This article is issued from
Wikipedia.
The text is licensed under Creative Commons - Attribution - Sharealike.
Additional terms may apply for the media files.

