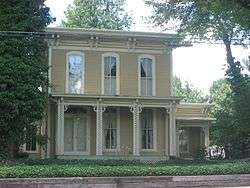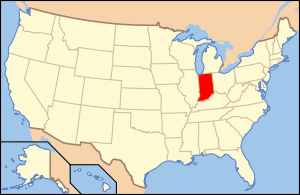Eller-Hosford House
|
Eller-Hosford House | |
 Eller-Hosford House, July 2013 | |
  | |
| Location | 722 Lincoln Way E., Mishawaka, Indiana |
|---|---|
| Coordinates | 41°39′41″N 86°10′14″W / 41.66139°N 86.17056°WCoordinates: 41°39′41″N 86°10′14″W / 41.66139°N 86.17056°W |
| Area | less than one acre |
| Built | 1875 |
| Built by | Eller, Elom |
| Architectural style | Italianate |
| NRHP reference # | 83000101[1] |
| Added to NRHP | January 27, 1983 |
Eller-Hosford House, also known as the Donald W. Crawford Residence, is a historic home located at Mishawaka, St. Joseph County, Indiana. It was built about 1875, and is a two-story, Italianate style frame dwelling with a one-story wing. It sits on a stone foundation, is sheathed in clapboard siding, and has a flat roof. It features large segmental arched windows, a full-width front porch with four columns decorated with lattice work, and cornice with paired large brackets. The house was renovated in 1979-1980.[2]:2
It was listed on the National Register of Historic Places in 1983.[1]
References
- 1 2 National Park Service (2010-07-09). "National Register Information System". National Register of Historic Places. National Park Service.
- ↑ "Indiana State Historic Architectural and Archaeological Research Database (SHAARD)" (Searchable database). Department of Natural Resources, Division of Historic Preservation and Archaeology. Retrieved 2016-07-01. Note: This includes Philip W. Cartwright (August 1979). "National Register of Historic Places Inventory Nomination Form: Eller-Hosford House" (PDF). Retrieved 2016-07-01. and Accompanying photographs
This article is issued from
Wikipedia.
The text is licensed under Creative Commons - Attribution - Sharealike.
Additional terms may apply for the media files.

