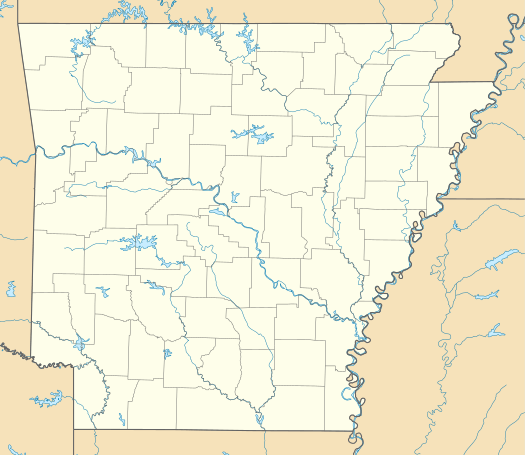Col. Jacob Yoes Building
|
Col. Jacob Yoes Building | |
|
| |
  | |
| Location | Front St., Chester, Arkansas |
|---|---|
| Coordinates | 35°40′44″N 94°10′27″W / 35.67889°N 94.17417°WCoordinates: 35°40′44″N 94°10′27″W / 35.67889°N 94.17417°W |
| Area | less than one acre |
| Built | 1887 |
| NRHP reference # | 75000380[1] |
| Added to NRHP | June 5, 1975 |
The Col. Jacob Yoes Building is a historic commercial building on Front Street in Chester, Arkansas. It is a two-story brick structure, with styling typical to its 1887 construction date. It has segmented-arch windows, a band of corbelled brickwork at the cornice, below the flat sloping roof. The building was designed to house a dry goods store in one storefront, and a hotel lobby in the other, with guest rooms on the second floor. It is the only commercial building in the center of Chester to survive a pair of devastating fires in the early 20th century.[2]
The building was listed on the National Register of Historic Places in 1975.[1]
See also
References
- 1 2 National Park Service (2010-07-09). "National Register Information System". National Register of Historic Places. National Park Service.
- ↑ "NRHP nomination for Col. Jacob Yoes Building" (PDF). Arkansas Preservation. Retrieved 2015-04-11.
This article is issued from
Wikipedia.
The text is licensed under Creative Commons - Attribution - Sharealike.
Additional terms may apply for the media files.