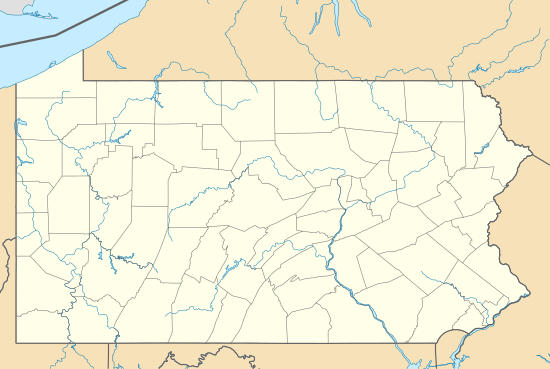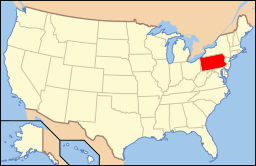Charles Manning Reed Mansion
|
Charles Manning Reed Mansion | |
|
Erie Club, July 2010 | |
  | |
| Location | 524 Peach St., Erie, Pennsylvania |
|---|---|
| Coordinates | 42°7′44″N 80°5′15″W / 42.12889°N 80.08750°WCoordinates: 42°7′44″N 80°5′15″W / 42.12889°N 80.08750°W |
| Area | 0.6 acres (0.24 ha) |
| Built | 1846-1849 |
| Built by | J & W Hoskinson |
| Architect | E.B. Smith |
| Architectural style | Greek Revival |
| NRHP reference # | 82003786[1] |
| Added to NRHP | April 19, 1982 |
Charles Manning Reed Mansion, also known as the Erie Club, is a historic home / clubhouse located at Erie, Erie County, Pennsylvania. The original section of the 2 1/2-story, brick mansion was built between 1846 and 1849. It was expanded with a one-story bay about 1855, a two-story bay about 1865, and a two-story extension in 1970. The front facade features a pedimented portico with four two-story, fluted Ionic order columns in the Greek Revival style. Connected to the house is a one-story, recreation hall measuring 20 feet wide and 120 feet long, with an addition built about 1920. Its builder was a descendent of the first permanent settler of Erie, Colonel Set Reed. The Erie Club purchased the property in 1904.[2]
It was added to the National Register of Historic Places in 1982.[1] It is located in the West Sixth Street Historic District.
References
- 1 2 National Park Service (2010-07-09). "National Register Information System". National Register of Historic Places. National Park Service.
- ↑ "National Historic Landmarks & National Register of Historic Places in Pennsylvania" (Searchable database). CRGIS: Cultural Resources Geographic Information System. Note: This includes John R. Claridge and Roger H. Taft (April 1981). "National Register of Historic Places Inventory Nomination Form: Charles Manning Reed Mansion" (PDF). Retrieved 2012-08-12.
External links
- Erie Club website
- Reed Mansion, West Sixth & Peach Streets, Erie, Erie County, PA: 17 photos and 4 data pages, at Historic American Buildings Survey

