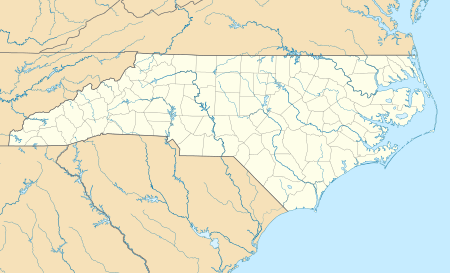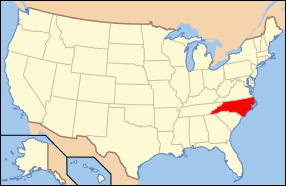Central Elementary School (New Bern, North Carolina)
|
Central Elementary School | |
|
The first academy building, September 2012 | |
  | |
| Location |
311-313 New St. and 517 Hancock St., New Bern, North Carolina |
|---|---|
| Coordinates | 35°06′37″N 77°02′29″W / 35.1103°N 77.0415°WCoordinates: 35°06′37″N 77°02′29″W / 35.1103°N 77.0415°W |
| Area | 7 acres (2.8 ha) |
| Built | 1806 |
| Architect | James Coor, Mr. Carroll |
| NRHP reference # | 72000938[1] |
| Added to NRHP | January 20, 1972 |
Central Elementary School is a pair of historic school buildings in New Bern, Craven County, North Carolina. The First New Bern Academy is located on New Street and was built about 1806. It is a two-story, brick building with a hipped roof and two interior ridge chimneys. It features a semicircular tetrastyle entrance porch with Tuscan order columns and a roof cupola. It has a rear addition dated to the late-19th century. The Second New Bern Academy was built in 1884 to replace the previous building.[2] The buildings retained their educational functions until 1971. The 1806 building now houses a museum, while the 1884 building has been converted into apartments.[3]
The buildings were listed on the National Register of Historic Places in 1972.[1]
References
- 1 2 National Park Service (2010-07-09). "National Register Information System". National Register of Historic Places. National Park Service.
- ↑ Survey Planning Unit Staff (July 1971). "Central Elementary School" (pdf). National Register of Historic Places - Nomination and Inventory. North Carolina State Historic Preservation Office. Retrieved 2014-08-01.
- ↑ Farmer, Vina Hutchinson (2007). New Bern. Arcadia Publishing. p. 67. Retrieved October 29, 2016.
External links
- Historic American Buildings Survey (HABS) No. NC-280, "First Academy, New Street at Hancock, New Bern, Craven County, NC", 2 photos

