Bellamy and Hardy
| Bellamy and Hardy | |
|---|---|
 Former Town Hall, Ipswich | |
| Practice information | |
| Key architects | Bellamy and Hardy |
| Partners | Pearson Bellamy and John Spence Hardy |
| Founded | June 1853 |
| Dissolved | 1890 |
| Location | Lincoln |
| Significant works and honors | |
| Buildings |
Ipswich Town Hall Grimsby Town Hall Hull Corn Exchange Leighton Buzzard Corn Exchange |
Bellamy and Hardy were an architectural practice in Lincoln, England that specialised particularly in the design of public buildings and non-conformist chapels. Pearson Bellamy had established his own architectural practice by 1845 and he entered into a partnership with James Spence Hardy, in June 1853. Both partners had previously worked for the Lincoln architect William Adams Nicholson. Hardy was described as “Chief Clerk’’ to Nicholson.[1] Hardy joined Pearson Bellamy immediately after the sudden death of Nicholson. As all known architectural drawings by the practice are signed Pearson Bellamy, it is likely that Bellamy was the architect and Hardy was the administrator in the practice. The partnership lasted until Hardy’s death, which was probably in 1891 or 1892.[2] After this Bellamy continued to practice until 1896[3]
Architectural Practice
.jpg)
Surprisingly little is known about this architectural practice, even though they were the designers of a large number of buildings in Lincolnshire and more widely within the British Isles. In 1841 Hardy was working as an assistant to the Lincoln architect William Adams Nicholson, while Bellamy was apprenticed to Nicholson. John Spence Hardy was born in Preston in Lancashire around 1815 and Pearson Bellamy was born in Louth in 1822.[4] Bellamy had left Nicholson's architectural practice by 1845 and set up his own practice at 11 Broadgate Lincoln. In May 1846 Bellamy became a partner with his brother-in-law Michael Penistan in an agricultural engineering business on Broadgate.[5] He continued with his architectural practice and the partnership was short lived.[6] On 11 June 1853 he formed an architectural practice with John Spence Hardy[7] and they moved to 30 Broadgate, Lincoln.[8] In 1851 Pearson Bellamy was living in Melville Street, Lincoln. By 1872 he had moved to No1 Carholme Road,[9] (now the Hollies Hotel) and was developing the adjacent terrace of houses. In 1881 he was living with his family at 14 Tentercroft Street and by 1889 he had moved to Weston Lodge, South Park. Bellamy and Hardy Architects and Surveyors had offices in Melville Street, Lincoln.[10] In 1896 Pearson Bellamy is noted as working by himself at 29, Broadgate, Lincoln.[11] These premises, which have now been re-built were adjacent and on the north side of the Jolly Brewer in Broadgate. Hardy died in either 1891 or 1892[12] at which time the partnership was dissolved. Pearson Bellamy died in 1900.[13]
Architectural Work
Pevsner had mixed views about the work of Pearson Bellamy. When discussing the Royal Exchange Offices in Lincoln, he refers to Pearson Bellamy as an underrated architect,[14] which contrasts with his description of Leighton Buzzard Town Hall (see below), which he seems to like, but criticises because it is not stylistically correct, calling it Victorian at its most irresponsible. However, Pevsner considered their cemetery chapels at Loughborough the best cemetery buildings in the county.[15]
Public and Commercial Buildings
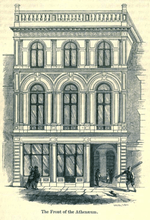
Boston
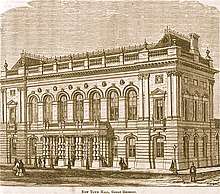
- The Atheneum, Boston Market Place. Founded in 1851 as a result of the amalgamation of the Mechanic’s Institute and the Public Library. The Atheneum fronted onto the Market Place and stood in front of the Corn Exchange of 1855. It was demolished when Marks and Spencers was built.[16]
.jpg)
Grimsby
- Grimsby Town Hall 1861–63. Designed with John Giles of London. The work was superintended by James Fowler of Louth. The Doughty Museum and Municipal Offices formed flanking pavilions to the Town Hall. Yellow brick with yellow stone with Italianate details. Set with roundels portraits of the founding figures in Grimsby history - a feature which also was used on Ipswich Town Hall.[17]
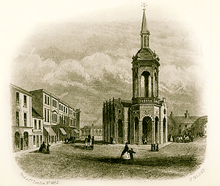
- Grimsby Corn Exchange. Constructed of red brick and dressed stone. The plans were set in place by Grimsby Borough for the building project in 1855 and £6,000 was approved for the building, land and expenses. Bellamy and Hardy won the open competition for the design and were paid £150 to oversee the building’s construction, which cost £3,429, with the balance of the £6,000 going to the previous owner of the site. A Civic dinner was held on 6 March 1857 to mark the opening of the Corn Exchange. The building was demolished in 1960.[18]
- The Mechanics Institute, Victoria Street, Grimsby. (1856). an edifice in of coloured brick, and stone, in the Italian style. Built at the cost of nearly £1,200.[19]
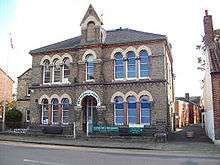
Horncastle
- Horncastle, Lincolnshire. The Dispensary, North Street. 1866.[20] Horncastle Public Dispensary was originally founded by Sir Joseph Banks in 1789. Re-built in North Street in 1866, to designs by Bellamy and Hardy, at a cost of £1,026.10s.11d. Converted in 1924 into the War Memorial Hospital. White gault bricks with ashlar and red brick dressings. Welsh slate hipped roof with tall brick stacks to rear. First floor has moulded ashlar cill band with single central window and flanking three light windows with moulded round headed ashlar tops, carved imposts and ashlar round mullions.[21]
Hull

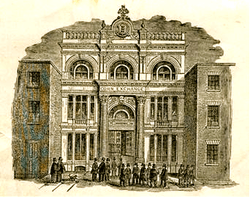
- The Corn Exchange, High Street, Hull. Now the Hull and East Riding Museum. Nikolaus Pevsner and David Neave describe this as an imposing building of 1856,[22] with a massive Italianate stone front. Three storeys, three bays with a high doorway flanked with Corinthian columns, with a large beaded mask carved on the keystone and agricultural motifs on the spandrels. Tripartite windows to first floor and big semi-circular windows to the upper floor. Cartouche with town arms on parapet.[23] The Corn Exchange incorporated a huge exchange hall spanned by timber trusses supported on carved corbels. The building was little used and in disrepair by 1888. The exchange lost more business in 1904 when the new Corn Market opened in the Market Hall, North Church Side. It closed in 1906 and some of the rooms were used as offices by companies such as the Yorkshire Farmers. During the First World War it was used to house troops. It found a new purpose in 1925 when it became the Museum of Commerce and Transport and then in 1989 the Hull and East Riding Museum.[24]
Ipswich
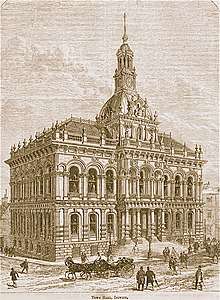
- Town Hall, Ipswich Now an arts centre and events venue; it dates from 1867-8. Pevsner describes it as Italianate, with a French pavilion roof over the raised centre, and quite undistinguished.[25] A yellow stone building with pink pilasters, columns and dressings and a balustraded parapet with has four female standing figures representing Commerce, Agriculture, Law and Order and Justice. A stone dome, above, is surmounted by stone clock tower and cupola. The centre portion with three windows projects forward with an arcade of Corinthian columns on the first storey and a Roman Doric Colonnade with vermiculated rustication at ground level. In the central portion, below the parapet, are three roundel figure heads of King Richard I, Cardinal Wolsey and King John. King Richard I promised the town its first charter, but died before it was granted. King John granted the town's charter and Cardinal Wolsey was the most famous person in Ipswich’s history.[26]
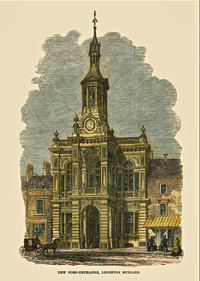
Leighton Buzzard
- Leighton Buzzard, Corn Exchange, Lake Road, 1862. According to Pevsner; Victorian at its most irresponsible. Gay and vulgar, with two two-storeyed middle porch adorned with atlantes and caryatids. The style is a kind of dissolute Renaissance.[27] The Illustrated London News of 23 May 1863 described the Exchange as a very handsome stone structure, situated in a commanding position, at one end of the market-place, with a good frontage. The Exchange-hall is spacious, and decorated with Ionic pilasters, cornice, and recessed, arched windows at the sides; the ceiling is formed into sunk coffers by enriched stiles, supported by coved ribs...... The design throughout is chaste and original, the front being designed in the modern Italian style of architecture, and consists of two stories of three light Venetian windows. The cost of site and buildings was about £7500.It later was used as a cinema and in 1932 the spire above the portico became unsafe and was taken down.[28] The Exchange was demolished c.1960.
Lincoln
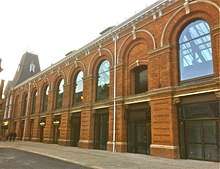
- The Female Penitents Institution, Carline Road 1850. By Pearson Bellamy. For fallen women. For the moral reformation and religious instruction of unfortunate females. The building was sited on Carline Road, on the south side of the Lincoln workhouse. The foundation stone for the new building was laid on 2 May 1850 ‘‘with Masonic Honours’’ by the Earl of Yarborough. An institutional looking building in brick with stone dressings. The building was three storey’s high and nine bays wide. Four tall pilasters to cornice and parapet. Arched doorway with double pilasters. Stone stringcourse at first floor level. In 1936 the building was known as Belle Vue House and was used as an Approved school for girls. This ceased in 1949 and the building became the offices of the East Midlands Gas Board. It was demolished sometime after 1973.[29]
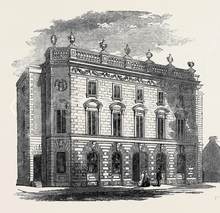
.jpg)
- Old Corn Exchange, Cornhill, Lincoln. Following the construction of the second corn exchange, in 1882 the back portion of William Adams Nicholson's original Corn Exchange - now Waterstones was rebuilt.[30] It then became a arcade of 15 shops with a rounded eastern end.[31]
- Corn Exchange, Lincoln. Corn Hill:Sincil Street. 1879. This replaced the earlier Corn Exchange which had now insufficient room for all the market traders. As originally designed the Corn Exchange was on the first floor and the ground floor was an open area used by other market traders. Red brick with round arched panels. It has a French mansard roof, typical of Bellamy and Hardy's work, with ironwork cresting. Inside, on the first floor, a large room, which was the main trading floor, has an impressive hammer beamroof.[32] While the building was also used for other purposes, trading in corn continued until 1984. Renovation in 2017 has seen the insertion of large plate glass windows into the arched brick arcades on the south and east sides of the trading floor.
- Royal Exchange Offices, Silver Street, Lincoln. 1859 (Demolished c.1968, and regarded by Pevsner as a major loss[33]). Italianate Palazzo style. Formerly the Midlands Counties Insurance. Enrichments of vermiculation, rustication, grotesque masks and swags. Surmounted by baluster arcading and finials.[34]
Long Sutton
- Market House/Corn Exchange, 9-11 Market Street, Long Sutton, 1857. Large two storey red and yellow brick corn exchange. Four bays with arched windows on the first floor, with stone pediments on scroll brackets. The lower floor is now filled in with arched windows. The windows are surrounded by red brick, which contrasts with brown and yellow brick. After the first World War it became the Exchange Garage and later a stonemasons workshop. In 1999 it was acquired by the South Holland District Council and it has subsequently been renovated.[35]
Louth
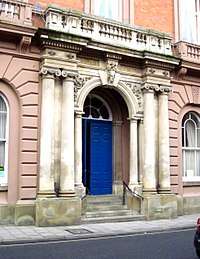
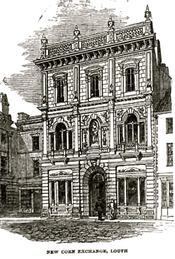
- Louth Town Hall, Eastgate 1853-4. A massive building in Italian Palazzo style. Three storeys high and seven bays long. The entrance has paired Ionic capitals with a balcony above. Above this are cornices with a finialled balustrade.[36] The columns and door surrounds are of Caen Stone.[37]
- Corn Exchange, Market Place. By Pearson Bellamy 1853-5. Described by Pevsner in 1964 as wonderfully decayed with its facade looking like a rotting cadaver.[38] Italianate, with a statue of Ceres in the middle. It was demolished in 1981 as the stone facade had reached an advanced state of decay.[39]
Market Rasen, Lincolnshire
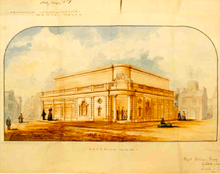
- Corn Exchange on the corner of the Market Place with the High Street. Market Rasen had two Corn Exchanges. Two sites were selected and building went ahead with Queen Street Market Hall, designed by Henry Goddard of Lincoln in 1854. A rival faction then went ahead at the same time with a Market Hall designed by Bellamy and Hardy, and the original drawing for this survives.[40] The drawing shows a building with a corner portico and Doric columns and Venetian windows on two sides of the building. The building was modified when built and there was an open cupola over the portico. This building opened in September 1854. The two corn exchanges were merged in 1856 and the Market Place building became a Market Hall. For a time it was used as a Town Hall and in 1914 it was converted into the Picturedrome cinema. It was demolished in 1960.[41]
Retford

Retford Town Hall (1866-8) Pevsner was somewhat scathing of the Town Hall in Retford, which is in a Francoise 1 style. He says it is without any of the Victorian qualities we appreciate today: a bad mansard roof and a bad lantern.[42] The Builder (October 1867) uses the building as an example of an unsatisfactory result of a building competition, much preferring the Gothic revival design that had been submitted by the Bristol architects Godwin and Crisp.
The site was purchased in 1864 and was followed by an architectural competition for which there were 18 entrants. Bellamy and Harding were selected from the shortlist. Work started in 1866 and was completed in 1867. The architects building costs were £7,110.
The building was designed to house a Court held in the main hall, a Council Room, a committee and retiring room, Town Clerk's office and Muniment Room, a hall-keeper's residence, kitchens, Corn Exchange and a Butter, Poultry Market and Shambles or meat market. The local press liked the design and it was variously described as Italian style, Italian Renaissance, Romanesque, and Palladian in character. The side roofs are mansard pavilions, a French feature which appeared in England in the 1860s at Bishop Auckland Town Hall. The Court-house was replaced in the 1930s and the Shambles and Corn Exchange were demolished about 1980.[43]
St Neots
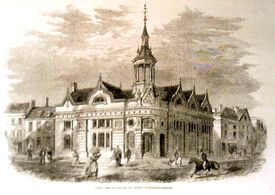
- St.Neots, Corn Exchange,Corner of South Street with High Street. 1863-5. Yellow brick with rounded corner and jolly cast-ironwork,[44] Corner of High Street and South Street. Constructed in 1865. According to the Illustrated London News the architect was Pearson Bellamy.[45]In 1915 the building was purchased by C.A.James landlord of the Bridge Hotel who opened it as a cinema. The building caught fire in 1929 and the Cupola fell down. It was refurbished and renamed the Pavilion Cinema, until 1969, when the whole building was demolished.
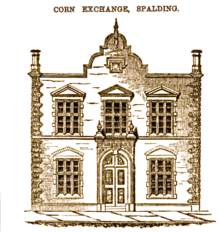 Spalding Corn Exchange 1855
Spalding Corn Exchange 1855
Spalding, Lincolnshire
Wellingborough, Northamptonshire
- Wellingbough Corn Exchange.(1858). Competition won by Bellamy and Hardy.[48]
Wisbech
- Wisbech. A Corn Exchange, which still stands, was built behind the earlier Exchange/Town Hall building in 1855.
Public Buildings by Bellamy & Hardy
|
Commercial Buildings
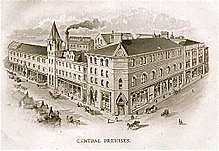
- No1 Market Place, Boston. Four storey shop with arched windows. Designed by Bellamy for J Morton in 1861.[49]
- Lincoln Co-operative Central Building, Silver Street, Lincoln. Built on the site of Palfrey House which was purchased from Mr Brogden in 1872. Part of the site was sold for Palfrey’s Chambers and Akrill’s Printing Work. The Building was extended to the south on Free School Lane in 1884.[50] This building had probably been demolished by 1964 as it is not recorded by Pevsner, but the 1884 extension survives.
- 1-5 St Mary’s Street, Lincoln. 1883 Row of shops opposite St Mary Le Wigford.[51]
- 12 Sincil Street, Lincoln. (1870). The Willow Pattern Public House. Prominent Oriel window.[52]
Houses by Bellamy and Hardy.
.jpg)
- The Old Rectory, Hawerby cum Beesby, ?1847. N.N.W of Louth. Appears to have been built for the Rev Fitzgerald Wintour [53][54]

- Gentleman’s Residence in Canwick Lincoln for “Foster Esq’’. Architect’s drawing by Pearson Bellamy.[55] A design for a house with four bedrooms for the miller and engineer William Foster who founded William Foster & Co. c.1850. This house was presumably built, as William Foster is recorded as living in Canwick in 1856[56]
.jpg)
- Dorchester Hotel, Beverley Road, Hull. Nos.273 to 277 Beverley Road originally comprised three houses known as Dorchester House, Tamworth Lodge and Stanley House, built 1861-62 by Bellamy & Hardy for John Bryson, ship owner and timber merchant. Now painted brick with stone dressings; a shaped gables and corner turrets topped by slate-covered spires. In 1937, Stanley House was converted into a guest house and, by 1958, all three houses had become The Dorchester Hotel.[57]
Housing Developments in Lincoln
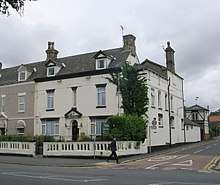
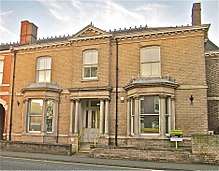
Bellamy and Hardy were very involved in the suburban development on the edge of the historic core of Lincoln which took place in the second half of the 19th. century. This is included the designing of villa residences for Lincoln's prospering middle classes. The main areas that were developed by Bellamy and Hardy were in Newland, Newland Street West, Orchard Street and lower part of Yarborourgh Road on the western side of Lincoln; houses in Sewell Road and Lindum Terrace in the north-east and St Catherine's and South Park on the southern side.[59]
- Hollies Guest House and adjacent terrace, 65 Carholme Road, Lincoln. Probably earlier than 1866. The Hollies was occupied for a time by Pearson Bellamy and is larger than the adjacent houses, which are built in a similar style. The Hollies is faced in stucco (which may be more recent) while the rest of the terrace is in whitish yellow brick. The Hollies also has an ornamental entrance portico.
- 21 St Catherines, Lincoln. 1870. Known as the Hollies and built for William Beard, a retired draper and later occupied by Hugh Wyatt who was mayor of Lincoln on four occasions. It later became St Catherine's Guest House and was demolished in 2006. The site is now occupied by a block of flats.[60]
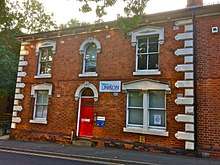
- 34-36 Orchard Street, Lincoln. 1871. Now Unison Offices. Prominent strap-work stucco quoins.
- 45-49 Newland, Lincoln.1871. No 49 is stone faced and on the corner with Orchard Street. Portico. The other two houses are of brick. Extensive use is made of decorative artificial stone columns and capitals, probably manufactured by Fambrini and Daniel of Lincoln.
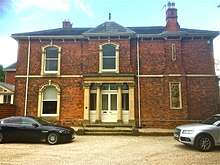
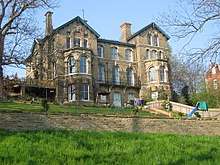
- 15-16 Lindum Terrace. Lincoln. 1872. Two grand semi-detached houses designed by Bellamy and Hardy for T.G. Brogden. With 'Polychrome' brickwork above windows. Brogden was a successful Lincoln Newspaper proprietor and printer and also provided financial support to Michael Penistan, Bellamy's brother-in-Law[61]
- 43 St Catherines, Lincoln.1874. Described as a villa.
- 1 Sewell Road, (off Greetwell Road) Lincoln. House designed by Pearson Bellamy for J S Battle (Chemist & Druggist) in 1876. Embellished with terracotta plaques (probably by Fambrini and Daniel) on the chimney stack.
- 111-115 Portland Street, St Andrews Villas 10 Houses
Housing at South Park, Lincoln
.jpg)
In the 1870's Bellamy developed a group of houses on South Park facing South Common. These probably included numbers 58 to 75. This group includes impressive villa buildings. Most interesting are nos 72 and 73 built in a Tudor Gothic style in 1872.[62]
Houses by Bellamy & Hardy
|
Schools
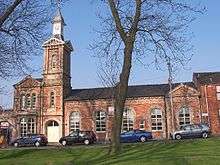
- Wesleyan Day Schools, Rosemary Lane, Monk's Road, Lincoln (1859). With patterned red and white brick. Tower with cupola.[63]
.jpg)
- Corporation Grammar School, Grimsby. 1861-3 by Bellamy and Hardy. Edward VI granted licence for the first Free Grammar School in Grimsby in 1547. Edward's licence led to The Corporation Free Grammar which in was located alongside the new Town hall, Courthouse and Police station. It was and designed to hold 100 students. In 1895 the Winteringham School or Grimsby Municipal College in Eleanor Street was opened, which took over the functions of the Grammar School.[64]
- Harby Church of England School, School Lane, Harby.(1861) Ironstone, with limestone dressings, slate roof and white brick stacks. Single-storeyed school with a two storey school house. Right cross wing projects slightly and has chamfered stone mullion and transom windows. The schoolhouse has a front porch and Gothic-arched doorway with wave and hollow chamfers and ogee hood mould. Former base to bell turret with reliefs of Pelican in her Piety on left and open book on right. The base formerly supported a timber bell-cote with a slate-hung spire.[65]
Churches and Church Restoration
- St Luke's church, Humberstone Road, Leicester. A new parish created in 1867 and the church by Bellamy and Hardy was completed the following year. The church, which had 700 seats, was altered in 1892, bur was demolished in May 1950 and the parish disbanded.[66]
- St Peter's church, Market Rasen, dates from the 12th century, with later alterations and additions, and an 1861 restoration by Pearson Bellamy and John Spence Hardy, of Lincoln.[67]
Non-Conformist Chapels and Churches
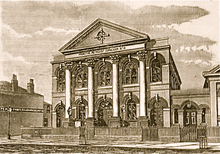
- Louth Free Methodist (Later United Methodist) chapel, Eastgate, Louth (1854/55)
Classical facade with massive double Corinthian columns supporting a pediment. Fronted with elaborated cast iron railings. The chapel could seat 1,200 people and cost £2,360. The chapel was opened on the 31st December 1854. It was closed in 1956 and was subsequently demolished.[68][69]
- Preston, Lancashire, Grimshaw Street Congregational Chapel, (1857)
Later the United Reformed Church and now Seventh-day Adventist church. Restored 2013.[70]

- Zion Chapel, Silver Street, Lincoln (1864)
The Zion Chapel, originally Countess of Huntingdon's Connexion first erected in 1805. The chapel had a maximum congregation of 200 people. The various sects which adopted a more extreme Methodist position than the Wesleyans, sometimes subscribing to Calvinism, form a distinct group within the Methodist family. The earliest such community in Lincoln was established under the patronage of the Countess of Huntingdon in the 1770s, but no chapel seems to have been built until 1802. This chapel was built on the Zion Chapel site in Silver Street. By 1851 the Zion Chapel community had been joined by the ‘United’ or ‘Free’ Methodists’ and in 1864 the chapel was rebuilt again, this time to designs by Bellamy and Hardy. Pevsner in 1956 described it as in white brick with debased Renaissance style. An odd and lively arrangement. Coupled columns flanking a big niche with a pediment "flouting" out of the parapet above.[71]
- New York Wesleyan Methodist Church, Dogdyke Road, Wildmore. (1872)
The Wildmore chapel closed in 2004 and has subsequently been converted into a house. The building is of red brick and has a gabled roof. It has yellow brick window arches with stone hood mouldings, and large stone keystones on windows to frontage. It has a raised gable with stone coping and decorative yellow brickwork.
- Wesleyan Methodist Chapel, Main Road, Sibsey Lincolnshire
The chapel in Sibsey was built in 1874 by Bellamy and Hardy. According to Pevsner it was of red brick in the Gothic style, with yellow brick and stone dressings. According to OS maps the chapel survived until at least 1974, after which it was demolished.

Lincoln, Newlands Congregational Church, 1874-6 Gothic with a broach spire. Ornate , cast iron interior.[72]
Hannah Memorial Wesleyan Chapel, High Street, Lincoln (1875) In 1875, the Wesleyan Methodists built a large chapel on the High Street named after Thomas Hannah (but also known as ‘Little Wesley’). The architects were Bellamy and Hardy; the chapel was demolished in 1965. The chapel was built constructed from brick and ashlar in the classical style; a five bay frontage, three storeys high. Four pillars, complete with Corinthian capitals, all supporting a pediment with a central round arched window with scrolled frieze. The site is now occupied by the Thomas Cooper Memorial Baptist Church, built in 1973–74 to a design by Frederick Gibberd and Partners.[73]
.jpg)
- Binbrook Wesleyan Chapel, High Street, Binbrook (1877)
The building was designed by Bellamy and Hardy of Lincoln and was built in 1877 and opened on 13 June 1878. It replaced a nearby and smaller chapel of 1816, which then became a Wesleyan school and Sunday School . The chapel remained in use until 2000 and was converted to a house in 2008[74]
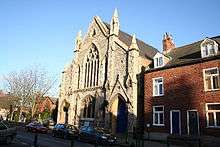
- Bailgate Methodist Church (1879)
Bailgate, Lincoln. In a mixed gothic style, mainly in Early English style, but the large west window is in Decorated style[75]
- Grove Street Methodist Church, Retford (1880)
From whichever direction it is approached this building dominates the skyline [76] In 1879 the Chapel Trustees invited six architects to bid for the contract to build a grand, new chapel on Grove Street for the growing Methodist Congregation. Bellamy and Hardy were successful and the chapel opened in 1880. The chapel cost £6,000 to build. The building is brick with Anston stone mullions, dripstones, cornices, corbels and balustrades. It has a slate roof. It is of a classical design, two storeys in height, with a tripartite front elevation formed by a gabled centre flanked by square towers, each of which have balustraded parapets at roof level. There are coped and bracketed eaves in the gable apex and a date plaque upon which "Wesleyan 1880" is written in relief. Red brick with stone dressings and a slate roof.[77]
Cemetery Design and Layout
.jpg)
Bellamy and Hardy developed an expertise in cemetery design and layout for which they were awarded contracts in various parts of midland England. The design of the cemetery chapels is fairly standard with two side chapels linked by an arch which was surmounted by a spire. At Stoke-on-Trent, they were supposed only to have laid out the cemetery and a local architect supplied the plans, but as the chapels are typical of Bellamy and Hardy's work, this is unlikely to be the case. The Middlewich cemetery chapels and the Oakham cemetery chapels are identical, apart from a slight alteration to the design of the central arch. In the Lincoln cemetery on Canwick Road, they laid out the cemetery, but another Lincoln architect, William Mortimer provided the plans for the cemetery chapels.
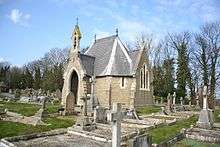
- Louth, Lincolnshire. Linden Walk. 1855. Two chapels, one for Church of England and another for Dissenters. Brick with 'cut-away' corners and tall bellcotes over the porches.[78] The two chapels and the gate lodge were completed for £2,700.[79]

- Newark on Trent. London Road Cemetery buildings, 1856. The Newark Burial Board in August 1855 invited designs, plans and specifications for roads and paths, and laying out and planting a new Burial Ground, containing about 6½ acres, enclosing the ground, building a lodge, with entrance gates, building two chapels, …. the total cost of the whole not to exceed the sum of £2,000.[80] Plans were submitted by 18 architects and those of Bellamy and Harding were selected.[81] The cemetery was opened on 30th. September 1856. The Gothic cemetery chapels were Bellamy and Hardy’s standard design with two chapels, either side of a gate arch which was surmounted by a spire. The brick cemetery lodge had to be rebuilt in 1863
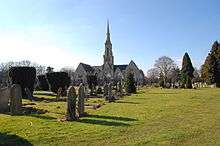
- Leicester Road Cemetery, Loughborough. 1856-7. Described by Pevsner as the best cemetery buildings in the county. The lodge and two Gothic revival chapels are linked by a three arch loggia topped by an elaborate spire.[82][83]
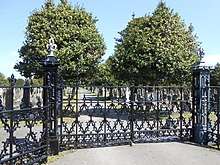
- Middlewich, Cheshire. Middlewich (1859), Standard chapel design with a twin chapel separated by an archway with a spire over. Greystone block-work with pale stone dressing. The gates and railings are cast by Button of Crewe, but may have been designed by Bellamy.[84]
- Oakham, Rutland. Kilburn Road. 1860. Standard chapel layout, with chapels either side of a carriage arch, surmounted by a spire. Coursed ironstone with paler ashlar dressings.[85] The chapels are listed Grade II, and the attractive gate lodge with an arched gateway leading to the chapels is also listed.[86]
- Stoke-on-Trent, Cemetery Road , Hanley. (1860). There were 66 entries for a competition for designing the cemetery, as well as designs for the layout. The winning entries were Messrs. Ward and Son, architects of Hanley, for the chapels and lodges and Messrs. Bellamy and Hardy, of Lincoln, for laying out the grounds. The design of the chapels (but not necessarily the lodges) are typical of Bellamy’s chapel designs, and the suspicion must be that the entry was split with a local architect to secure the contract.[87]
.jpg)
- Lymewood Grove, Newcastle-under-Lyme. (1866) Symmetrical design with two chapels, with central entrance archway surmounted by tower. The central tower, with a brooch spire surmounts an ogee archway with angle buttresses and crocheted pinnacles. Rusticated coursed and squared rubble masonry, with slate roofs with scalloped bands and ridge cresting. Each chapel has a two light Decorated Gothic style windows beneath a pinnacled gable. Three windows in side walls, the higher central window contained in an advanced coped gable, and canted SE end with Decorated windows and octagonal chimneys.[88]
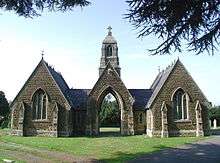
- Barton upon Humber, Lincolnshire. (1867)[89]
.jpg)
- Stretford, Manchester. Lime Road 1885. Chapel of Rest. North tower with angle buttresses terminating in with crocheted pinnacles and a slender stone spire. The lower stage is steeply gabled on three sides with opposed tall entrances which create a portes cochère. Short chancel with elaborately pinnacled south porch.[90]
Plans for Buildings that were not commissioned or have not been identified.
.jpg)
- December 19, 1846 Pearson Bellamy was advertising nationally in the Builder for contractor’s for the erection of a house .. to be built half-way between Louth and Grimsby, may view the drawings and specifications at my office, between the hours of nine o'clock in the morning and six o'clock in the evening.—Sealed Tenders to be delivered as above, on or before the 28th inst. and also for an experienced clerk of the works for the erection of a church.. The house is probably North Ormsby Manor House, which is described as plain..Italianate.[91] but the church is yet to be identified.
- Burnley. Lancashire. Competition for a clock tower. Given first prize from the 92 designs which were submitted.[92]
- Louth Grammar School and adjacent Bedehouse. Plans for a new Grammar School and Bedehouse were submitted on 14 July 1852 as a part of an affidavit by Pearson Bellamy in the case of the Attorney General versus Lowe. Clearly this was an unresolved legal case and the Bedehouses in Gospelgate and the School were not built until 1868. The architect was then Fowler of Louth[93]
- Corn Exchange and Assembly Room, Dundalk, Co. Louth. Their design for the Corn Exchange and Assembly Room in Dundalk, Co. Louth, was selected in a limited competition in 1858, but not built as it could not be erected to the proposed estimate.[94][95][96]
Further reading
- Antonia Brodie (ed) Directory of British Architects, 1834–1914: 2 Vols, British Architectural Library, Royal Institute of British Architects, 2001
- Antram N (revised), Pevsner N & Harris J, (1989), The Buildings of England: Lincolnshire, Yale University Press.
- George B. (2018) Lincoln's Cornhill Quarter : A surprisingly rich heritage. Privately published by Lincoln Co-operative Society.
- Page C. (2017), A History of Michael Penistan Junior, Agricultural Engineer, Lincoln, Lincolnshire History and Archaeology, Vol. 49,(2014) Published 2017.
- Nikolaus Pevsner and David Neave. The Buildings of England: Yorkshire and the East Riding. ISBN 0140710612 ,
- Robinson D and Sturman C.(2001), William Brown and the Louth Panorama, Louth. ISBN 9780953953301
References
- ↑ ”Page” (2017), pg.22, note 15
- ↑ Hardy's will was dated 4th January 1888, and was proved in 1892. (Lincolnshire Record Office WILLS/1892/ii/788.
- ↑ Evidence based on the Survey of Lincoln: City Building Applications Database 1866 - 1952.
- ↑ Denis Bellamy “Meeting Places” A homage to my parents.pg.231
- ↑ ”Page” (2017), pg.11, Pearson Bellamy married Caroline Ann Penistan on 16th July 1845, at St Swithin’s Church, Lincoln.
- ↑ "Page" (2017), pg.11.
- ↑ "Page" (2017), pg.11.
- ↑ White's Lincolnshire Directory, (1856), pg 127
- ↑ White's Lincolnshire Directory, 1872)
- ↑ Kelly's Directory 1889, pg 304
- ↑ Kelly's Directory 1896, pg 365
- ↑ John Spence Hardy’ will, dated 4th January 1888, which was proved in 1892. (Lincolnshire Record Office WILLS/1892/ii/788.
- ↑ Denis Bellamy “Meeting Places” A homage to my parents.pg300
- ↑ Pevsner N. (1964)Buildings of England: Lincolnshire pg 160,
- ↑ Pevsner N. (rev. E. Williamson), (1984), The Buildings of England: Leicestershire and Rutland pp. 284–5).
- ↑ Pishey Thompson The History and Antiquities of Boston, Longman , London 1856, pg 221.
- ↑ "Antram", (1989), 342.
- ↑ Rod Collins, Grimsby Corn Exchange
- ↑ White's Directory of Lincolnshire, 1896, pg 219.
- ↑ "Antram", (1989), 563.
- ↑ British Listed Buildings
- ↑ “Pevsner and Neave” pg 502.
- ↑ “Pevsner and Neave” pg 532.
- ↑ Hull Museum Blogspot
- ↑ Pevsner N. (2nd ed. revised by Enid Radcliffe: The Buildings of England: Suffolk. pg.297.
- ↑ British Listed Buildings
- ↑ Pevsner N. (1968), The Buildings of England: Bedfordshire, Huntindon and Peterborough, pg 110.
- ↑ The Corn Exchange Leighton Buzzard
- ↑ Peter Higginbotham Lincoln and Lincolnshire Penitent Females’ Home
- ↑ "Antram", (1989), 523. where it is stated that this happened in 1868–70.
- ↑ "George", (2018), pp.64-65
- ↑ "Antram", (1989), 523.
- ↑ Pevsner N. (1964)Buildings of England: Lincolnshire pg 86,
- ↑ Pevsner N. (1964)Buildings of England: Lincolnshire pg 160,
- ↑ A History of the Long Sutton Market House and Corn Exchange
- ↑ "Antram", (1989), 541.
- ↑ "Robinson and Sturman", pg 54.
- ↑ "Pevsner" (1964), 304.
- ↑ "Robinson and Sturman", pp.58–60.
- ↑ Minutes of the Corn Exchange of Market Rasen Association: Lincolnshire Archives 4-BM/5/2
- ↑ Market Rasen: Portas Pilot Town
- ↑ Pevner N. (1979), 2nd revised ed by Williamson E. ‘‘The Buildings of England: Nottinghamshire’’ pp. 296–7.
- ↑ Megan Doole Retford Town Hall
- ↑ "Pevsner", (1968), pg 341.
- ↑ Illustrated London News Oct 17th 1865, pg 392
- ↑ Civil Engineer & Architect's JournalLondon], Vol. 18, December 1855, p. 435
- ↑ "Pevsner and Harris" (1964), pg 650
- ↑ The Builder, Vol. 17, 16 July 1859, p. 477
- ↑ Minnis J et al. (2015), Boston, Lincolnshire : Historic North Sea port and market town fig.92 pg84.
- ↑ McInnes D (1911), ‘’A History of Co-operation in Lincoln 1861-1911, Manchester, pg. 35
- ↑ ”The Survey of Lincoln”:City Building Applications Database 1866 - 1952. An alternative design may have been put in by William Watkins
- ↑ Lincoln City Building application 198, where it described as Dram Shop.
- ↑ White's Directory 1856, pg 561.
- ↑ Lincoln Record Office DIOC/MGA/317. Plans: Pearson Bellamy of Lincoln, architect & surveyor.
- ↑ Forum Auctions 220 Queenstown Road, London SW8 4LP. Architectural Books, Prints and Drawings: The Property of the late Nancy Sheiry Glaister Lot 11 29th September 2016
- ↑ White “Directory of Lincolnshire”, 1856
- ↑ “Pevsner and Neave” pg 555-6.
- ↑ Lincoln Record Office DIOC/MGA/475. Plans: Pearson Bellamy of Lincoln, architect & surveyor.
- ↑ The Survey of Lincoln:City Building Applications Database 1866 - 1952.
- ↑ Walker A., (2011), South-East Lincoln: Canwick Road, South Common, St Catherine’s and Bracebidge, Survey of Lincoln. pp.23-24.
- ↑ ”Page” (2017), pg.18
- ↑ Survey of Lincoln, Lincoln City Building Applications nos 393 and 412
- ↑ "Antram", (1989), 520.
- ↑ Wintringham Grammar
- ↑ Heritage Gatewayhttp://www.imagesofengland.org.uk/details/default.aspx?id=190135
- ↑ Heritage Gateway
- ↑ "Antram", (1989), 563.
- ↑ "Robinson and Sturman", (2001), pg. 50-51
- ↑ Lincolnshire Archives
- ↑ Storah Architecture, ‘‘Conservation and Design Statement 2013
- ↑ "Pevsner and Harris", (1956), 160.
- ↑ "Antram", (1989), pg. 502.
- ↑ "Antram", (1989), pg. 516.
- ↑ Heritage Gateway
- ↑ "Antram", (1989), pg. 516.
- ↑ Biggs B.J.(1968 Looking at Old Retford
- ↑ Historic England]]
- ↑ "Antram", (1989), pg. 540.
- ↑ Robinson and Sturman, (2001), pp64-65.
- ↑ Newark Advertiser 11.8.1855, P1, Column 4
- ↑ Nottingham Review 21.9.1855 pg. 6 Column 5
- ↑ Pevsner N. (rev. E. Williamson), (1984), The Buildings of England: Leicestershire and Rutland pp. 284–5).
- ↑ Mather Jamie Estate Agents ,
- ↑ Hartwell C. et al,(2011),Buildings of England: Cheshire, pg.481, ISBN 9780300170436
- ↑ Historic England, PAIR OF CHAPELS AT OAKHAM CEMETERY
- ↑ English Heritage, LODGE AT OAKHAM CEMETERY
- ↑ The Potteries web
- ↑ The Buildings of England: Pevsner N: Staffordshire:
- ↑ ,
- ↑ Hartwell C et al, (2004) Lancashire: Manchester and the South-East, The Buildings of England. pg.656
- ↑ "Antram" (1989) pg.585,
- ↑ The Builder, Vol. 17, 7th May 1859, p. 317
- ↑ National Archives MPA 1/13/1-6
- ↑ Builder Vol. 16, 1 May,26 Jun 1858, 291,442; Civil Engineer and Architect's Journal 21 (Jun 1858), 209
- ↑ Geraghty, P.J. (1995), Urban improvement and the erection of municipal buildings in County Louth during the eighteenth and nineteenth centuries', County Louth Archaeological and Historical Journal 25, no. 3 314-5.
- ↑ Dictionary of Irish Architects 1720-1940
External links
| Wikimedia Commons has media related to Bellamy and Hardy. |









