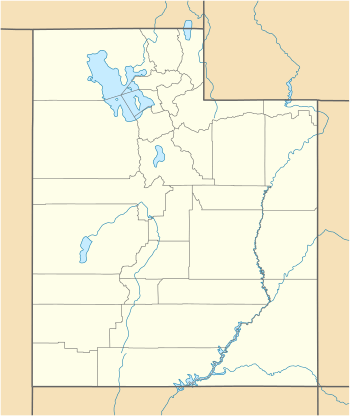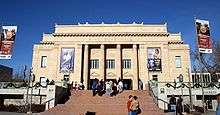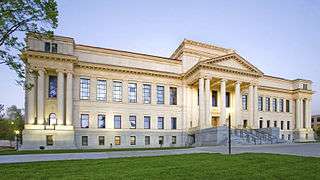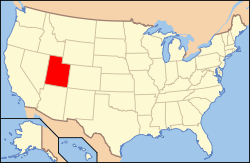University of Utah Circle
The University of Utah Circle, also known as Presidents Circle, is located on the campus of the University of Utah in Salt Lake City, Utah, United States. It was listed on the National Register of Historic Places in 1978[4] as a historic district.
University of Utah Circle | |
 A view of the University of Utah Circle, November 2010 | |
  | |
| Location | University of Utah Salt Lake City, Utah United States |
|---|---|
| Coordinates | 40°45′54″N 111°50′59″W |
| Built | 1901 - 1935 |
| Architect | Multiple (Richard Kletting;[1] Cannon, Fetzer, Hansen;[2] Ashton & Evans[3]) |
| NRHP reference No. | 78002682 |
| Added to NRHP | 1978[4] |
History
In 1900 the University of Utah moved to the current east-bench campus on land that used to belong to Fort Douglas.[5] The four original buildings, which are currently known as the John Widtsoe Building, the LeRoy Cowles Building, the Alfred Emery Building, and the James Talmage Building were built on what is now University of Utah circle.[5]
Buildings
The district is composed of the following eight buildings, which are all named after former University of Utah Presidents and located along University Circle:[6]
- Alfred Emery Building (1901) - Designed by Richard K.A. Kletting[7] and named after former university president Alfred C. Emery in 1980.[7] It was originally built to house the normal school.[7]
- John Widtsoe Building (1901) - Designed by Richard K.A. Kletting and named after former university president John A. Widtsoe.
- LeRoy Cowles Building (1901) - Designed by Richard K.A. Kletting and named after former university president LeRoy E. Cowles in 1980.[1] It was originally constructed to house the library.[1] It currently houses the mathematics department at the university. "Extended Vision", a series of etched and screenprinted plates depicting math theories created by artist Anna Campbell Bliss, were installed in the Cowles Building's lobby between 2001 and 2003.[8]
- James Talmage Building (1902) - Designed by Richard K.A. Kletting and named after former professor and university president James E. Talmage in 1976.[9] It was originally constructed as a museum.[9]
- Park Building (1914) - Designed by the architectural firm of Cannon, Fetzer, Hansen.[2] Originally named the "Central Building", it was renamed the "Park Building" in 1919[2] after former university president John R. Park. It currently houses the office of the president as well as other university administrators.
- Kingsbury Hall (1930) - Designed by Anderson & Young and named after Joseph T. Kingsbury, former president of the University. Many of Utah's performing arts organizations started in Kingsbury Hall including Ballet West and Utah Opera.[10]
- David P. Gardner Hall (1931) - Designed by Ashton and Evans.[3] In 1980 it was named after former university president David P. Gardner.[3] It was originally constructed to be the union building.[3]
- George Thomas Building (1935) - Designed by Ashton and Evans[11] and named after former university president George Thomas. It was originally built as the George Thomas Library. In 1968 when the library moved and became the J. Willard Marriott Library the Thomas building became the home of the Utah Museum of Natural History.[11] In 2011 the "Utah Museum of Natural History" moved to a completely new building, fully conceived to receive displayed collections and visitors, and changed its name to "Natural History Museum of Utah". Since 2016, a programme of works is transforming the George Thomas Building in order to receive the new "Gary and Ann Crocker Science Center": The Crocker Science Center will house the Center for Cell and Genome Science, the Center for Science and Math Education, modern classrooms and laboratories for interdisciplinary science and math education and a technology-incubator space.[12]
Gallery
 The LeRoy Cowles Building, 1905
The LeRoy Cowles Building, 1905 LeRoy Cowles Building, November 2010
LeRoy Cowles Building, November 2010 Kingsbury Hall, December 2005
Kingsbury Hall, December 2005 Gardner Hall, November 2010
Gardner Hall, November 2010 Thomas Building, August 2008 (still home of the "Utah Museum of Natural History")
Thomas Building, August 2008 (still home of the "Utah Museum of Natural History") Park Building, December 2009
Park Building, December 2009
References
- "LeRoy Cowles Building (1901)". University of Utah. 1998-03-12. Retrieved 2010-02-18.
- "Park Building (1914)". University of Utah. 1998-03-12. Retrieved 2010-02-18.
- "David P. Gardner Hall (1931)". University of Utah. 1998-03-12. Retrieved 2010-02-18.
- "National Register Information System". National Register of Historic Places. National Park Service. March 13, 2009.
- "The New U of U, 1892-1914". J. Willard Marriott Library Special Collections. 2000. Retrieved 2010-02-19.
- Meecham, Sharon. National Register of Historic Places Inventory/Nomination: University of Utah Circle and Accompanying fourteen photos, exterior. National Park Service, June 1977. Accessed 2009-09-22.
- "Alfred Emery Building (1901)". University of Utah. 1998-03-12. Retrieved 2010-02-20.
- Means, Sean P. (2015-10-13). "Anna Campbell Bliss, Utah artist who melded science and motion, dies". Salt Lake Tribune. Retrieved 2015-11-07.
- "James Talmage Building (1902)". University of Utah. 1998-03-12. Retrieved 2010-02-20.
- "U Receives $3M from Marriott Family Foundations to Support Music Scholarships, Student Performing Arts Productions and Kingsbury Hall". University of Utah. 2009-02-17. Retrieved 2009-05-15.
- "George Thomas Building (1935)". University of Utah. 1998-03-12. Retrieved 2010-02-19.
- University of Utah, official website, News, "University of Utah College of Science breaks ground on Crocker Science Center", March 31, 2016.


