Unitarian Church in Charleston
The Unitarian Church in Charleston, home to a Unitarian Universalist congregation, is an historic church located at 4 Archdale Street in Charleston, South Carolina. It is "the oldest Unitarian church in the South" and is a National Historic Landmark.[1] It is the second oldest church building in downtown Charleston. Its construction began in 1772 when the Society of Dissenters (now known as the Circular Congregational Church) needed more space than its Meeting Street location could provide. The building was nearly complete in 1776 when the Revolutionary War began.[2] It is thought that when the British occupied Charleston, they quartered militia and possibly even horses in the building. It was not until after the war ended that the building could be repaired. It was unofficially named The Archdale Street Meeting House, finally being repaired and officially dedicated in 1787.
| Unitarian Church in Charleston | |
|---|---|
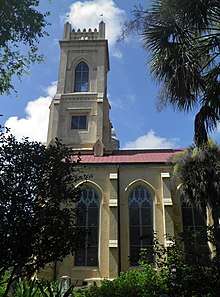 The Unitarian Church in Charleston | |
| Religion | |
| Affiliation | Unitarian Universalist Association |
| Leadership | The Reverend David Messner, Senior Pastor
Affiliate Minister, Jennifer Ryu |
| Location | |
| Location | 4 Archdale Street, Charleston, South Carolina, U.S.A. |
| Geographic coordinates | 32.7785°N 79.9342°W] |
| Architecture | |
| Architect(s) | Francis D. Lee |
| Style | English Gothic architecture |
| Completed | 1787 |
| Website | |
| Unitarian Church in Charleston | |
It was declared a National Historic Landmark in 1973.[3][4] The church is open to the public for tours at designated times and hosts public concerts, lectures, and programs related to contemporary social and political issues. Visit the church’s website for details.
Conversion to Unitarianism
The Unitarian Church in Charleston was not originally built by the Unitarians. It was constructed by the Society of Dissenters who needed more worship space and decided to expand with a second building in 1772.[2]
For 30 years following the dedication, the Meeting Street and Archdale Street churches operated as a single entity. They shared not only the same two ministers, but the same sermon was delivered each Sunday. Drs. Hollinshead and Keith, co-pastors of the church, preached one sermon in both houses each Sunday, alternating morning and afternoon services. In 1815, one of the co-pastors was the Reverend Anthony Forster. Forster was married to Altona Gales, the daughter of Joseph Gales, a North Carolina printer and a close associate of Joseph Priestley. Gales and Priestley were friends in England, and both fled England to escape religious persecution in 1795-1796. Dr. Joseph Priestley was the eminent British Scientist who discovered oxygen and carbonated water. Priestly was also a Unitarian Minister, and a dissenter. Anthony Forster became a convert from the trinity to monotheism in 1817; a split came as 75 members out of 144 left the mother church, now known as the Circular Congregational Church. The new church was chartered as the Second Independent Church of Charleston in 1817.
.jpg)
As Forster succumbed to an old Army illness in 1819, Samuel Gilman, a graduate of Harvard College and an “avowed Unitarian”, was hired to complete the slow transition to Unitarianism. While at Harvard, Gilman wrote Harvard’s alma mater, Fair Harvard. Gilman’s wife, Caroline Howard Gilman, was a well-known author and poet. She was inspired by Mount Auburn Cemetery in Massachusetts, to create the churchyard next to the church in the 1830s with beautiful plants and objects; a place to be used by the living. The churchyard is part of Charleston’s Gateway Walk. The church was chartered as the Unitarian Church in Charleston when it joined the American Unitarian Association in 1839.
Renovation in the English Perpendicular Gothic Revival Style
.jpg)
Francis D. Lee, a Charleston architect and church member, was hired in 1852 to enlarge and remodel the building. Inspired by the Chapel of Henry VII at Westminster Abbey and St George's Chapel at Windsor Castle, Lee completed the project two years later in partnership with Edward C, Jones, a local architect with more experience then Lee. Lee was only 26 years old at the time with only one statue on his resume, Jones was 28 years old but had been in construction since he was 15 years old. The fan-vaulted ceiling, nave, and chancel closely resembled their English prototypes; the stained glass windows were considered among the finest in the country. The church may have been the first Gothic architecture built in the United States. The style is referred to as English Perpendicular Gothic Revival.
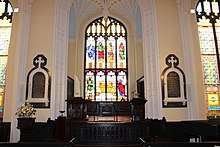
The large Chancel window was manufactured by the Henry E. Sharp glass works of Brooklyn, New York in 1854. The two side windows in the Chancel are also by the same glass works and mostly painted and etched glass. The main window depicts the old and new testaments. Along the top of the window are representations of the writers of the four gospels and at the bottom are Aaron, Moses, and the Ark of the Covenant.
Civil War
Shortly after the war began, the Great Charleston Fire of 1861 swept across the peninsula. It destroyed five churches but narrowly missed the Unitarian church. Federal bombardment of Charleston began in August 1863. The church was within range of the Union batteries but was not hit during eighteen months of shelling. Charleston surrendered to Union troops on February 15, 1865.
Hurricane of 1885
.jpg)
The side windows of the church were blown in by a hurricane in 1885. The new side windows, in the Art Nouveau style, contrast sharply with the traditional style windows in the chancel that tell a story. The side windows are solid stained glass, donated by Boston Unitarian churches and manufactured by Redding, Baird & Company of Boston, Mass. The writings in the side windows say “The Lord is One” in Hebrew, and “Spirit of God” in Greek.
Earthquake of 1886
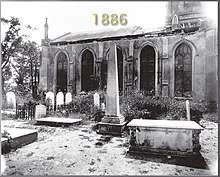
The next year, the great Charleston earthquake of 1886 struck, shearing off the entire top of the church's tower, including eight paneled buttresses, high pinnacles and medieval-style finials. Masonry from the tower fell through the fan-vaulted ceiling below. A Boston architect by the name of Thomas Silloway came to Charleston after the quake to repair the damage. With funds raised by Unitarian churches throughout the country, he restored the interior to Francis Lee's original design. The tower, however, was rebuilt in a slightly less elaborate form with the pinnacles and parapet lowered and simplified. This was solely to increase structural stability in the event another earthquake struck Charleston.
Gage Hall
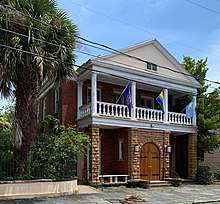
On the other side of the churchyard is Gage Hall that provides spaces for offices, small meetings, religious education, and larger meetings to discuss local political and social issues. Coffee house concerts held on the main floor are open to the public. The hall is named for Alva Gage who was a major supporter of the church and who provided funding for the structure and specified how it was to be used in his Will.. Alva Gage left most of his fortune to the church and was the primary source of support after the Civil War.
Hurricane Hugo
More than one hundred years passed before Charleston faced another natural disaster. In 1989, Hurricane Hugo destroyed about 30 mature trees in the churchyard, which were replaced with a lower growing canopy of dogwood, halesia (silverbell), crepe myrtle, and Japanese maple. Over 60 tombstones were also damaged in that storm, but age and weather have also taken their toll. The Larisey Gravestone Conservation Project, named for former member, M. Maxine Larisey, was established for their repair and 65 have been refurbished.
Monument to Enslaved Workers
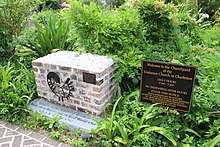
In 2013, a passage was cut through the wall of the entryway to provide wheelchair access to the sanctuary. This required the removal of many of the original bricks. The congregation decided to use the bricks that were removed to build a memorial to the enslaved people who worked to build the church. The memorial is in the churchyard near the church entrance. Affixed to the front is a metal bird looking backwards—a West African symbol, a plaque explains, which means “learning from the past in order to move forward”. An inscription dedicates the monument to “the enslaved workers who made these bricks and helped build our church."
See also
References
- National Park Service listing
- "Unitarian Church". National Historic Landmark summary listing. National Park Service. Retrieved 2008-02-16.
- Tray Stephenson and Bernard Kearse (April 25, 1973), National Register of Historic Places Inventory-Nomination: Unitarian Church (pdf), National Park Service and Accompanying one photo, exterior, from 1973 (32 KB)
External links

- Official website
- Circular Congregational Church of Charleston
- Unitarian Church, Charleston County (6 Archdale St., Charleston), including 10 photos, at South Carolina Department of Archives and History
- Historic American Buildings Survey (HABS) No. SC-473, "Unitarian Church, 6 Archdale Street, Charleston, Charleston County, SC", 17 photos, 3 photo caption pages, supplemental material

