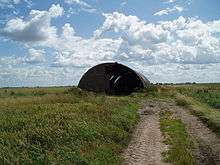Romney hut
The Romney hut is a prefabricated steel structure used by the British military, developed during World War II to supersede the Iris hut.


History
At the outbreak of World War II, the British military developed a series of prefabricated huts to supplement the World-War-I-era Nissen hut. The Iris hut was one of these, a medium-scale hut of 35 feet (11 m) span and from 60 feet (18 m) to 96 feet (29 m) in length, with bays of 4 feet (1.2 m) sectional length able to be added as required. However, the Iris hut had a major design flaw: it was unable to resist the weight of snow lying on the roof and had a tendency to collapse after snowfalls. For this reason, it was superseded by the Romney hut by 1941.[1]
Both the Iris hut and the Romney hut were constructed of a clamped tubular steel frame with a central entrance.[2] The hut was used to accommodate facilities for which abnormal roof spans were required.[3] On some airfields, two or more Romney or Iris huts would be erected to accommodate large stores and workshops, or occasionally used as aircraft hangars.[4]
References
- Dobinson, Colin (2001). AA Command: Britain's anti-aircraft defences of World War II. Methuen. p. 325. ISBN 9780413765406.
- Historic England. "Details from listed building database (1412391)". National Heritage List for England. Retrieved 13 June 2013.
- The Civil Engineer in War: Airfields, Roads, Railways, and Bridges. Institution of Civil Engineers. 1948. p. 90.
- Smith, David J. (1981). Action Stations: Military airfields of Wales and the North-West. Stephens. ISBN 0850594855.
| Wikimedia Commons has media related to Romney huts. |
